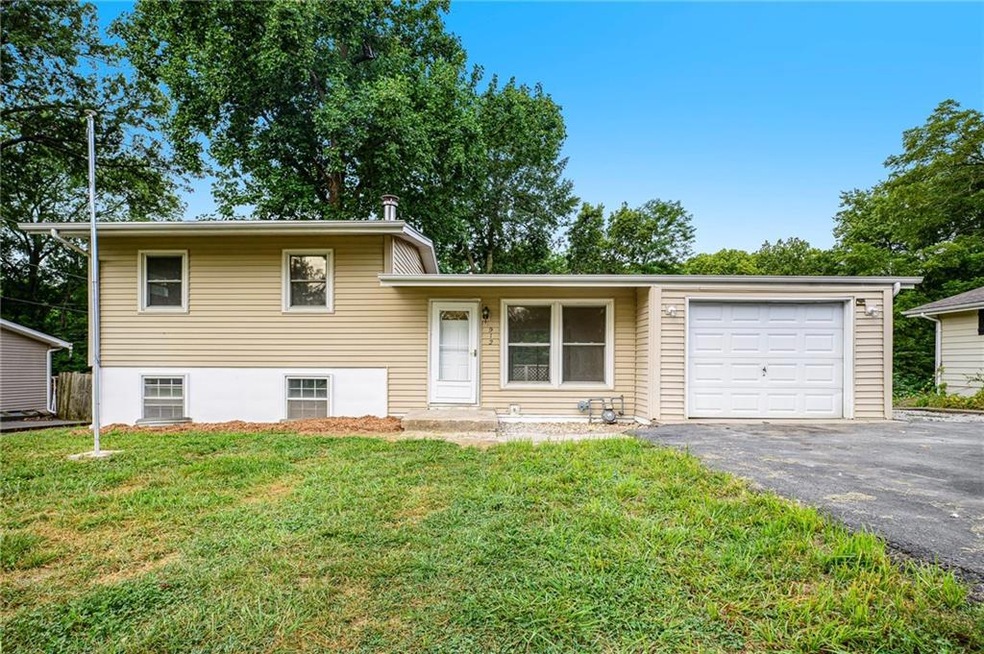
912 S Main St Liberty, MO 64068
Estimated payment $1,408/month
Total Views
271
3
Beds
1
Bath
1,474
Sq Ft
$156
Price per Sq Ft
Highlights
- 1 Fireplace
- No HOA
- Central Air
- Liberty High School Rated A-
- 1 Car Attached Garage
About This Home
Freshly updated and move-in ready, this charming 3-bedroom home with bonus room that could be used as non-conforming 4th bedroom, office, etc. in the highly sought-after Liberty School District has so much to offer! Step inside to find brand-new flooring throughout and a beautifully updated bathroom. Major updates are already done for peace of mind with a newer HVAC system and roof. The fenced backyard is perfect for pets, play, or entertaining. Conveniently located near schools, shopping, and dining, this home combines comfort, style, and location all in one! Broker/Owner
Home Details
Home Type
- Single Family
Est. Annual Taxes
- $1,995
Year Built
- Built in 1957
Lot Details
- 0.26 Acre Lot
Parking
- 1 Car Attached Garage
Home Design
- Split Level Home
- Frame Construction
- Composition Roof
Interior Spaces
- 1 Fireplace
- Finished Basement
Bedrooms and Bathrooms
- 3 Bedrooms
- 1 Full Bathroom
Utilities
- Central Air
- Heating System Uses Natural Gas
Community Details
- No Home Owners Association
Listing and Financial Details
- Assessor Parcel Number 15-406-00-06-016.00
- $0 special tax assessment
Map
Create a Home Valuation Report for This Property
The Home Valuation Report is an in-depth analysis detailing your home's value as well as a comparison with similar homes in the area
Home Values in the Area
Average Home Value in this Area
Tax History
| Year | Tax Paid | Tax Assessment Tax Assessment Total Assessment is a certain percentage of the fair market value that is determined by local assessors to be the total taxable value of land and additions on the property. | Land | Improvement |
|---|---|---|---|---|
| 2024 | $1,995 | $25,940 | -- | -- |
| 2023 | $2,029 | $25,940 | $0 | $0 |
| 2022 | $1,863 | $23,520 | $0 | $0 |
| 2021 | $1,849 | $23,522 | $5,320 | $18,202 |
| 2020 | $1,821 | $21,760 | $0 | $0 |
| 2019 | $1,821 | $21,760 | $0 | $0 |
| 2018 | $1,628 | $19,100 | $0 | $0 |
| 2017 | $1,613 | $19,100 | $3,420 | $15,680 |
| 2016 | $1,613 | $19,100 | $3,420 | $15,680 |
| 2015 | $1,613 | $19,100 | $3,420 | $15,680 |
| 2014 | $1,480 | $17,380 | $3,420 | $13,960 |
Source: Public Records
Property History
| Date | Event | Price | Change | Sq Ft Price |
|---|---|---|---|---|
| 08/28/2025 08/28/25 | For Sale | $229,900 | -- | $156 / Sq Ft |
Source: Heartland MLS
Purchase History
| Date | Type | Sale Price | Title Company |
|---|---|---|---|
| Warranty Deed | -- | Everhome Title | |
| Warranty Deed | -- | Everhome Title | |
| Interfamily Deed Transfer | -- | First American Title Ins Co | |
| Interfamily Deed Transfer | -- | -- |
Source: Public Records
Mortgage History
| Date | Status | Loan Amount | Loan Type |
|---|---|---|---|
| Open | $152,700 | Construction | |
| Closed | $152,700 | Construction | |
| Previous Owner | $124,000 | New Conventional | |
| Previous Owner | $85,655 | FHA |
Source: Public Records
Similar Homes in Liberty, MO
Source: Heartland MLS
MLS Number: 2568324
APN: 15-406-00-06-016.00
Nearby Homes
- 1220 Missouri Ct
- 529 Clyde St
- 211 N Water St Unit A
- 200 High St
- 939 Cherokee Dr
- 206 Maple St
- 800 Red Maple Dr
- 1133 Willow Ln
- 1305 Easton Ct
- 307 S Forrest Ave
- 517 N Clayview Dr
- 815 N Ridge Ave
- 341 N Forest Ave
- 107-123 Brentwood Dr
- 2183 S Withers Rd
- 7987-7987 NE Flintlock Rd
- 9327 NE 79th St
- 9300 NE 87th St
- 8835 NE 73rd Ct
- 8504 Linda Ln






