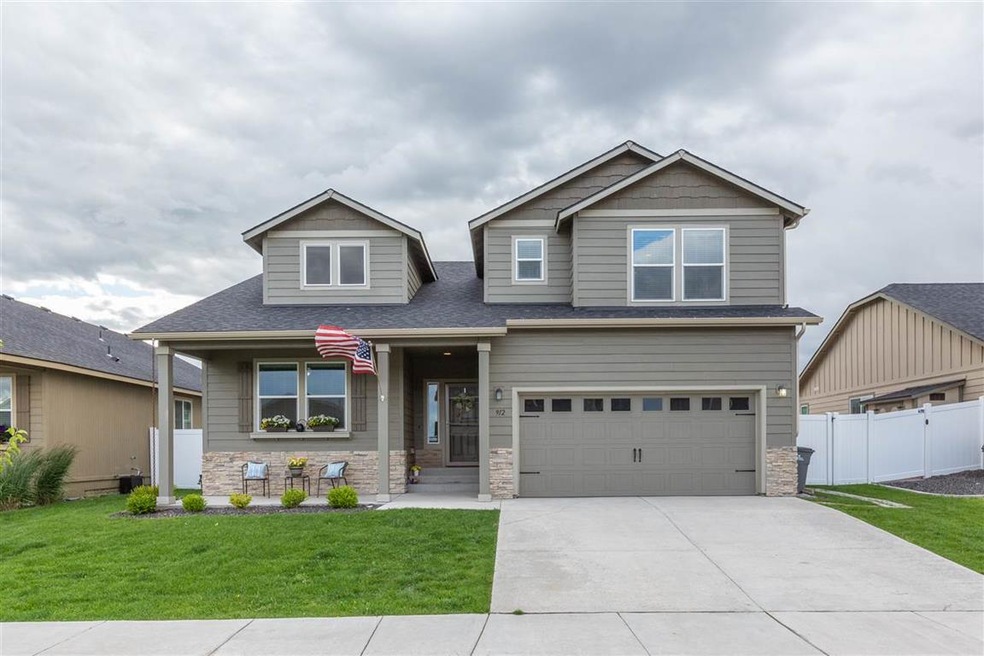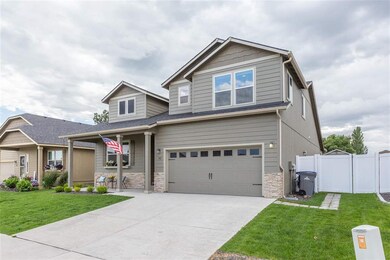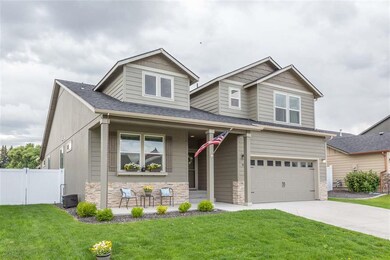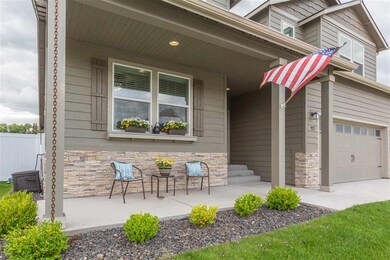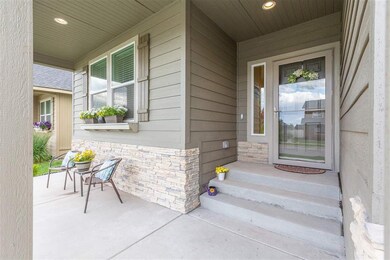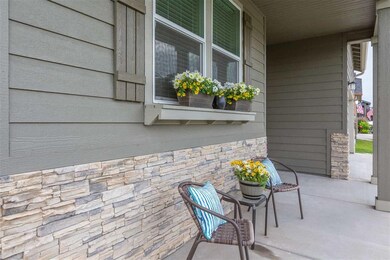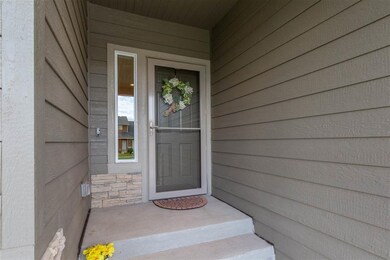
912 S Oswald St Spokane, WA 99224
West Spokane NeighborhoodHighlights
- Territorial View
- Community Spa
- 2 Car Attached Garage
- Traditional Architecture
- Family Room Off Kitchen
- Oversized Parking
About This Home
As of August 2020This Hayden Homes Orchard Encore is loaded with upgrades! Jr. Master Suite over garage, huge kitchen pantry, expanded patio area with gas line, extra water spigot, and extra door into the Master Bedroom. Extras include a matching backyard shed w/ elec, A/C, gas range fans, window blinds, Ring Doorbell / Lock system and Nest thermostat. All Appliances stay with the home. Full sprinkler system with drip setup for individual plants and flowers. Your new home comes with a backyard gazebo and 4 y/o hot tub!
Last Agent to Sell the Property
Kristy Hamby
Windermere City Group License #27521 Listed on: 07/01/2020

Last Buyer's Agent
Jason Lunger
Windermere West Plains License #20109267
Home Details
Home Type
- Single Family
Est. Annual Taxes
- $3,274
Year Built
- Built in 2016
Lot Details
- 6,970 Sq Ft Lot
- Back Yard Fenced
- Level Lot
- Sprinkler System
HOA Fees
- $15 Monthly HOA Fees
Home Design
- Traditional Architecture
- Composition Roof
- Stone Exterior Construction
- Hardboard
Interior Spaces
- 2,258 Sq Ft Home
- 1-Story Property
- Gas Fireplace
- Family Room Off Kitchen
- Dining Room
- Territorial Views
- Crawl Space
Kitchen
- Breakfast Bar
- Gas Range
- Free-Standing Range
- Microwave
- Dishwasher
- Kitchen Island
- Disposal
Bedrooms and Bathrooms
- 4 Bedrooms
- Dual Closets
- Primary Bathroom is a Full Bathroom
- 3 Bathrooms
- Dual Vanity Sinks in Primary Bathroom
- Garden Bath
Laundry
- Dryer
- Washer
Parking
- 2 Car Attached Garage
- Oversized Parking
- Garage Door Opener
- Off-Street Parking
Outdoor Features
- Storage Shed
Schools
- Windsor Elementary School
- Westwood Middle School
- Cheney High School
Utilities
- Forced Air Heating and Cooling System
- Heating System Uses Gas
- 200+ Amp Service
- Gas Water Heater
- Internet Available
- Cable TV Available
Listing and Financial Details
- Assessor Parcel Number 25203.1711
Community Details
Overview
- Pillar Rock Subdivision
- The community has rules related to covenants, conditions, and restrictions
- Planned Unit Development
Amenities
- Building Patio
Recreation
- Community Spa
Ownership History
Purchase Details
Home Financials for this Owner
Home Financials are based on the most recent Mortgage that was taken out on this home.Purchase Details
Home Financials for this Owner
Home Financials are based on the most recent Mortgage that was taken out on this home.Purchase Details
Home Financials for this Owner
Home Financials are based on the most recent Mortgage that was taken out on this home.Similar Homes in Spokane, WA
Home Values in the Area
Average Home Value in this Area
Purchase History
| Date | Type | Sale Price | Title Company |
|---|---|---|---|
| Warranty Deed | $350,000 | None Available | |
| Warranty Deed | $244,063 | Inland Professional Title Ll | |
| Warranty Deed | $101,300 | First American Title Ins Co |
Mortgage History
| Date | Status | Loan Amount | Loan Type |
|---|---|---|---|
| Open | $350,000 | VA | |
| Previous Owner | $244,063 | VA | |
| Previous Owner | $0 | Construction |
Property History
| Date | Event | Price | Change | Sq Ft Price |
|---|---|---|---|---|
| 08/21/2020 08/21/20 | Sold | $350,000 | 0.0% | $155 / Sq Ft |
| 07/15/2020 07/15/20 | Pending | -- | -- | -- |
| 07/10/2020 07/10/20 | For Sale | $350,000 | 0.0% | $155 / Sq Ft |
| 07/09/2020 07/09/20 | Pending | -- | -- | -- |
| 07/01/2020 07/01/20 | For Sale | $350,000 | +43.4% | $155 / Sq Ft |
| 03/21/2016 03/21/16 | Sold | $244,063 | +5.8% | $108 / Sq Ft |
| 02/04/2016 02/04/16 | Pending | -- | -- | -- |
| 06/14/2015 06/14/15 | For Sale | $230,581 | -- | $102 / Sq Ft |
Tax History Compared to Growth
Tax History
| Year | Tax Paid | Tax Assessment Tax Assessment Total Assessment is a certain percentage of the fair market value that is determined by local assessors to be the total taxable value of land and additions on the property. | Land | Improvement |
|---|---|---|---|---|
| 2025 | $4,921 | $483,800 | $95,000 | $388,800 |
| 2024 | $4,921 | $489,700 | $90,000 | $399,700 |
| 2023 | $4,431 | $503,200 | $85,000 | $418,200 |
| 2022 | $3,857 | $529,100 | $85,000 | $444,100 |
| 2021 | $3,729 | $324,500 | $45,000 | $279,500 |
| 2020 | $3,275 | $272,500 | $35,000 | $237,500 |
| 2019 | $2,927 | $250,200 | $35,000 | $215,200 |
| 2018 | $3,222 | $237,500 | $35,000 | $202,500 |
| 2017 | $2,809 | $227,200 | $32,000 | $195,200 |
| 2016 | $401 | $30,000 | $30,000 | $0 |
| 2015 | $364 | $26,000 | $26,000 | $0 |
| 2014 | -- | $26,000 | $26,000 | $0 |
Agents Affiliated with this Home
-
K
Seller's Agent in 2020
Kristy Hamby
Windermere City Group
-
J
Buyer's Agent in 2020
Jason Lunger
Windermere West Plains
-
John Kirsch
J
Seller's Agent in 2016
John Kirsch
eXp Realty 4 Degrees
(509) 953-3969
6 in this area
112 Total Sales
-
Donna Henry

Buyer's Agent in 2016
Donna Henry
Keller Williams Spokane - Main
(509) 844-2181
59 Total Sales
Map
Source: Spokane Association of REALTORS®
MLS Number: 202018122
APN: 25203.1711
- 1105 S Oswald St
- 815 S Soda Rd
- 8630 W Campus Dr
- 1119 S Soda Rd
- 8604 W Campus Dr
- 916 S Pillar Rock Dr
- 8604 W 8th Ave
- 8515 W Pirates Ct
- 1017 Vandals Ct
- 4611 W Sunset Hwy Unit 1720 S. Assembly Roa
- 818 S Apple Place
- LOT U S Route 2
- 817 S Salish Ct
- 7527 W Greenwood Rd
- 8323 W Mission Rd
- 0 Highway 2 Fairview Heights Rd Unit NWM2417766
- 0 Highway 2 Dover Rd
- 1625 S Hayford Rd
- 00 N Hayford Rd
- 7xxx W Deno Rd
