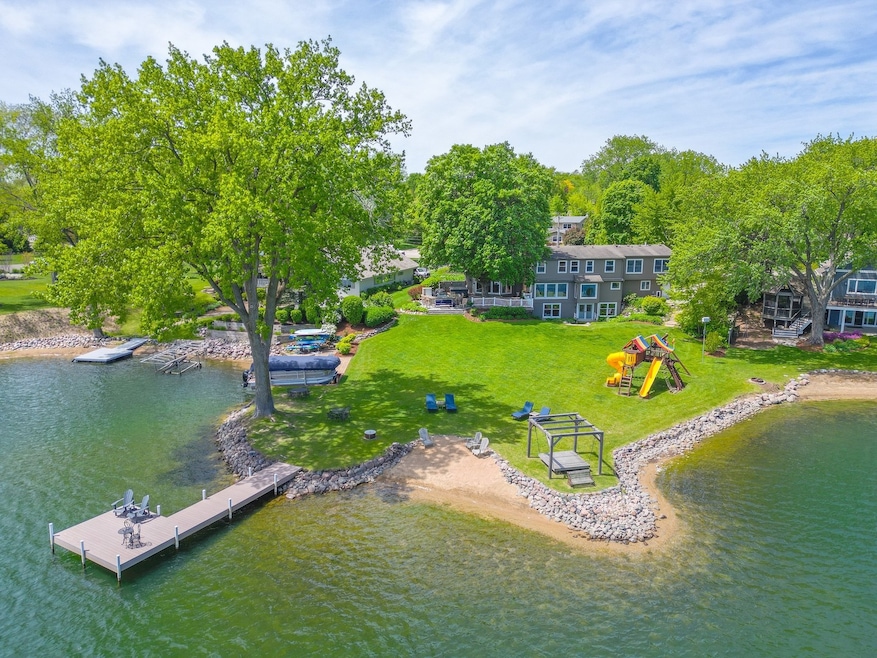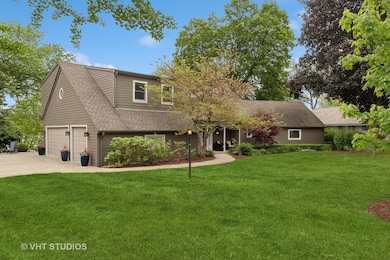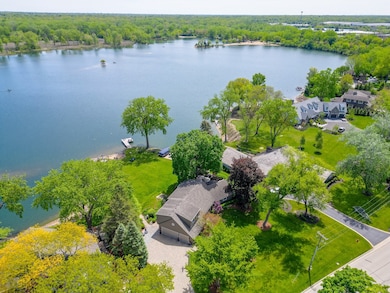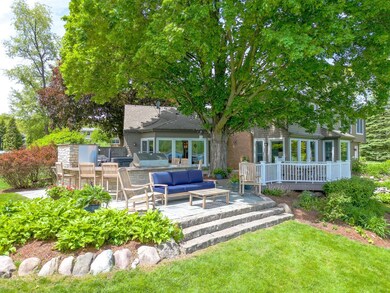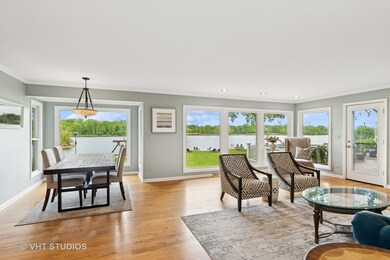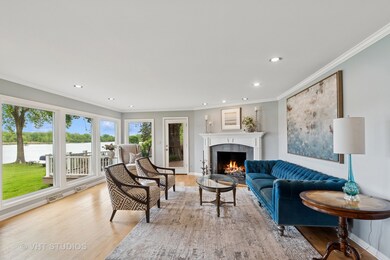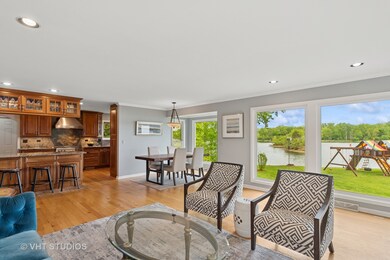
912 Sandstone Dr Libertyville, IL 60048
Highlights
- Lake Front
- Beach Access
- Spa
- Adler Park School Rated A
- Boat Slip
- Cape Cod Architecture
About This Home
As of July 2025Why buy a second lake home in Wisconsin or Michigan? Enjoy breathtaking 1.1 acre property on 70+ Lake Minear everyday just blocks from vibrant downtown Libertyville! Over 210 feet of waterfront! 5 bed. 4.1 Bath. Loft. 3 Car. Panoramic full lake views from nearly every room! Spacious First Floor Primary Suite. Finished Walkout Basement. Private beach. Year-round dock. Hot tub. Boat lift. First & Second Floor Laundry. Whole house Generator. Newer Roof & Gutters. Hardie-board Siding. Newer Windows, Mechanicals & Appliances. Graceful front lawn. Sweeping back lawn ideal for hosting large gatherings. Cook out on your Viking outdoor Kitchen with heated bluestone patio. Dine under the stars on large composite deck. Contemplate incredible sunrises with your morning coffee. Fish everyday for large and small mouth bass. Cruise around the lake on your pontoon boat, canoe or kayak. Paddle board or water ski with your friends. Ice skate or play hockey in the winter! Just blocks to charming downtown Libertyville with Metra train, Cook Memorial Library, shops, pubs, eateries & quick access to the Des Plaines River trails. Highly rated Libertyville schools. This is the life!
Last Agent to Sell the Property
Baird & Warner License #475131493 Listed on: 05/29/2025

Home Details
Home Type
- Single Family
Est. Annual Taxes
- $32,649
Year Built
- Built in 1961 | Remodeled in 2007
Lot Details
- 1.1 Acre Lot
- Lot Dimensions are 125x348
- Lake Front
- Landscaped Professionally
- Paved or Partially Paved Lot
- Mature Trees
HOA Fees
- $42 Monthly HOA Fees
Parking
- 3 Car Garage
Home Design
- Cape Cod Architecture
- Asphalt Roof
- Concrete Perimeter Foundation
Interior Spaces
- 4,600 Sq Ft Home
- 1.5-Story Property
- Ceiling Fan
- Gas Log Fireplace
- Entrance Foyer
- Family Room
- Living Room with Fireplace
- Combination Dining and Living Room
- Loft
- Home Gym
- Water Views
- Dormer Attic
- Carbon Monoxide Detectors
Kitchen
- Range Hood
- Microwave
- Dishwasher
- Stainless Steel Appliances
- Disposal
Flooring
- Wood
- Carpet
Bedrooms and Bathrooms
- 5 Bedrooms
- 5 Potential Bedrooms
- Main Floor Bedroom
- Walk-In Closet
- Bathroom on Main Level
- Dual Sinks
- Double Shower
Laundry
- Laundry Room
- Dryer
- Washer
Basement
- Sump Pump
- Finished Basement Bathroom
Outdoor Features
- Spa
- Beach Access
- Tideland Water Rights
- Boat Slip
- Deck
- Patio
- Outdoor Grill
Schools
- Adler Park Elementary School
- Highland Middle School
- Libertyville High School
Utilities
- Forced Air Zoned Heating and Cooling System
- Electric Air Filter
- Heating System Uses Natural Gas
- Power Generator
Community Details
- Association fees include insurance
- Lake Minear Subdivision, Custom Cape Cod Floorplan
Listing and Financial Details
- Homeowner Tax Exemptions
Ownership History
Purchase Details
Purchase Details
Home Financials for this Owner
Home Financials are based on the most recent Mortgage that was taken out on this home.Purchase Details
Similar Home in Libertyville, IL
Home Values in the Area
Average Home Value in this Area
Purchase History
| Date | Type | Sale Price | Title Company |
|---|---|---|---|
| Interfamily Deed Transfer | -- | None Available | |
| Warranty Deed | $1,100,000 | First American Title | |
| Interfamily Deed Transfer | -- | First American Title |
Mortgage History
| Date | Status | Loan Amount | Loan Type |
|---|---|---|---|
| Open | $1,235,300 | New Conventional | |
| Closed | $1,253,000 | Adjustable Rate Mortgage/ARM | |
| Closed | $1,232,500 | Adjustable Rate Mortgage/ARM | |
| Closed | $894,000 | Unknown | |
| Closed | $300,000 | Unknown | |
| Closed | $825,000 | Purchase Money Mortgage | |
| Closed | $55,000 | No Value Available |
Property History
| Date | Event | Price | Change | Sq Ft Price |
|---|---|---|---|---|
| 07/18/2025 07/18/25 | Sold | $2,900,000 | -6.5% | $630 / Sq Ft |
| 06/04/2025 06/04/25 | Pending | -- | -- | -- |
| 06/03/2025 06/03/25 | Price Changed | $3,100,000 | -6.0% | $674 / Sq Ft |
| 05/30/2025 05/30/25 | Price Changed | $3,299,444 | 0.0% | $717 / Sq Ft |
| 05/30/2025 05/30/25 | For Sale | $3,299,444 | -- | $717 / Sq Ft |
Tax History Compared to Growth
Tax History
| Year | Tax Paid | Tax Assessment Tax Assessment Total Assessment is a certain percentage of the fair market value that is determined by local assessors to be the total taxable value of land and additions on the property. | Land | Improvement |
|---|---|---|---|---|
| 2024 | $31,387 | $431,226 | $218,155 | $213,071 |
| 2023 | $30,872 | $397,737 | $201,213 | $196,524 |
| 2022 | $30,872 | $392,011 | $230,305 | $161,706 |
| 2021 | $29,736 | $383,572 | $225,347 | $158,225 |
| 2020 | $28,629 | $377,123 | $221,558 | $155,565 |
| 2019 | $30,183 | $403,401 | $219,451 | $183,950 |
| 2018 | $32,376 | $440,710 | $258,544 | $182,166 |
| 2017 | $31,512 | $426,797 | $250,382 | $176,415 |
| 2016 | $30,509 | $404,662 | $237,396 | $167,266 |
| 2015 | $30,289 | $378,224 | $221,886 | $156,338 |
| 2014 | $26,398 | $323,825 | $199,008 | $124,817 |
| 2012 | $25,854 | $342,168 | $200,734 | $141,434 |
Agents Affiliated with this Home
-
Elizabeth Bryant

Seller's Agent in 2025
Elizabeth Bryant
Baird Warner
(847) 814-7895
40 in this area
129 Total Sales
-
Leslie McDonnell

Buyer's Agent in 2025
Leslie McDonnell
RE/MAX Suburban
(888) 537-5439
69 in this area
822 Total Sales
Map
Source: Midwest Real Estate Data (MRED)
MLS Number: 12373459
APN: 11-16-207-008
- 821 Sandstone Dr
- 253 E Ellis Ave
- 1120 Sandstone Dr
- 917 Bartlett Terrace
- 604 Second St
- 141 School St
- 130 W Ellis Ave
- 208 W Ellis Ave
- 217 E Church St
- 208 Carriage Hill Cir
- 212 W Ellis Ave
- 31132-31140 N Milwaukee Ave
- 212 W Maple Ave
- 1479 N Milwaukee Ave Unit 203
- 1479 N Milwaukee Ave Unit 312
- 505 Lange Ct
- 226 W Maple Ave
- 16199 W Des Plaines Dr
- 330/332 Brainerd Ave
- 30300 N East End Ave
