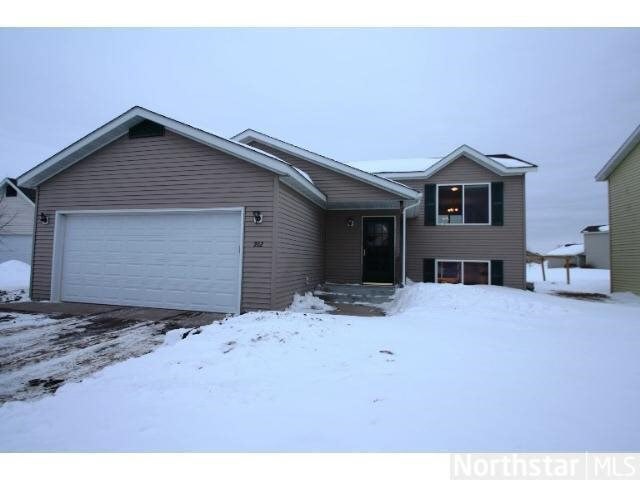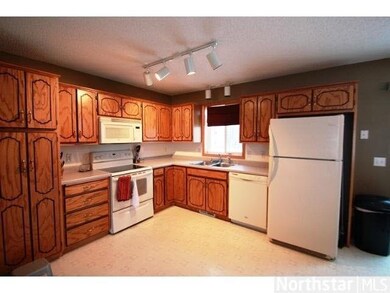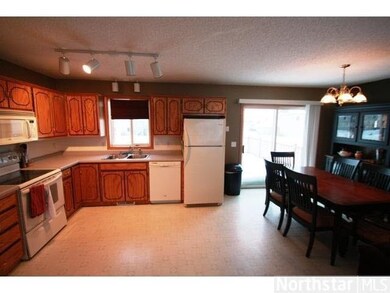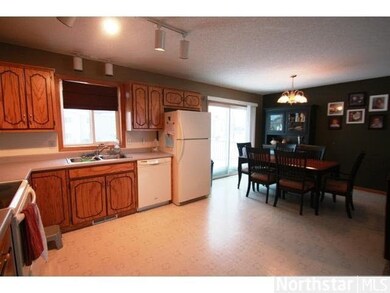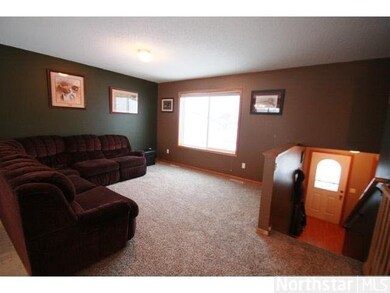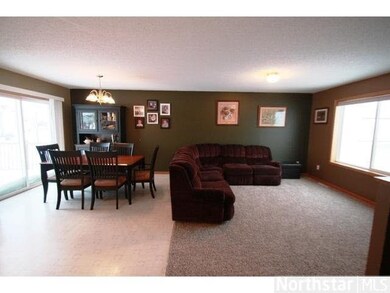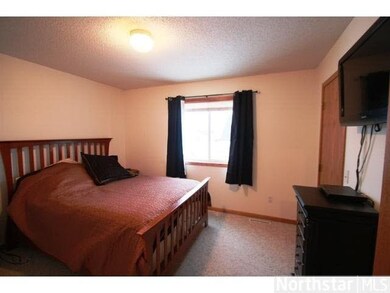
912 Savanna Ave Saint Cloud, MN 56303
Westwood Parkway NeighborhoodHighlights
- Deck
- Fenced Yard
- Forced Air Heating and Cooling System
- Vaulted Ceiling
- 2 Car Attached Garage
- Combination Kitchen and Dining Room
About This Home
As of February 2025Traditional Sale! Fully finished up and down with 4 bedrooms and 2 bath. New Carpet, Fenced back yard. Open floor plan. Quick possession!
Last Agent to Sell the Property
Todd Swanson
Premier Real Estate Services Listed on: 02/11/2014
Co-Listed By
Jason Quade
Premier Real Estate Services
Last Buyer's Agent
Charles Zwilling
Coldwell Banker Burnet
Home Details
Home Type
- Single Family
Est. Annual Taxes
- $3,034
Year Built
- 2003
Lot Details
- 8,276 Sq Ft Lot
- Lot Dimensions are 59x143
- Fenced Yard
- Few Trees
HOA Fees
- $10 Monthly HOA Fees
Home Design
- Bi-Level Home
- Asphalt Shingled Roof
- Vinyl Siding
Interior Spaces
- Vaulted Ceiling
- Combination Kitchen and Dining Room
- Washer
Kitchen
- Range
- Microwave
- Dishwasher
Bedrooms and Bathrooms
- 4 Bedrooms
Finished Basement
- Basement Fills Entire Space Under The House
- Sump Pump
- Drain
- Block Basement Construction
Parking
- 2 Car Attached Garage
- Driveway
Additional Features
- Deck
- Forced Air Heating and Cooling System
Community Details
- Association fees include shared amenities
Listing and Financial Details
- Assessor Parcel Number 82526290629
Ownership History
Purchase Details
Home Financials for this Owner
Home Financials are based on the most recent Mortgage that was taken out on this home.Purchase Details
Similar Homes in Saint Cloud, MN
Home Values in the Area
Average Home Value in this Area
Purchase History
| Date | Type | Sale Price | Title Company |
|---|---|---|---|
| Deed | $285,000 | -- | |
| Warranty Deed | $178,000 | -- |
Mortgage History
| Date | Status | Loan Amount | Loan Type |
|---|---|---|---|
| Open | $279,837 | New Conventional |
Property History
| Date | Event | Price | Change | Sq Ft Price |
|---|---|---|---|---|
| 02/21/2025 02/21/25 | Sold | $285,000 | 0.0% | $151 / Sq Ft |
| 02/01/2025 02/01/25 | Pending | -- | -- | -- |
| 02/01/2025 02/01/25 | Off Market | $285,000 | -- | -- |
| 01/07/2025 01/07/25 | Price Changed | $285,000 | -1.7% | $151 / Sq Ft |
| 12/12/2024 12/12/24 | Price Changed | $290,000 | -1.7% | $154 / Sq Ft |
| 11/26/2024 11/26/24 | Price Changed | $295,000 | -1.7% | $156 / Sq Ft |
| 11/06/2024 11/06/24 | For Sale | $300,000 | +101.3% | $159 / Sq Ft |
| 03/28/2014 03/28/14 | Sold | $149,000 | +1.4% | $71 / Sq Ft |
| 02/24/2014 02/24/14 | Pending | -- | -- | -- |
| 02/11/2014 02/11/14 | For Sale | $147,000 | -- | $70 / Sq Ft |
Tax History Compared to Growth
Tax History
| Year | Tax Paid | Tax Assessment Tax Assessment Total Assessment is a certain percentage of the fair market value that is determined by local assessors to be the total taxable value of land and additions on the property. | Land | Improvement |
|---|---|---|---|---|
| 2025 | $3,034 | $262,700 | $60,000 | $202,700 |
| 2024 | $3,034 | $247,700 | $60,000 | $187,700 |
| 2023 | $3,102 | $247,700 | $35,000 | $212,700 |
| 2022 | $2,358 | $181,700 | $35,000 | $146,700 |
| 2021 | $2,228 | $181,700 | $35,000 | $146,700 |
| 2020 | $2,178 | $173,400 | $35,000 | $138,400 |
| 2019 | $2,032 | $165,600 | $35,000 | $130,600 |
| 2018 | $1,716 | $133,900 | $35,000 | $98,900 |
| 2017 | $1,710 | $127,400 | $35,000 | $92,400 |
| 2016 | $1,578 | $0 | $0 | $0 |
| 2015 | $1,546 | $0 | $0 | $0 |
| 2014 | -- | $0 | $0 | $0 |
Agents Affiliated with this Home
-

Seller's Agent in 2025
Neil Theisen
Central MN Realty LLC
(320) 266-4616
1 in this area
234 Total Sales
-
J
Seller Co-Listing Agent in 2025
Josh Athmann
Central MN Realty LLC
(320) 241-2479
1 in this area
42 Total Sales
-

Buyer's Agent in 2025
Jonathan Soto
RE/MAX Results
(651) 592-4303
3 in this area
352 Total Sales
-
T
Seller's Agent in 2014
Todd Swanson
Premier Real Estate Services
-
J
Seller Co-Listing Agent in 2014
Jason Quade
Premier Real Estate Services
-
C
Buyer's Agent in 2014
Charles Zwilling
Coldwell Banker Burnet
Map
Source: REALTOR® Association of Southern Minnesota
MLS Number: 4577284
APN: 82.52629.0629
- 1058 Voyageur St
- 1012 Sequoia Ave
- 6645 Black Spruce St
- 1051 Yellowstone Ave
- 7001 Rolling View Dr
- 7009 Rolling View Dr
- 906 Cory Ln
- 5948 Rivers Edge Dr
- 935 Julie Dr
- 6536 Kenwood Rd
- 5851 Fairway Ln
- 638 Pebble Creek Dr
- 5851 Rivers Edge Dr
- 805/810 Driftwood Dr
- 5815 Rivers Edge Dr
- 5916 18th St N
- 1024 Bromo Ave
- 38 Glenview Loop
- TBD Elbow Ln
- 243 12th Ave N
