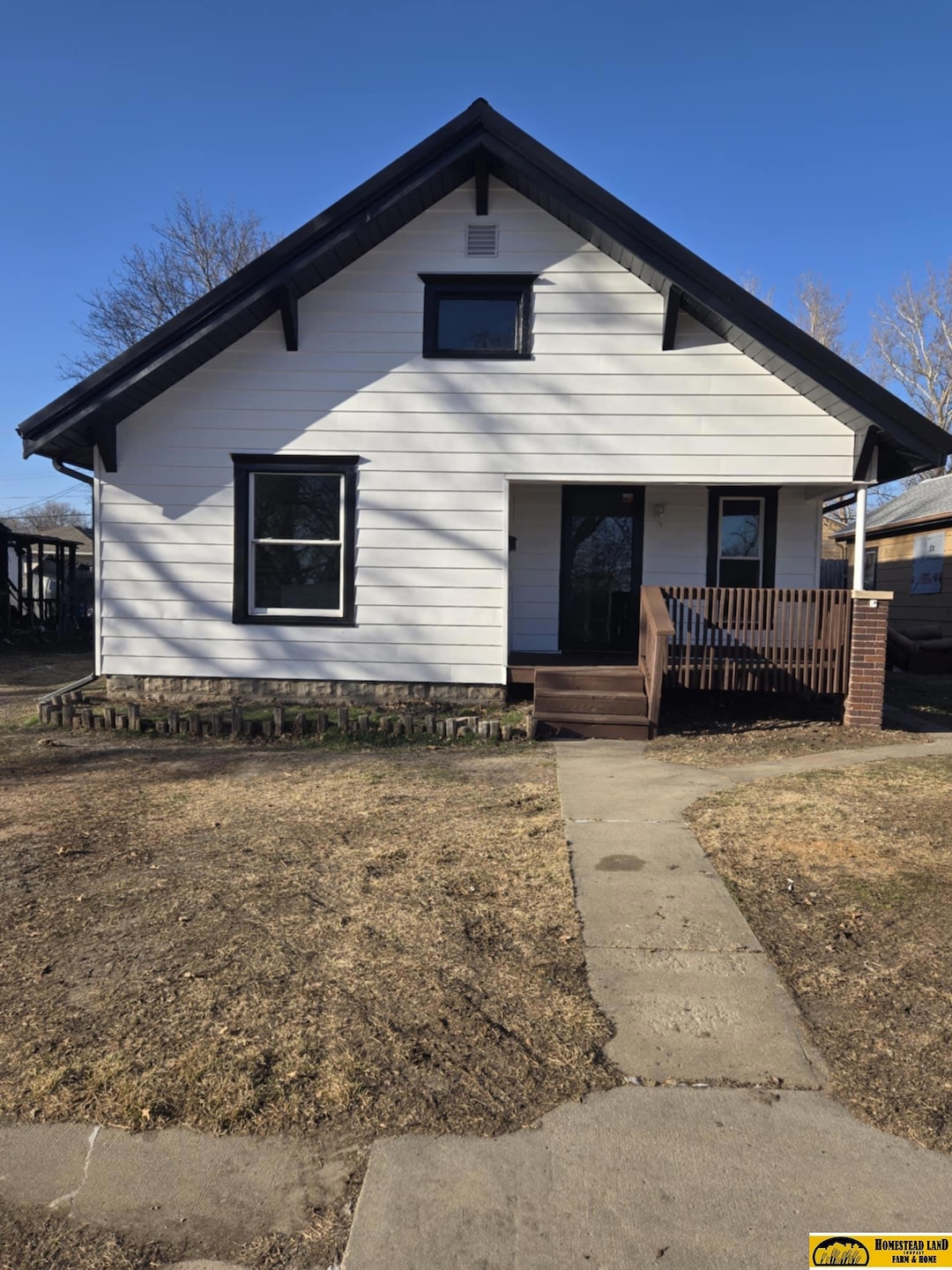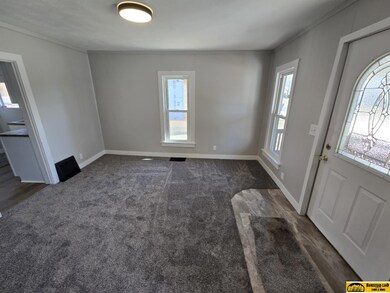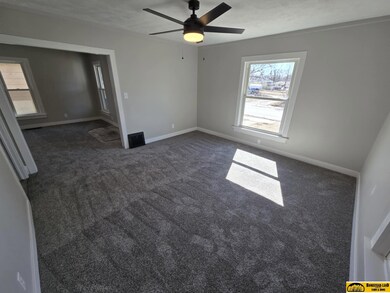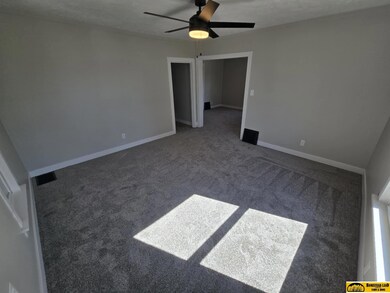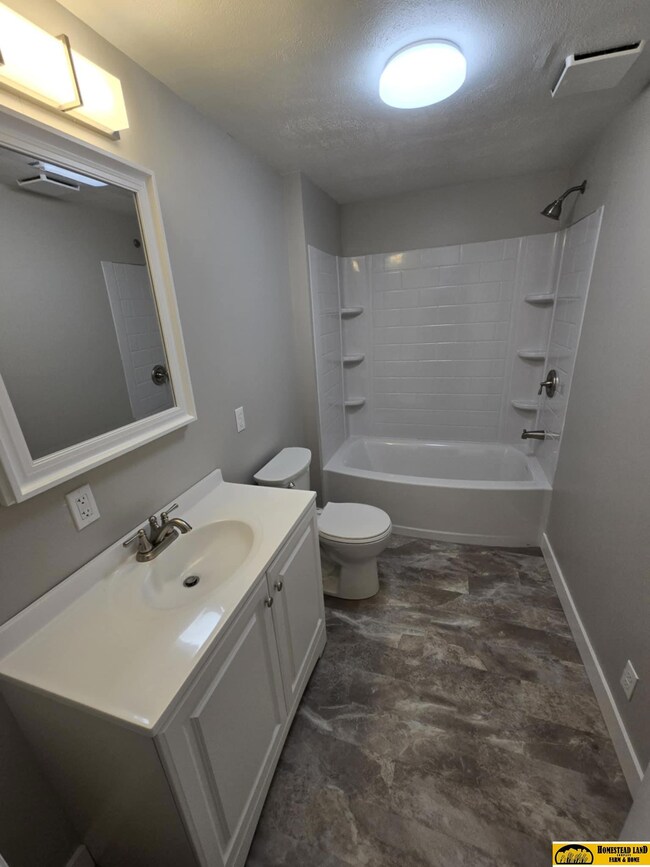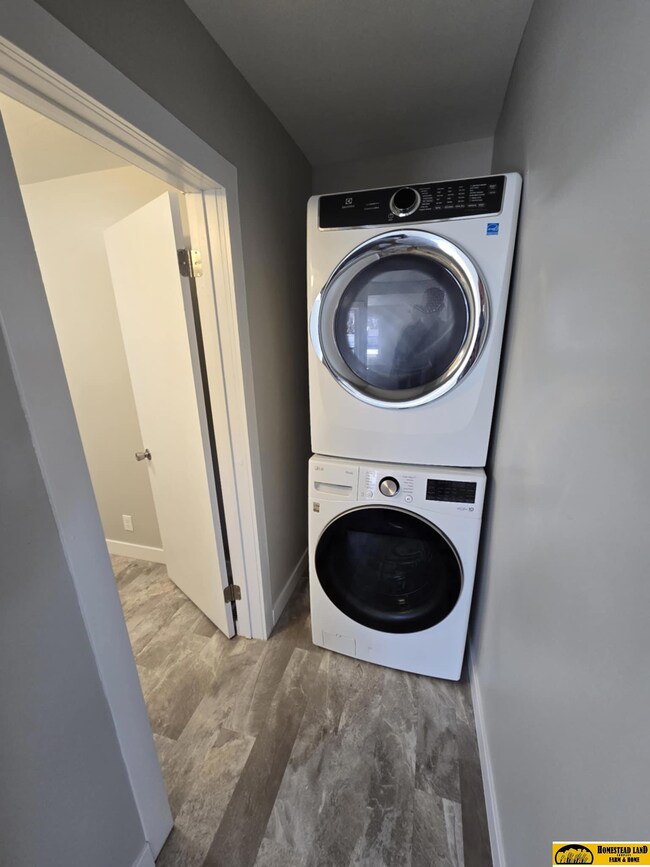
912 Scott St Beatrice, NE 68310
Highlights
- Ranch Style House
- Patio
- Forced Air Heating and Cooling System
- No HOA
- Luxury Vinyl Plank Tile Flooring
- Partially Fenced Property
About This Home
As of April 2025Completely remodeled!!! This 3 bedroom 1 bath house features a new kitchen, new bathroom, all new flooring and paint throughout, a spacious living and dining room, main floor laundry, and a bonus room in the basement. Plus they didn't forget about the expensive stuff, new metal roof, new A/C, and new water heater.
Last Agent to Sell the Property
Homestead Land Company Inc License #20140697 Listed on: 03/10/2025
Home Details
Home Type
- Single Family
Est. Annual Taxes
- $712
Year Built
- Built in 1925
Lot Details
- 7,000 Sq Ft Lot
- Lot Dimensions are 50 x 140
- Partially Fenced Property
- Privacy Fence
- Wood Fence
- Level Lot
Parking
- No Garage
Home Design
- Ranch Style House
- Bungalow
- Block Foundation
- Steel Siding
Interior Spaces
- Partially Finished Basement
- Partial Basement
- Oven or Range
Flooring
- Wall to Wall Carpet
- Luxury Vinyl Plank Tile
- Luxury Vinyl Tile
Bedrooms and Bathrooms
- 3 Bedrooms
- 1 Full Bathroom
Outdoor Features
- Patio
Schools
- Beatrice Elementary And Middle School
- Beatrice High School
Utilities
- Forced Air Heating and Cooling System
- Heating System Uses Gas
Community Details
- No Home Owners Association
- Beatrice Original Subdivision
Listing and Financial Details
- Assessor Parcel Number 010081000
Ownership History
Purchase Details
Home Financials for this Owner
Home Financials are based on the most recent Mortgage that was taken out on this home.Purchase Details
Purchase Details
Purchase Details
Similar Homes in Beatrice, NE
Home Values in the Area
Average Home Value in this Area
Purchase History
| Date | Type | Sale Price | Title Company |
|---|---|---|---|
| Quit Claim Deed | -- | Charter Title | |
| Sheriffs Deed | -- | None Listed On Document | |
| Interfamily Deed Transfer | -- | -- | |
| Assessor Sales History | $52,000 | -- |
Mortgage History
| Date | Status | Loan Amount | Loan Type |
|---|---|---|---|
| Previous Owner | $7,380 | Unknown |
Property History
| Date | Event | Price | Change | Sq Ft Price |
|---|---|---|---|---|
| 04/30/2025 04/30/25 | Sold | $115,000 | 0.0% | $106 / Sq Ft |
| 03/31/2025 03/31/25 | Pending | -- | -- | -- |
| 03/27/2025 03/27/25 | Price Changed | $115,000 | -3.4% | $106 / Sq Ft |
| 03/10/2025 03/10/25 | For Sale | $119,000 | +164.7% | $110 / Sq Ft |
| 01/13/2025 01/13/25 | Sold | $44,949 | 0.0% | $45 / Sq Ft |
| 12/20/2024 12/20/24 | Pending | -- | -- | -- |
| 12/13/2024 12/13/24 | Price Changed | $44,949 | -5.0% | $45 / Sq Ft |
| 12/08/2024 12/08/24 | For Sale | $47,315 | -- | $47 / Sq Ft |
Tax History Compared to Growth
Tax History
| Year | Tax Paid | Tax Assessment Tax Assessment Total Assessment is a certain percentage of the fair market value that is determined by local assessors to be the total taxable value of land and additions on the property. | Land | Improvement |
|---|---|---|---|---|
| 2024 | $712 | $54,885 | $9,800 | $45,085 |
| 2023 | $880 | $50,785 | $9,800 | $40,985 |
| 2022 | $820 | $44,830 | $9,800 | $35,030 |
| 2021 | $849 | $44,830 | $9,800 | $35,030 |
| 2020 | $828 | $43,160 | $9,800 | $33,360 |
| 2019 | $845 | $43,160 | $9,800 | $33,360 |
| 2018 | $795 | $40,125 | $9,800 | $30,325 |
| 2017 | $742 | $40,125 | $9,800 | $30,325 |
| 2016 | $732 | $40,125 | $9,800 | $30,325 |
| 2015 | $756 | $40,125 | $9,800 | $30,325 |
| 2014 | $781 | $40,125 | $9,800 | $30,325 |
Agents Affiliated with this Home
-
Craig Zarybnicky

Seller's Agent in 2025
Craig Zarybnicky
Homestead Land Company Inc
(402) 520-0650
154 Total Sales
-
Jayne Kracke

Seller's Agent in 2025
Jayne Kracke
Kracke RE/Keller Williams
(402) 806-0555
213 Total Sales
-
Don Kracke

Seller Co-Listing Agent in 2025
Don Kracke
Kracke RE/Keller Williams
(531) 500-7788
178 Total Sales
-
Norma Uribe Rizo

Buyer's Agent in 2025
Norma Uribe Rizo
BHHS Ambassador Real Estate
(402) 413-8000
6 Total Sales
Map
Source: Great Plains Regional MLS
MLS Number: 22505863
APN: 010081000
