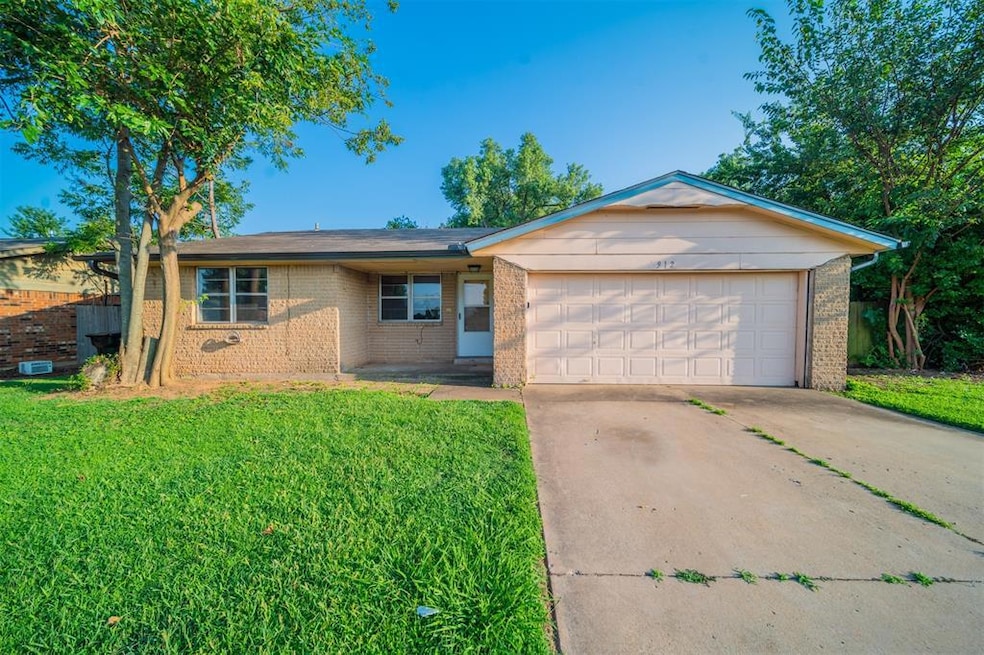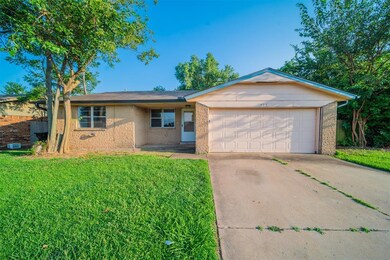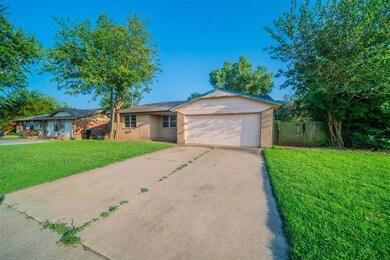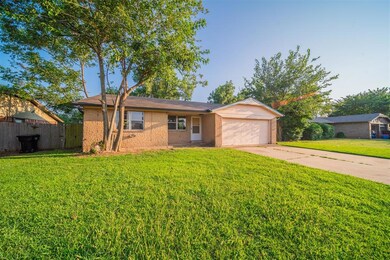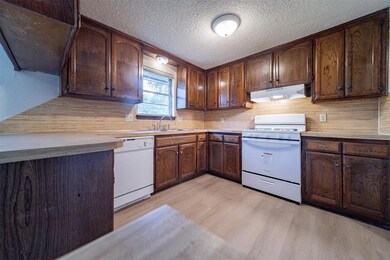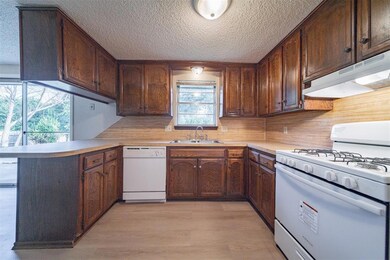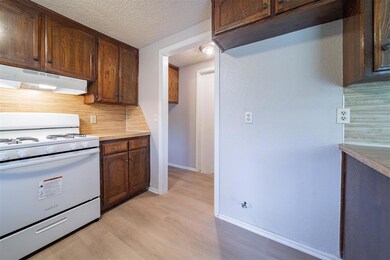
Highlights
- Ranch Style House
- 2 Car Attached Garage
- Central Heating and Cooling System
- Highland East Junior High School Rated A-
- Open Patio
- Ceiling Fan
About This Home
As of October 2024This charming 3-bedroom, 1 1/2-bathroom home offers a cozy and inviting living space with plenty of potential for personalization. The spacious bedrooms provide ample accommodation, while the additional half-bathroom adds convenience for guests and busy mornings. With a large backyard awaiting transformation, there's endless opportunity to create an outdoor oasis perfect for entertaining or relaxation. While the home boasts a solid foundation, it presents opportunities for improvement to suit the discerning buyer's taste and style. Whether it's modernizing the kitchen, updating fixtures, or enhancing curb appeal, this property holds the promise of becoming the perfect haven with a little TLC. Schedule a showing today!
Home Details
Home Type
- Single Family
Est. Annual Taxes
- $1,516
Year Built
- Built in 1980
Lot Details
- 0.29 Acre Lot
- Wood Fence
Parking
- 2 Car Attached Garage
- Driveway
Home Design
- Ranch Style House
- Traditional Architecture
- Slab Foundation
- Composition Roof
- Masonry
Interior Spaces
- 1,080 Sq Ft Home
- Ceiling Fan
Kitchen
- Free-Standing Range
- Dishwasher
Flooring
- Carpet
- Laminate
Bedrooms and Bathrooms
- 3 Bedrooms
Schools
- Apple Creek Elementary School
- Highland East JHS Middle School
- Moore High School
Additional Features
- Open Patio
- Central Heating and Cooling System
Listing and Financial Details
- Legal Lot and Block 9 / 21
Ownership History
Purchase Details
Home Financials for this Owner
Home Financials are based on the most recent Mortgage that was taken out on this home.Similar Homes in Moore, OK
Home Values in the Area
Average Home Value in this Area
Purchase History
| Date | Type | Sale Price | Title Company |
|---|---|---|---|
| Warranty Deed | $150,000 | Apex Title |
Mortgage History
| Date | Status | Loan Amount | Loan Type |
|---|---|---|---|
| Previous Owner | $50,000 | New Conventional |
Property History
| Date | Event | Price | Change | Sq Ft Price |
|---|---|---|---|---|
| 10/11/2024 10/11/24 | Sold | $150,000 | 0.0% | $139 / Sq Ft |
| 09/09/2024 09/09/24 | Pending | -- | -- | -- |
| 09/05/2024 09/05/24 | Price Changed | $150,000 | -6.3% | $139 / Sq Ft |
| 08/23/2024 08/23/24 | Price Changed | $160,000 | -2.1% | $148 / Sq Ft |
| 07/26/2024 07/26/24 | For Sale | $163,500 | 0.0% | $151 / Sq Ft |
| 12/01/2017 12/01/17 | Rented | $725 | 0.0% | -- |
| 12/01/2017 12/01/17 | Under Contract | -- | -- | -- |
| 11/22/2017 11/22/17 | For Rent | $725 | -- | -- |
Tax History Compared to Growth
Tax History
| Year | Tax Paid | Tax Assessment Tax Assessment Total Assessment is a certain percentage of the fair market value that is determined by local assessors to be the total taxable value of land and additions on the property. | Land | Improvement |
|---|---|---|---|---|
| 2024 | $1,516 | $12,496 | $2,956 | $9,540 |
| 2023 | $1,451 | $11,901 | $3,082 | $8,819 |
| 2022 | $1,402 | $11,334 | $3,207 | $8,127 |
| 2021 | $1,341 | $10,794 | $2,160 | $8,634 |
| 2020 | $1,342 | $10,794 | $2,160 | $8,634 |
Agents Affiliated with this Home
-
Michelle Woodland
M
Seller's Agent in 2024
Michelle Woodland
Mainstay Brokerage, LLC
(800) 583-2914
10 in this area
166 Total Sales
-
Vicki Testerman

Seller Co-Listing Agent in 2024
Vicki Testerman
Mainstay Brokerage, LLC
(615) 310-7733
6 in this area
67 Total Sales
-
Daron Dunn

Buyer's Agent in 2024
Daron Dunn
Century 21 First Choice Realty
(405) 503-0158
14 in this area
56 Total Sales
-

Seller's Agent in 2017
Tony Westlake
Hoppis Real Estate Srvs, Inc
(405) 677-9116
Map
Source: MLSOK
MLS Number: 1119231
APN: R0009514
- 828 SE 14th St
- 1101 S English St
- 624 Stoneridge Dr
- 708 Cross Timbers Dr
- 1105 Sweetgum St
- 1208 Blue Ridge Ln
- 613 S Avery St
- 1413 SE 10th St
- 321 Madison Place Dr
- 1232 Glenwood Dr
- 316 SE 6th St
- 329 SE 6th St
- 2097 S Eastern Ave
- 1105 Golden Leaf Dr
- 408 S Silver Leaf Dr
- 1505 Jordan Dr
- 817 Glenwood Dr
- 1904 Glenwood Dr
- 1008 Silver Maple
- 1405 Aspen Dr
