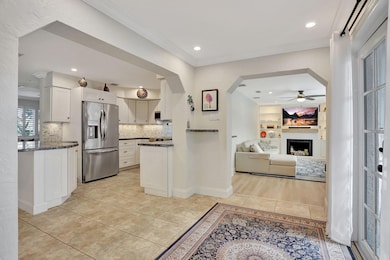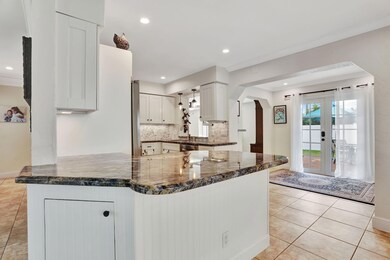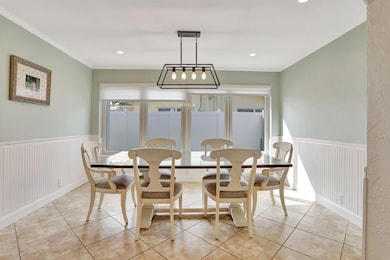
912 SE 16th Ct Deerfield Beach, FL 33441
Eastway Park NeighborhoodHighlights
- Fruit Trees
- Garden View
- Built-In Features
- Room in yard for a pool
- Porch
- Open Patio
About This Home
As of March 2025Best value in all of Deerfield Beach and Lighthouse Point! Fully renovated highly sought after Full 3 bedroom 3 bath home featuring a large open floorpan with lots of natural light exuding the finest coastal modern finishes. Remodeled kitchen with granite countertops and white cabinetry topped off by brand new stainless steel appliances! Immense dining and living rooms made perfect for family gatherings. Plantation shutters with hurricane windows and doors throughout! Large bedrooms featuring your own Master suite with privacy french doors, sitting area, private office, and new custom master bathroom! Large fenced in private yard! New Attic insulation, Duct work and PVC plumbing. Close proximity to the Beach, ICW, The Cove, and restaurants. Enjoy living in award winning Deerfield Beach!
Home Details
Home Type
- Single Family
Est. Annual Taxes
- $14,074
Year Built
- Built in 1963
Lot Details
- 7,000 Sq Ft Lot
- North Facing Home
- Fenced
- Fruit Trees
- Property is zoned RS-5
Parking
- 1 Car Garage
- Driveway
Home Design
- Barrel Roof Shape
Interior Spaces
- 1,938 Sq Ft Home
- 1-Story Property
- Built-In Features
- Ceiling Fan
- Family Room
- Garden Views
Kitchen
- Self-Cleaning Oven
- Electric Range
- Microwave
- Dishwasher
Flooring
- Laminate
- Tile
Bedrooms and Bathrooms
- 3 Main Level Bedrooms
- 3 Full Bathrooms
Pool
- Room in yard for a pool
- Outdoor Shower
Outdoor Features
- Open Patio
- Porch
Utilities
- Central Heating and Cooling System
Community Details
- Eastway Park Sec 4 Subdivision
Listing and Financial Details
- Assessor Parcel Number 484307230940
Ownership History
Purchase Details
Home Financials for this Owner
Home Financials are based on the most recent Mortgage that was taken out on this home.Purchase Details
Home Financials for this Owner
Home Financials are based on the most recent Mortgage that was taken out on this home.Purchase Details
Home Financials for this Owner
Home Financials are based on the most recent Mortgage that was taken out on this home.Purchase Details
Purchase Details
Home Financials for this Owner
Home Financials are based on the most recent Mortgage that was taken out on this home.Purchase Details
Home Financials for this Owner
Home Financials are based on the most recent Mortgage that was taken out on this home.Purchase Details
Purchase Details
Purchase Details
Similar Homes in the area
Home Values in the Area
Average Home Value in this Area
Purchase History
| Date | Type | Sale Price | Title Company |
|---|---|---|---|
| Warranty Deed | $795,000 | None Listed On Document | |
| Warranty Deed | $750,000 | None Listed On Document | |
| Warranty Deed | $405,000 | Attorney | |
| Interfamily Deed Transfer | -- | A-1 Title & Escrow Inc | |
| Warranty Deed | $235,000 | Equitrust Title Company | |
| Interfamily Deed Transfer | -- | First American Title Ins Co | |
| Warranty Deed | $160,000 | -- | |
| Warranty Deed | $107,500 | -- | |
| Warranty Deed | $64,429 | -- |
Mortgage History
| Date | Status | Loan Amount | Loan Type |
|---|---|---|---|
| Previous Owner | $596,250 | New Conventional | |
| Previous Owner | $774,750 | VA | |
| Previous Owner | $45,000 | Credit Line Revolving | |
| Previous Owner | $100,000 | No Value Available | |
| Previous Owner | $120,000 | No Value Available |
Property History
| Date | Event | Price | Change | Sq Ft Price |
|---|---|---|---|---|
| 07/28/2025 07/28/25 | For Sale | $849,999 | +6.9% | $439 / Sq Ft |
| 03/26/2025 03/26/25 | Sold | $795,000 | -0.6% | $410 / Sq Ft |
| 01/14/2025 01/14/25 | For Sale | $799,997 | +6.7% | $413 / Sq Ft |
| 07/10/2023 07/10/23 | Sold | $750,000 | +7.3% | $387 / Sq Ft |
| 06/08/2023 06/08/23 | For Sale | $699,000 | +72.6% | $361 / Sq Ft |
| 04/15/2019 04/15/19 | Sold | $405,000 | -7.7% | $194 / Sq Ft |
| 03/16/2019 03/16/19 | Pending | -- | -- | -- |
| 01/27/2019 01/27/19 | For Sale | $439,000 | -- | $210 / Sq Ft |
Tax History Compared to Growth
Tax History
| Year | Tax Paid | Tax Assessment Tax Assessment Total Assessment is a certain percentage of the fair market value that is determined by local assessors to be the total taxable value of land and additions on the property. | Land | Improvement |
|---|---|---|---|---|
| 2025 | $14,074 | $711,800 | $84,000 | $627,800 |
| 2024 | $6,948 | $711,800 | $84,000 | $627,800 |
| 2023 | $6,948 | $361,260 | $0 | $0 |
| 2022 | $6,615 | $350,740 | $0 | $0 |
| 2021 | $6,375 | $340,530 | $0 | $0 |
| 2020 | $6,275 | $335,830 | $84,000 | $251,830 |
| 2019 | $3,096 | $180,590 | $0 | $0 |
| 2018 | $2,940 | $177,230 | $0 | $0 |
| 2017 | $2,908 | $173,590 | $0 | $0 |
| 2016 | $2,900 | $170,020 | $0 | $0 |
| 2015 | $2,969 | $168,840 | $0 | $0 |
| 2014 | $2,995 | $167,500 | $0 | $0 |
| 2013 | -- | $177,700 | $56,000 | $121,700 |
Agents Affiliated with this Home
-
C
Seller's Agent in 2025
Cameron Roth
Coldwell Banker
-
M
Seller Co-Listing Agent in 2025
Megan Iroff
Coldwell Banker
-
E
Buyer's Agent in 2025
Edward Papabathini
SAND SHORE REALTY OF FLORIDA L
-
C
Seller's Agent in 2023
Christine Balistreri
Balistreri Real Estate Inc
-
L
Seller Co-Listing Agent in 2023
Laura Balistreri
Balistreri Real Estate Inc
-
T
Buyer's Agent in 2023
Teresa Bond
United Realty Group Inc
Map
Source: BeachesMLS (Greater Fort Lauderdale)
MLS Number: F10480820
APN: 48-43-07-23-0940
- 913 SE 16th Place
- 908 SE 16th St
- 5051 NE 24th Ave
- 5211 NE 26th Ave
- 917 SE 15th Ct
- 5040 NE 22nd Ave
- 2501 NE 50th St
- 5001 NE 23rd Ave
- 2340 NE 49th St
- 2701 NE 52nd St
- 5030 NE 26th Terrace
- 2141 NE 49th St
- 2611 NE 49th St
- 5001 NE 27th Ave
- 2441 NE 48th Ct
- 5219 NE 20th Terrace
- 5111 NE 27th Terrace
- 2651 NE 49th St
- 1031 SE 14th Dr
- 817 SE 14th St






