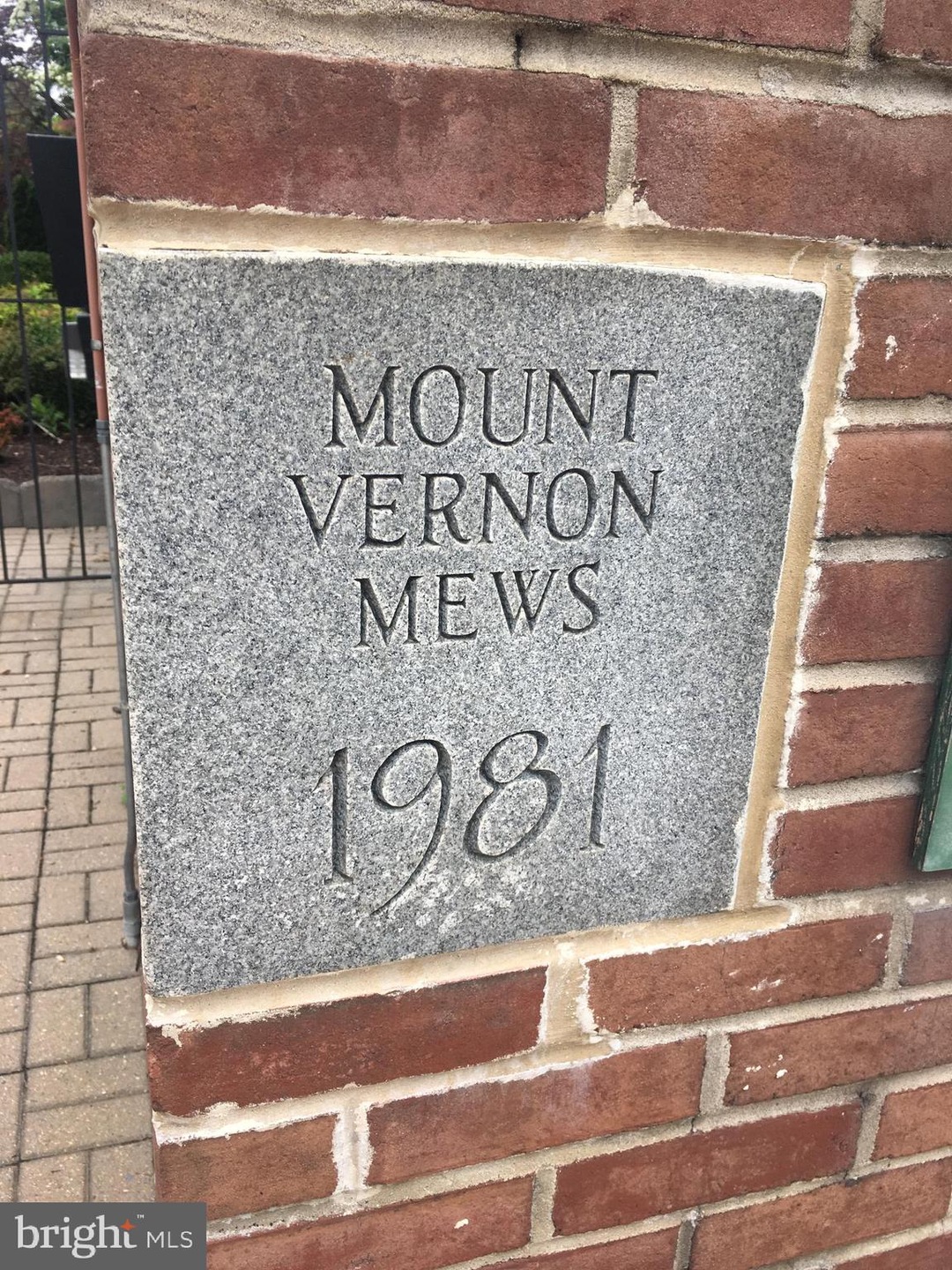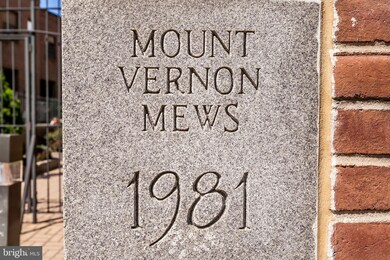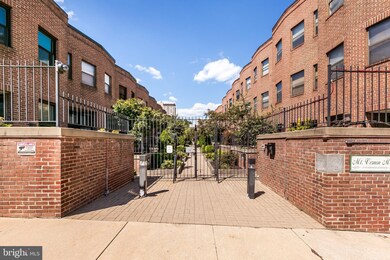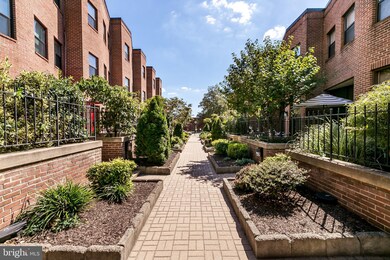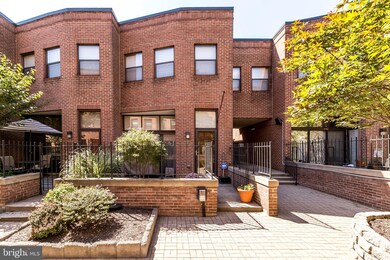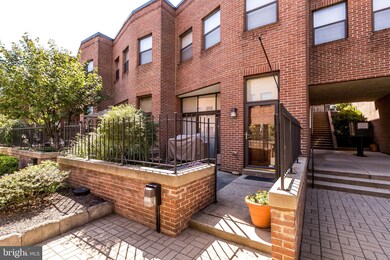
912 Stubblefield Ln Baltimore, MD 21202
Mount Vernon NeighborhoodHighlights
- Contemporary Architecture
- Patio
- En-Suite Primary Bedroom
- Great Room
- Security Service
- 3-minute walk to Mount Vernon Children's Park
About This Home
As of October 2019Convenient, secure living in the heart of downtown! Check out this modern, renovated townhouse, One of the largest floorplans in Mt. Vernon Mews with extra room in the Master Bedroom, and two and a half baths. All in move-in condition! Assigned parking means no searching for street spaces at night! Secure, gated access leads to Stubblefield Lane, a pedestrian walkway that runs right past your front patio and main entrance. Open floorplan and tall ceilings on the main floor give the feeling of SPACE. There's no better value in town!
Last Agent to Sell the Property
Monument Sotheby's International Realty License #519450 Listed on: 05/24/2019
Townhouse Details
Home Type
- Townhome
Year Built
- Built in 1981
HOA Fees
- $361 Monthly HOA Fees
Home Design
- Contemporary Architecture
- Brick Exterior Construction
- Masonry
Interior Spaces
- 1,483 Sq Ft Home
- Property has 2 Levels
- Great Room
- Utility Room
Kitchen
- Built-In Range
- Built-In Microwave
- Dishwasher
- Disposal
Bedrooms and Bathrooms
- 2 Bedrooms
- En-Suite Primary Bedroom
Laundry
- Dryer
- Washer
Parking
- Parking Lot
- 1 Assigned Parking Space
Outdoor Features
- Patio
Utilities
- Forced Air Heating and Cooling System
- Water Heater
Listing and Financial Details
- Tax Lot 056
- Assessor Parcel Number 0311120514 056
Community Details
Overview
- Association fees include exterior building maintenance, insurance, management, parking fee, reserve funds, security gate, snow removal, sewer, water
- Mt. Vernon Mews Subdivision
Security
- Security Service
Ownership History
Purchase Details
Home Financials for this Owner
Home Financials are based on the most recent Mortgage that was taken out on this home.Purchase Details
Home Financials for this Owner
Home Financials are based on the most recent Mortgage that was taken out on this home.Purchase Details
Home Financials for this Owner
Home Financials are based on the most recent Mortgage that was taken out on this home.Purchase Details
Purchase Details
Similar Homes in Baltimore, MD
Home Values in the Area
Average Home Value in this Area
Purchase History
| Date | Type | Sale Price | Title Company |
|---|---|---|---|
| Deed | $222,000 | Sage Title Group Llc | |
| Deed | $175,000 | Lakeside Title Company | |
| Deed | $255,000 | -- | |
| Deed | $242,501 | -- | |
| Deed | $82,530 | -- |
Mortgage History
| Date | Status | Loan Amount | Loan Type |
|---|---|---|---|
| Open | $166,500 | New Conventional | |
| Previous Owner | $5,000 | Unknown | |
| Previous Owner | $169,750 | New Conventional | |
| Previous Owner | $254,825 | FHA | |
| Previous Owner | $251,060 | Purchase Money Mortgage |
Property History
| Date | Event | Price | Change | Sq Ft Price |
|---|---|---|---|---|
| 10/11/2019 10/11/19 | Sold | $222,000 | 0.0% | $150 / Sq Ft |
| 08/31/2019 08/31/19 | Pending | -- | -- | -- |
| 08/30/2019 08/30/19 | For Sale | $222,000 | 0.0% | $150 / Sq Ft |
| 05/24/2019 05/24/19 | Off Market | $222,000 | -- | -- |
| 12/06/2012 12/06/12 | Sold | $175,000 | -5.4% | $118 / Sq Ft |
| 08/08/2012 08/08/12 | Pending | -- | -- | -- |
| 07/18/2012 07/18/12 | For Sale | $185,000 | 0.0% | $125 / Sq Ft |
| 07/14/2012 07/14/12 | Pending | -- | -- | -- |
| 03/09/2012 03/09/12 | For Sale | $185,000 | 0.0% | $125 / Sq Ft |
| 02/28/2012 02/28/12 | Pending | -- | -- | -- |
| 02/21/2012 02/21/12 | For Sale | $185,000 | +5.7% | $125 / Sq Ft |
| 02/19/2012 02/19/12 | Off Market | $175,000 | -- | -- |
| 02/16/2012 02/16/12 | For Sale | $185,000 | -- | $125 / Sq Ft |
Tax History Compared to Growth
Tax History
| Year | Tax Paid | Tax Assessment Tax Assessment Total Assessment is a certain percentage of the fair market value that is determined by local assessors to be the total taxable value of land and additions on the property. | Land | Improvement |
|---|---|---|---|---|
| 2025 | $4,633 | $215,000 | $53,700 | $161,300 |
| 2024 | $4,633 | $215,000 | $53,700 | $161,300 |
| 2023 | $4,620 | $215,000 | $53,700 | $161,300 |
| 2022 | $4,851 | $225,400 | $56,300 | $169,100 |
| 2021 | $5,319 | $225,400 | $56,300 | $169,100 |
| 2020 | $4,841 | $225,400 | $56,300 | $169,100 |
| 2019 | $4,028 | $237,200 | $59,300 | $177,900 |
| 2018 | $3,919 | $214,800 | $0 | $0 |
| 2017 | $3,796 | $192,400 | $0 | $0 |
| 2016 | $4,737 | $170,000 | $0 | $0 |
| 2015 | $4,737 | $170,000 | $0 | $0 |
| 2014 | $4,737 | $170,000 | $0 | $0 |
Agents Affiliated with this Home
-

Seller's Agent in 2019
Wayne Curtis
Monument Sotheby's International Realty
(443) 286-6818
23 Total Sales
-

Buyer's Agent in 2019
Debbie Sweeney
Long & Foster
(410) 453-0682
101 Total Sales
-
L
Seller's Agent in 2012
Lucy Sarris
Coldwell Banker (NRT-Southeast-MidAtlantic)
Map
Source: Bright MLS
MLS Number: MDBA467504
APN: 0514-056
- 1011 Hunter St Unit F4
- 1011 Hunter St Unit D1
- 939 Saint Paul St
- 1001 Saint Paul St Unit 2D
- 1001 Saint Paul St Unit 3F
- 1001 Saint Paul St Unit 9F
- 1001 Saint Paul St Unit 7H
- 106 E Chase St
- 1113 N Calvert St
- 1112 Guilford Ave
- 1115 N Calvert St
- 1101 Saint Paul St Unit 1212
- 1101 Saint Paul St Unit 711
- 1101 Saint Paul St Unit 606
- 1101 Saint Paul St Unit 1812
- 1101 Saint Paul St Unit 301
- 1101 Saint Paul St Unit 710
- 825 N Charles St
- 1 E Chase St
- 1 E Chase St Unit 403
