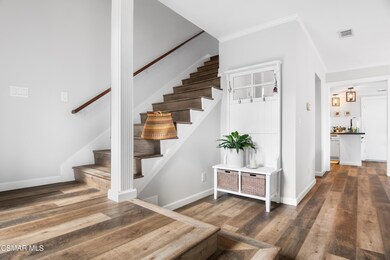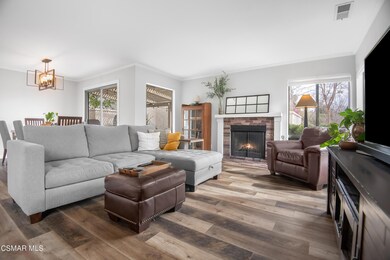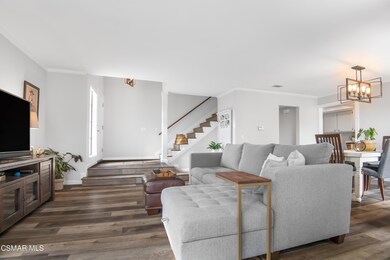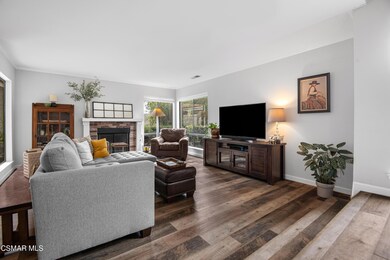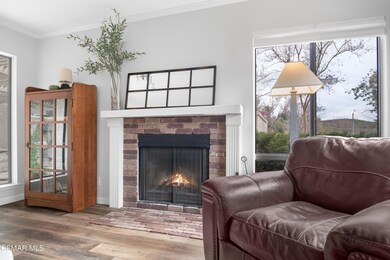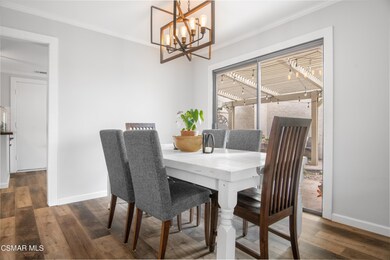
912 Thistlegate Rd Oak Park, CA 91377
Estimated Value: $794,245 - $861,000
Highlights
- Building Security
- Newly Remodeled
- Property is near a park
- Medea Creek Middle School Rated A+
- In Ground Pool
- 4-minute walk to Deerhill Park
About This Home
As of March 2023You DON'T want to miss this perfectly located and remodeled Oak Park townhome. This 3 bedroom, 2 bathroom home offers multiple upgrades from the kitchen, to the bathrooms to the floors and more! The sundeck upstairs was completely re-done and sealed. The kitchen was tastefully updated and has a welcome feeling.
As you enter the home, you have an open living and dining area, as you pass through to the kitchen and attached 2 car garage. Off the kitchen, you will enjoy the large outdoor living space. This private and beautiful extension of the interior of the home is perfect for entertaining on those warm summer nights.
That community has a newly remodeled community pool area with a large deck space and several grassy areas. Situated within close proximity to many parks, hiking trails and award winning Oak Park schools.
Last Agent to Sell the Property
Sotheby's International Realty License #02007004 Listed on: 01/31/2023

Last Buyer's Agent
Kristine Lopez
Sotheby's International Realty
Townhouse Details
Home Type
- Townhome
Est. Annual Taxes
- $8,462
Year Built
- Built in 1982 | Newly Remodeled
Lot Details
- 1,823 Sq Ft Lot
- Cul-De-Sac
HOA Fees
- $452 Monthly HOA Fees
Parking
- 2 Car Attached Garage
- Single Garage Door
- Garage Door Opener
- Guest Parking
Home Design
- Patio Home
- Slab Foundation
- Stucco
Interior Spaces
- 1,514 Sq Ft Home
- 2-Story Property
- Gas Fireplace
- Sliding Doors
- Living Room with Fireplace
Kitchen
- Gas Cooktop
- Dishwasher
- Disposal
Bedrooms and Bathrooms
- 3 Bedrooms
- All Upper Level Bedrooms
Laundry
- Dryer
- Washer
Pool
- In Ground Pool
- In Ground Spa
- Outdoor Pool
Outdoor Features
- Balcony
- Covered patio or porch
Location
- Property is near a park
Utilities
- Forced Air Heating and Cooling System
- Heating System Uses Natural Gas
- Municipal Utilities District Water
Listing and Financial Details
- Assessor Parcel Number 8010010465
Community Details
Overview
- Country Village Ii Association
- Country Village 885 Subdivision
- Maintained Community
- The community has rules related to covenants, conditions, and restrictions
- Greenbelt
Recreation
- Community Pool
- Community Spa
Pet Policy
- Pets Allowed
Additional Features
- Guest Suites
- Building Security
Ownership History
Purchase Details
Home Financials for this Owner
Home Financials are based on the most recent Mortgage that was taken out on this home.Purchase Details
Home Financials for this Owner
Home Financials are based on the most recent Mortgage that was taken out on this home.Purchase Details
Home Financials for this Owner
Home Financials are based on the most recent Mortgage that was taken out on this home.Purchase Details
Home Financials for this Owner
Home Financials are based on the most recent Mortgage that was taken out on this home.Purchase Details
Home Financials for this Owner
Home Financials are based on the most recent Mortgage that was taken out on this home.Purchase Details
Home Financials for this Owner
Home Financials are based on the most recent Mortgage that was taken out on this home.Purchase Details
Similar Homes in Oak Park, CA
Home Values in the Area
Average Home Value in this Area
Purchase History
| Date | Buyer | Sale Price | Title Company |
|---|---|---|---|
| Berdichevsky Mario | $735,000 | Chicago Title | |
| Craven Catherine | $534,000 | Orange Coast Title Co Socal | |
| Guerra Plato L | -- | -- | |
| Guerra Plato L | -- | -- | |
| Guerra Plato | -- | Fidelity National Title Co | |
| Guerra Plato | $354,000 | Fidelity National Title Co | |
| Badoud David | $264,500 | Fidelity National Title | |
| Medina Frank | -- | -- |
Mortgage History
| Date | Status | Borrower | Loan Amount |
|---|---|---|---|
| Previous Owner | Craven Catherine | $420,000 | |
| Previous Owner | Craven Catherine | $42,000 | |
| Previous Owner | Craven Catherine | $384,000 | |
| Previous Owner | Guerra Plato | $61,000 | |
| Previous Owner | Guerra Plato | $416,000 | |
| Previous Owner | Guerra Plato | $71,000 | |
| Previous Owner | Guerra Plato | $71,000 | |
| Previous Owner | Guerra Plato | $70,800 | |
| Previous Owner | Guerra Plato | $70,800 | |
| Previous Owner | Guerra Plato | $283,200 | |
| Previous Owner | Badoud David | $242,250 | |
| Previous Owner | Medina Frank | $136,000 |
Property History
| Date | Event | Price | Change | Sq Ft Price |
|---|---|---|---|---|
| 03/13/2023 03/13/23 | Sold | $735,000 | +1.4% | $485 / Sq Ft |
| 02/09/2023 02/09/23 | Pending | -- | -- | -- |
| 01/31/2023 01/31/23 | For Sale | $725,000 | -- | $479 / Sq Ft |
Tax History Compared to Growth
Tax History
| Year | Tax Paid | Tax Assessment Tax Assessment Total Assessment is a certain percentage of the fair market value that is determined by local assessors to be the total taxable value of land and additions on the property. | Land | Improvement |
|---|---|---|---|---|
| 2024 | $8,462 | $607,596 | $394,824 | $212,772 |
| 2023 | $8,386 | $595,683 | $387,083 | $208,600 |
| 2022 | $8,000 | $584,003 | $379,493 | $204,510 |
| 2021 | $7,702 | $572,552 | $372,052 | $200,500 |
| 2020 | $7,584 | $566,683 | $368,238 | $198,445 |
| 2019 | $7,272 | $555,572 | $361,018 | $194,554 |
| 2018 | $7,057 | $544,680 | $353,940 | $190,740 |
| 2017 | $5,825 | $441,754 | $176,699 | $265,055 |
| 2016 | $5,802 | $433,093 | $173,235 | $259,858 |
| 2015 | $5,835 | $426,589 | $170,634 | $255,955 |
| 2014 | $5,722 | $418,236 | $167,293 | $250,943 |
Agents Affiliated with this Home
-
Kristine Campbell

Seller's Agent in 2023
Kristine Campbell
Sotheby's International Realty
(805) 405-7205
2 in this area
16 Total Sales
-
K
Buyer's Agent in 2023
Kristine Lopez
Sotheby's International Realty
Map
Source: Conejo Simi Moorpark Association of REALTORS®
MLS Number: 223000402
APN: 801-0-010-465
- 950 Quarterhorse Ln
- 6617 Oak Forest Dr
- 485 Crestridge Dr
- 457 Cresthill Dr
- 6767 Pheasant Ln
- 5837 Oak Bend Ln Unit 310
- 5837 Oak Bend Ln Unit 412
- 5805 Oak Bend Ln Unit 407
- 5805 Oak Bend Ln Unit 207
- 6804 Eaglehaven Ln
- 6690 Oak Springs Dr
- 6755 Oak Springs Dr
- 631 Oak Run Trail Unit 202
- 653 Oak Run Trail Unit 402
- 697 Sutton Crest Trail Unit 212
- 5744 Oak Bend Ln Unit 107
- 5744 Oak Bend Ln Unit 312
- 5744 Oak Bend Ln Unit 212
- 6909 Pala Mesa Dr
- 912 Thistlegate Rd
- 908 Thistlegate Rd
- 916 Thistlegate Rd
- 904 Thistlegate Rd
- 900 Thistlegate Rd
- 920 Thistlegate Rd
- 928 Thistlegate Rd
- 924 Thistlegate Rd
- 932 Thistlegate Rd
- 901 Thistlegate Rd
- 942 Thistlegate Rd
- 940 Thistlegate Rd
- 931 Quarterhorse Ln
- 935 Quarterhorse Ln
- 946 Thislegate
- 946 Thistlegate Rd
- 905 Thistlegate Rd
- 944 Thistlegate Rd
- 927 Quarterhorse Ln
- 939 Quarterhorse Ln

