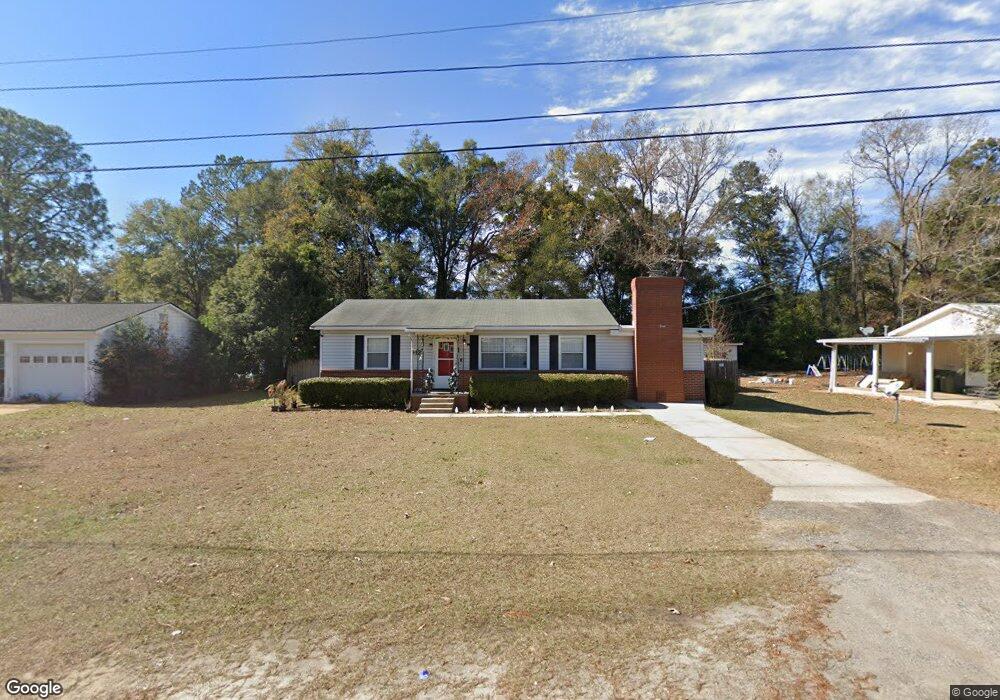912 Virginia Place Bainbridge, GA 39819
Estimated Value: $146,000 - $151,000
Highlights
- Vinyl Pool
- Cottage
- Central Heating and Cooling System
- Wood Flooring
- Laundry Room
- Ceiling Fan
About This Home
As of August 2015HONEY - STOP THE CAR!!!!! That's what she'll shout when she sees this cute as a button 3BR, 1 Bath home,with living and dining combination and family room located in a family friendly neighbohood convenient to schools, churches, hospital and shopping plus wonderful neighbors. Here are just a few of the special features of this immaculate, move-in ready new listing: Gleaming hardwood floors, updated bathroom, in-ground swimming pool with new liner, and updated color selections throughout home blending with the charming vintage 1960's look.Don't let the square footage fool you as this is a nice roomy, open interior perfect for family gatherings. If you are hankering for a garden right in the heart of town, there is plenty of room in the completely fenced backyard for raised vegetable beds which can yield a bumper crop. This is a perfect home for retirees and especially wonderful for first time homebuyers with children and fur babies as the backyard is completely fenced. This priced to sell home is just a 45 min. drive to Tallahassee, FL. and an enjoyable 2 hr.jaunt to the Gulf Coast.Choose the serenity of small town living with everything you need and NO TRAFFIC. If this new listing is calling your name, please feel free to call your agent or the listing agent to schedule a private showing.
Home Details
Home Type
- Single Family
Est. Annual Taxes
- $793
Year Built
- Built in 1960
Lot Details
- 0.27 Acre Lot
- Back Yard Fenced
Home Design
- Cottage
- Brick Exterior Construction
- Shingle Roof
- Vinyl Siding
Interior Spaces
- 1,350 Sq Ft Home
- 1-Story Property
- Sheet Rock Walls or Ceilings
- Ceiling Fan
- Fireplace Features Masonry
- Utility Room
- Laundry Room
Kitchen
- Stove
- Range Hood
- Ice Maker
- Dishwasher
Flooring
- Wood
- Carpet
- Ceramic Tile
Bedrooms and Bathrooms
- 3 Bedrooms
- 1 Full Bathroom
Parking
- Driveway
- Open Parking
Pool
- Vinyl Pool
Utilities
- Central Heating and Cooling System
- Electric Water Heater
- Cable TV Available
Community Details
- Pettyjohn Nursery Subdivision
Ownership History
Purchase Details
Home Financials for this Owner
Home Financials are based on the most recent Mortgage that was taken out on this home.Purchase Details
Home Financials for this Owner
Home Financials are based on the most recent Mortgage that was taken out on this home.Purchase Details
Home Financials for this Owner
Home Financials are based on the most recent Mortgage that was taken out on this home.Home Values in the Area
Average Home Value in this Area
Purchase History
| Date | Buyer | Sale Price | Title Company |
|---|---|---|---|
| All J Properties Llc | $84,000 | -- | |
| Roberts Rebecca Lynn | -- | -- | |
| Roberts Clyde | $80,000 | -- |
Mortgage History
| Date | Status | Borrower | Loan Amount |
|---|---|---|---|
| Closed | All J Properties Llc | $149,000 | |
| Previous Owner | Roberts Rebecca Lynn | $80,650 | |
| Previous Owner | Roberts Clyde | $78,551 |
Property History
| Date | Event | Price | List to Sale | Price per Sq Ft |
|---|---|---|---|---|
| 08/13/2015 08/13/15 | Sold | $80,000 | +0.1% | $59 / Sq Ft |
| 06/30/2015 06/30/15 | Pending | -- | -- | -- |
| 04/20/2015 04/20/15 | For Sale | $79,900 | -- | $59 / Sq Ft |
Tax History Compared to Growth
Tax History
| Year | Tax Paid | Tax Assessment Tax Assessment Total Assessment is a certain percentage of the fair market value that is determined by local assessors to be the total taxable value of land and additions on the property. | Land | Improvement |
|---|---|---|---|---|
| 2024 | $1,097 | $34,703 | $2,647 | $32,056 |
| 2023 | $1,094 | $34,703 | $2,647 | $32,056 |
| 2022 | $1,070 | $34,703 | $2,647 | $32,056 |
| 2021 | $1,022 | $32,293 | $2,647 | $29,646 |
| 2020 | $934 | $27,925 | $2,647 | $25,278 |
| 2019 | $922 | $26,533 | $2,647 | $23,886 |
| 2018 | $911 | $26,533 | $2,647 | $23,886 |
| 2017 | $971 | $27,786 | $2,638 | $25,148 |
| 2016 | $971 | $27,787 | $2,638 | $25,148 |
| 2015 | $855 | $27,787 | $2,638 | $25,148 |
| 2014 | $793 | $23,786 | $2,638 | $21,148 |
| 2013 | -- | $23,786 | $2,638 | $21,147 |
Map
Source: Southwest Georgia Board of REALTORS®
MLS Number: 3757
APN: B0650-098-000
- 904 Parham Ln
- 1014 Morningside Dr
- 1106 E Pine St
- 809 S Lamar St
- 1103 Stewart Ave
- 910 E Pine St
- 606 Chason St
- 1205 Tallahassee Rd
- 703 S Boulevard Dr
- 539 Lake Douglas Drive Ext Dr
- 1402 Pineland Dr
- 515 S Spruce St
- 1504 Woodland Dr
- 1511 Woodland Dr
- 1109 Quail Run
- 401 S Sims St
- 1602 Twin Lakes Dr
- 1604 Twin Lakes Dr
- 1702 Culbreth St
- 906 E Sharpe St
- 914 Virginia Place
- 910 Virginia Place
- 1006 Ashley Ln
- 1007 Ashley Ln
- 913 Virginia Place
- 1004 Ashley Ln
- 1000 Virginia Place
- 911 Virginia Place
- 1001 Virginia Place
- 1005 Ashley Ln
- 909 Virginia Place
- 1001 Nancy Place
- 1003 Ashley Ln
- 1003 Nancy Place
- 1003 Virginia Place
- 1006 Julia Cir
- 1000 Ashley Ln
- 1001 Ashley Ln
- 1004 Julia Cir
- 1021 Nancy Place
