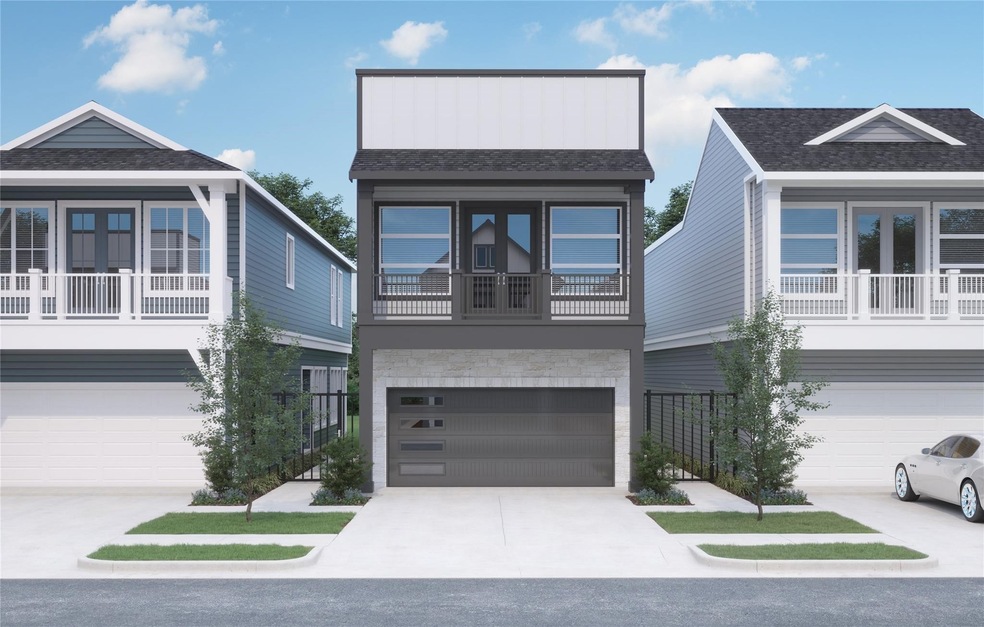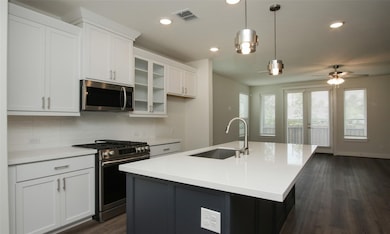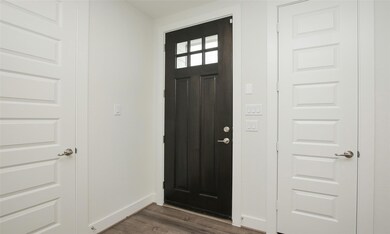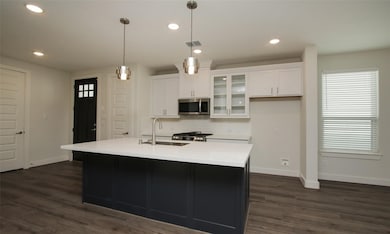
912 W 21st St Unit A Houston, TX 77008
Greater Heights NeighborhoodEstimated payment $3,261/month
Highlights
- New Construction
- Home Energy Rating Service (HERS) Rated Property
- Traditional Architecture
- Sinclair Elementary School Rated A-
- Deck
- High Ceiling
About This Home
Welcome to Shady Acres! This stunning 2-story new construction home features 3 spacious bedrooms, 3.5 baths, a game room, and a 2-car garage. The kitchen boasts gorgeous linen cabinets, a white backsplash, granite countertops, and elegant Nero-colored wood floors. The primary suite offers a luxurious retreat with a large walk-in shower, double vanities, and a MUST-SEE walk-in closet. The home also includes chrome carpet, tile flooring in wet areas, and beautiful birch flooring throughout the main living spaces. Set for completion in Mid-2025, this home offers modern living in the highly sought-after Shady Acres community. Don’t miss your chance to call this home!
Home Details
Home Type
- Single Family
Year Built
- Built in 2024 | New Construction
Lot Details
- 2,102 Sq Ft Lot
- Private Yard
Parking
- 2 Car Attached Garage
Home Design
- Traditional Architecture
- Pillar, Post or Pier Foundation
- Composition Roof
- Wood Siding
- Cement Siding
Interior Spaces
- 1,905 Sq Ft Home
- 2-Story Property
- High Ceiling
- Ceiling Fan
- Insulated Doors
- Formal Entry
- Family Room Off Kitchen
- Living Room
- Open Floorplan
- Game Room
- Utility Room
- Washer and Electric Dryer Hookup
- Fire and Smoke Detector
Kitchen
- Walk-In Pantry
- Gas Oven
- Gas Range
- Microwave
- Dishwasher
- Kitchen Island
- Granite Countertops
- Disposal
Flooring
- Carpet
- Tile
- Vinyl Plank
- Vinyl
Bedrooms and Bathrooms
- 3 Bedrooms
- En-Suite Primary Bedroom
- Double Vanity
- Bathtub with Shower
- Separate Shower
Eco-Friendly Details
- Home Energy Rating Service (HERS) Rated Property
- Energy-Efficient Windows with Low Emissivity
- Energy-Efficient HVAC
- Energy-Efficient Lighting
- Energy-Efficient Insulation
- Energy-Efficient Doors
- Energy-Efficient Thermostat
- Ventilation
Outdoor Features
- Deck
- Patio
Schools
- Sinclair Elementary School
- Hamilton Middle School
- Waltrip High School
Utilities
- Central Heating and Cooling System
- Heating System Uses Gas
- Programmable Thermostat
Community Details
Overview
- Built by Brightland Homes
- Popper Heights Subdivision
Recreation
- Community Pool
Map
Home Values in the Area
Average Home Value in this Area
Property History
| Date | Event | Price | Change | Sq Ft Price |
|---|---|---|---|---|
| 07/26/2025 07/26/25 | Price Changed | $499,990 | -4.8% | $262 / Sq Ft |
| 06/17/2025 06/17/25 | Price Changed | $524,990 | -11.8% | $276 / Sq Ft |
| 06/05/2025 06/05/25 | Price Changed | $594,990 | -0.5% | $312 / Sq Ft |
| 04/15/2025 04/15/25 | Price Changed | $597,990 | -8.7% | $314 / Sq Ft |
| 04/04/2025 04/04/25 | For Sale | $654,990 | -- | $344 / Sq Ft |
Similar Homes in the area
Source: Houston Association of REALTORS®
MLS Number: 94041952
- 912 W 21st St Unit B
- 908 W 21st St Unit B
- 908 W 21st St Unit A
- 910 W 21st St Unit B
- 910 W 21st St Unit A
- 906 W 21st St Unit B
- 906 W 21st St Unit A
- 904 W 20th St Unit C
- 925 W 19th St Unit B
- 901 W 21st St
- 938 W 22nd St Unit B
- 911 W 19th St
- 848 W 20th St
- 1002 W 22nd St
- 919 W 22nd St Unit C
- 1025 W 21st St Unit C
- 1022 W 22nd St
- 1031 W 21st St Unit B
- 910 W 19th St Unit A
- 834 W 19th St
- 925 W 20th St
- 910 W 20th St
- 842 W 22nd St
- 850 W 20th St
- 938 W 22nd St Unit B
- 1002 W 22nd St
- 814 W 21st St
- 2204 Beall St
- 950 W 24th St
- 964 W 24th St
- 942 W 18th St
- 1046 W 23rd St Unit H
- 734 W 20th St Unit A
- 1006 W 18th St
- 919 W 17th St Unit B
- 919 W 17th St
- 1817 Beall St
- 933 W 24th St Unit A
- 921 W 24th St Unit F
- 827 W 17th St






