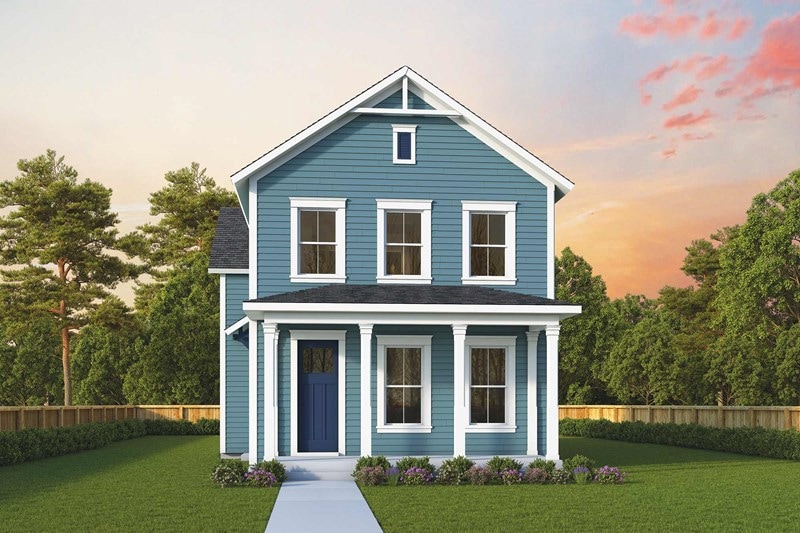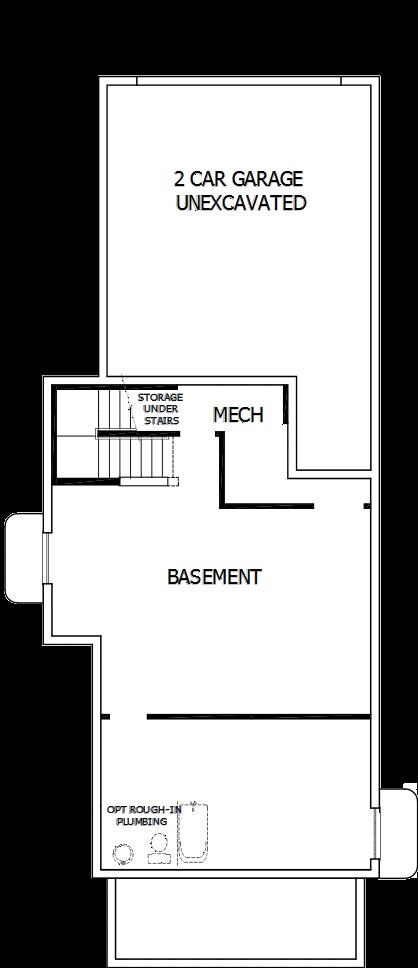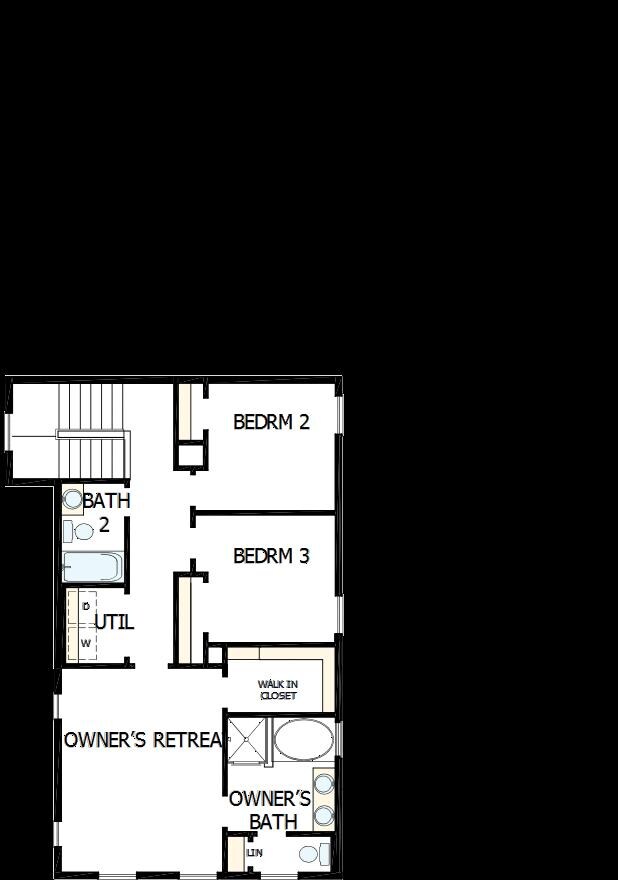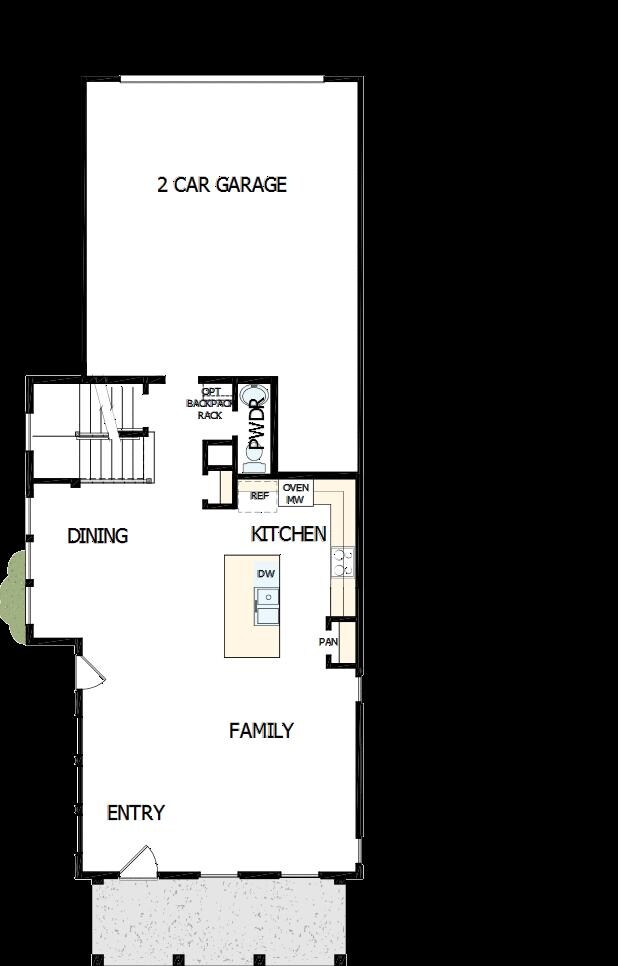
912 W Caroline Dr Saratoga Springs, UT 84045
Estimated payment $3,857/month
Highlights
- New Construction
- Clubhouse
- Community Basketball Court
- Community Lake
- Community Pool
- Park
About This Home
The Casale floor plan by David Weekley Homes is an exceptional option for those seeking a blend of luxury and practicality in their new home. Located in the much sought after Beacon Pointe community of Saratoga Springs, Utah, this 2-story single family home offers 3 bedrooms, 2.5 bathrooms, and a large 2-car garage.
The spacious Owner's Retreat includes a large walk-in shower and a generous walk-in closet, providing a serene retreat within the home. Designed for modern living, The Casale features an open floor plan that seamlessly connects the kitchen, dining, and family areas, creating an inviting space for your family to make a lifetime of memories.
With beautifully crafted cabinetry and sleek quartz countertops, the kitchen is both functional and stylish, perfect for culinary enthusiasts. The fully fenced and landscaped backyard offers privacy and a secure environment for outdoor activities, enhancing the home's appeal for families.
Beacon Pointe's central location offers proximity to local shopping, dining, and entertainment options, ensuring that daily necessities and leisure activities are within reach.
This home exemplifies David Weekley Homes' commitment to quality craftsmanship and thoughtful design, making it a compelling choice for those considering a move to the Beacon Pointe community.
Call the David Weekley Homes at Beacon Pointe Team to learn about the stylish design selections throughout this new home for sale in Sa
Home Details
Home Type
- Single Family
Parking
- 2 Car Garage
Home Design
- New Construction
- Quick Move-In Home
- Casale Plan
Interior Spaces
- 1,834 Sq Ft Home
- 2-Story Property
- Basement
Bedrooms and Bathrooms
- 3 Bedrooms
Community Details
Overview
- Built by David Weekley Homes
- Beacon Pointe Subdivision
- Community Lake
Amenities
- Clubhouse
- Community Center
Recreation
- Community Basketball Court
- Community Playground
- Community Pool
- Park
- Trails
Sales Office
- 903 Halvorsen Parkway
- Saratoga Springs, UT 84045
- 385-578-0773
- Builder Spec Website
Map
Similar Homes in Saratoga Springs, UT
Home Values in the Area
Average Home Value in this Area
Purchase History
| Date | Type | Sale Price | Title Company |
|---|---|---|---|
| Special Warranty Deed | -- | First American Title | |
| Special Warranty Deed | -- | First American Title |
Property History
| Date | Event | Price | Change | Sq Ft Price |
|---|---|---|---|---|
| 07/19/2025 07/19/25 | Pending | -- | -- | -- |
| 07/15/2025 07/15/25 | Price Changed | $589,990 | -1.7% | $214 / Sq Ft |
| 06/16/2025 06/16/25 | Price Changed | $599,990 | -1.6% | $218 / Sq Ft |
| 05/14/2025 05/14/25 | Price Changed | $609,990 | -2.4% | $222 / Sq Ft |
| 05/07/2025 05/07/25 | For Sale | $624,990 | -- | $227 / Sq Ft |
- 902 W Caroline Dr
- 887 W Halvorsen Pkwy
- 817 W Halvorsen Pkwy
- 903 Halvorsen Pkwy
- 903 Halvorsen Pkwy
- 903 Halvorsen Pkwy
- 903 Halvorsen Pkwy
- 882 Caroline Dr
- 827 Halvorsen Pkwy
- 913 Mathilda Dr Unit 259
- 907 Mathilda Dr Unit 257
- 906 Louisa Dr Unit 135
- 916 Mathilda Dr Unit 153
- 819 Sara Dr
- 929 Mathilda Dr Unit 264
- 933 Mathilda Dr Unit 266
- 931 Mathilda Dr Unit 265
- 751 Halvorsen Pkwy
- 949 Mathilda Dr Unit 267
- 872 S Caroline Dr
- 7217 N Hidden Steppe Bend
- 7271 N Silver Spring Way
- 7204 N Green Pasture Ln
- 4693 E Silver Ridge Rd
- 4287 E Golden Grove
- 106 N Midland Dr
- 431 S Fox Chase Ln
- 4103 E Dakota Dr
- 4228 E Bonne Vista Dr
- 1903 W Woodland Rd
- 3931 E Cardon Ln
- 3585 E Rock Creek Rd
- 3585 E Rock Creek Rd
- 1295 W Caine Dr
- 8215 N Clear Rock Rd Unit 7
- 7898 N Sparrowhawk Cir
- 1457 W Russo Dr
- 1033 E Bearing Dr
- 913 E Flotsam Way
- 606 S Willow Park Dr



