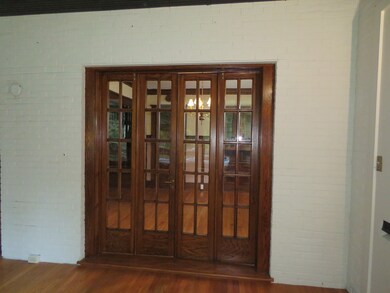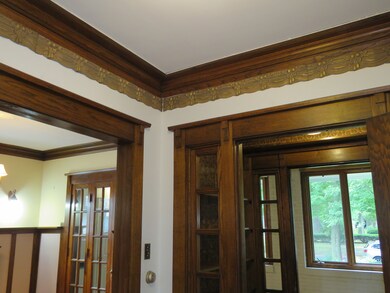
912 W Park Ave Champaign, IL 61821
Estimated Value: $289,000 - $332,955
Highlights
- Wood Flooring
- Whirlpool Bathtub
- Detached Garage
- Central High School Rated A
- Den
- Patio
About This Home
As of March 2020Taxes should be $6581 as per recent appeal; however, Remine does not have this information. Solidly built home, centrally located on a beautiful, tree-lined brick-paved street with historic street lighting, low traffic and easy access to schools, shopping, parks, downtown Champaign, interstates and the University of Illinois. First floor has 10' ceilings, original refinished hardwood floors and extensive original woodwork including moldings and large French doors to the family room overlooking park-like street. Nicely landscaped lawn with lots of flowers and front yard patio. Dining room with original built-in buffet and glass china cabinet offers room for gatherings. Cozy living room with wood burning fireplace and leaded glass windows. Renovated powder room on first floor. Second floor offers 5 bedrooms and a full bath. Third floor has a bedroom, full bath, closets and under-eave storage. Partial basement completed with full remodeled recreation room, den, spa bath, office and storage. Stroll down the sidewalk to activities in downtown Champaign passing the renovated and updated Champaign High School to be completed this year. Easily accessible to lots of shopping and restaurants on North Prospect. Or just enjoy a relaxing time in the family room overlooking the neighborhood activities. Fireplace and kitchen appliances conveyed "As Is."
Last Agent to Sell the Property
Nancy Strunk
Claymore Realty, Inc License #471000917 Listed on: 10/01/2019
Home Details
Home Type
- Single Family
Est. Annual Taxes
- $7,501
Year Built
- 1916
Lot Details
- 8,712
Parking
- Detached Garage
- Garage Door Opener
- Shared Driveway
- Parking Included in Price
- Garage Is Owned
Home Design
- Brick Exterior Construction
- Slab Foundation
Interior Spaces
- Whirlpool Bathtub
- Wood Burning Fireplace
- Entrance Foyer
- Den
- Library
- Wood Flooring
- Partially Finished Basement
- Partial Basement
- Laundry on main level
Utilities
- Forced Air Zoned Heating and Cooling System
- Heating System Uses Gas
- Baseboard Heating
- Hot Water Heating System
Additional Features
- Patio
- Southern Exposure
Listing and Financial Details
- Homeowner Tax Exemptions
Ownership History
Purchase Details
Home Financials for this Owner
Home Financials are based on the most recent Mortgage that was taken out on this home.Similar Homes in the area
Home Values in the Area
Average Home Value in this Area
Purchase History
| Date | Buyer | Sale Price | Title Company |
|---|---|---|---|
| Carpenter Tyler | $190,000 | None Available |
Mortgage History
| Date | Status | Borrower | Loan Amount |
|---|---|---|---|
| Open | Carpenter Tyler | $260,910 | |
| Closed | Carpenter Tyler | $260,100 | |
| Closed | Carpenter Tyler | $171,000 | |
| Previous Owner | Burton Rodeny L | $176,900 | |
| Previous Owner | Burton Rodney L | $25,000 | |
| Previous Owner | Burton Rodney L | $184,500 | |
| Previous Owner | Burton Rodney L | $190,400 | |
| Previous Owner | Burton Rodney L | $10,000 | |
| Previous Owner | Burton Rodney L | $192,000 | |
| Previous Owner | Burton Rodney L | $75,100 | |
| Previous Owner | Burton Rodney L | $142,400 | |
| Previous Owner | Burton Rodney L | $50,000 | |
| Previous Owner | Burton Rodney L | $280,000 | |
| Previous Owner | Burton Rodney L | $260,640 | |
| Previous Owner | Burton Rodney L | $48,870 |
Property History
| Date | Event | Price | Change | Sq Ft Price |
|---|---|---|---|---|
| 03/18/2020 03/18/20 | Sold | $190,000 | -5.0% | $62 / Sq Ft |
| 02/18/2020 02/18/20 | Pending | -- | -- | -- |
| 02/05/2020 02/05/20 | For Sale | $200,000 | 0.0% | $66 / Sq Ft |
| 01/27/2020 01/27/20 | Pending | -- | -- | -- |
| 01/20/2020 01/20/20 | Price Changed | $200,000 | -16.6% | $66 / Sq Ft |
| 10/01/2019 10/01/19 | For Sale | $239,900 | -- | $79 / Sq Ft |
Tax History Compared to Growth
Tax History
| Year | Tax Paid | Tax Assessment Tax Assessment Total Assessment is a certain percentage of the fair market value that is determined by local assessors to be the total taxable value of land and additions on the property. | Land | Improvement |
|---|---|---|---|---|
| 2024 | $7,501 | $97,920 | $17,800 | $80,120 |
| 2023 | $7,501 | $89,180 | $16,210 | $72,970 |
| 2022 | $7,014 | $82,270 | $14,950 | $67,320 |
| 2021 | $6,835 | $80,660 | $14,660 | $66,000 |
| 2020 | $6,561 | $77,560 | $14,100 | $63,460 |
| 2019 | $6,339 | $75,960 | $13,810 | $62,150 |
| 2018 | $7,068 | $89,550 | $13,590 | $75,960 |
| 2017 | $6,441 | $86,110 | $13,070 | $73,040 |
| 2016 | $6,066 | $84,340 | $12,800 | $71,540 |
| 2015 | $6,096 | $82,840 | $12,570 | $70,270 |
| 2014 | $6,044 | $82,840 | $12,570 | $70,270 |
| 2013 | $5,989 | $82,840 | $12,570 | $70,270 |
Agents Affiliated with this Home
-
N
Seller's Agent in 2020
Nancy Strunk
Claymore Realty, Inc
-
Jeff and Laura Finke

Buyer's Agent in 2020
Jeff and Laura Finke
Coldwell Banker R.E. Group
(217) 766-1996
461 Total Sales
Map
Source: Midwest Real Estate Data (MRED)
MLS Number: MRD10534939
APN: 42-20-11-430-030
- 1007 W Church St
- 915 W Clark St
- 809 W Columbia Ave
- 709 W Washington St
- 916 W Vine St
- 913 W Union St
- 1201 W Washington St
- 608 W Washington St
- 307 S Mckinley Ave
- 823 W Harvard St
- 1013 W Springfield Ave
- 615 W Union St
- 808 N Mckinley Ave
- 1301 W Hill St
- 508 W Columbia Ave
- 1117 W Springfield Ave
- 717 Arlington Ct
- 407 W University Ave Unit 404
- 408 N Prairie St Unit 3
- 311 W Columbia Ave
- 912 W Park Ave
- 914 W Park Ave
- 910 W Park Ave
- 916 W Park Ave
- 908 W Park Ave
- 911 W Church St
- 909 W Church St
- 909 W Church St Unit 1
- 913 W Church St
- 918 W Park Ave
- 915 W Church St
- 905 W Church St
- 920 W Park Ave
- 917 W Church St
- 915 W Park Ave
- 900 W Park Ave
- 901 Cheshire Dr Unit 1
- 901 Cheshire Dr Unit 29
- 919 W Church St
- 907 Cheshire Dr Unit 32






