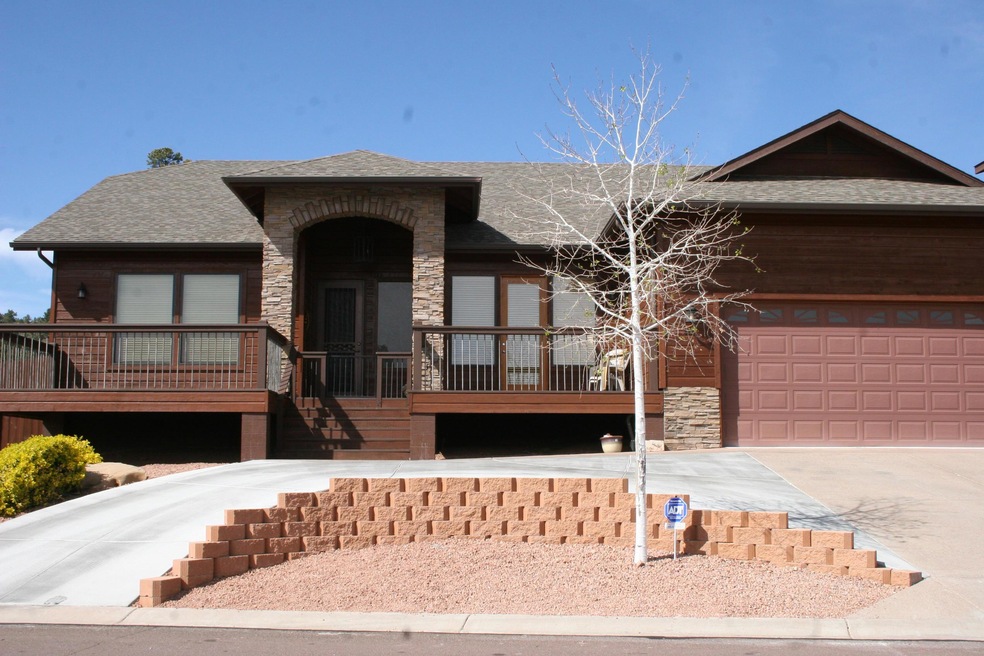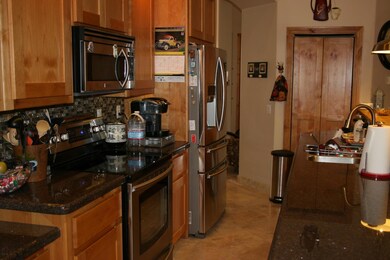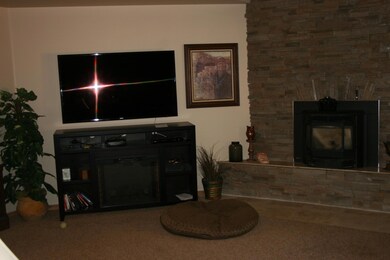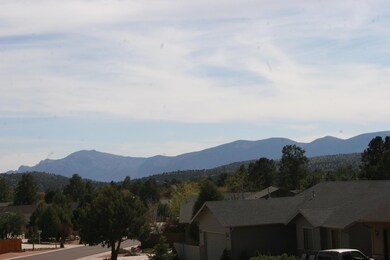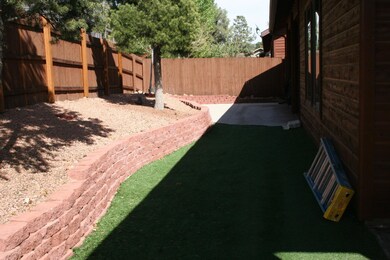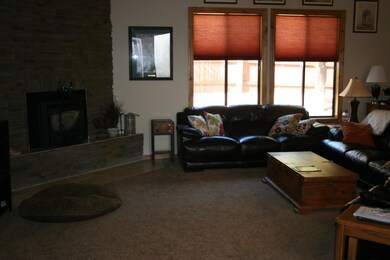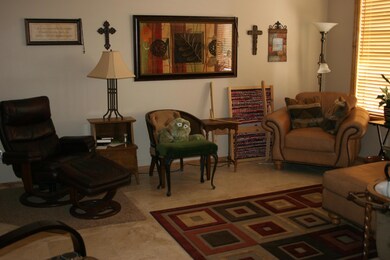
912 W Sundance Cir Payson, AZ 85541
Highlights
- Mountain View
- Corner Lot
- Walk-In Pantry
- Vaulted Ceiling
- Covered patio or porch
- Formal Dining Room
About This Home
As of November 2019GORGEOUS VIEWS OF THE MAZATZALS MOUNTAINS FROM THIS BEAUTIFUL HOME! THIS AMAZING CUSTOM BUILT HOME HAS SO MUCH TO OFFER!! IT HAS BEEN NEWLY REMODELED WITH OPENING THE KITCHEN TO THE GREAT ROOM,NEW TRAVERTINE FLOORS, AND CARPET, AND FRESH INTERIOR PAINT!KITCHEN FEATURES ALL NEW KITCHEN APPLIANCES GRANITE COUNTER TOPS, BREAKFAST BAR, PANTRY!! NICE FORMAL DINING ROOM!8'ALDER DOORS! NICE FIREPLACE IN GREAT ROOM!
Last Agent to Sell the Property
Team Neal
DOMINION REAL ESTATE PARTNERS
Last Buyer's Agent
Susan Gershman
DOMINION REAL ESTATE PARTNERS
Home Details
Home Type
- Single Family
Est. Annual Taxes
- $1,596
Year Built
- Built in 2004
Lot Details
- 7,405 Sq Ft Lot
- West Facing Home
- Dog Run
- Partially Fenced Property
- Wood Fence
- Landscaped
- Corner Lot
- Property is zoned R1-8
Home Design
- Wood Frame Construction
- Asphalt Shingled Roof
- Wood Siding
Interior Spaces
- 2,136 Sq Ft Home
- 1-Story Property
- Vaulted Ceiling
- Ceiling Fan
- Double Pane Windows
- Entrance Foyer
- Great Room with Fireplace
- Formal Dining Room
- Mountain Views
- Fire and Smoke Detector
Kitchen
- Eat-In Kitchen
- Breakfast Bar
- Walk-In Pantry
- Electric Range
- Microwave
- Dishwasher
- Disposal
Flooring
- Carpet
- Tile
Bedrooms and Bathrooms
- 3 Bedrooms
- 2 Full Bathrooms
Laundry
- Laundry in Utility Room
- Dryer
- Washer
Parking
- 2 Car Garage
- Garage Door Opener
Outdoor Features
- Covered patio or porch
- Shed
Utilities
- Forced Air Heating and Cooling System
- Refrigerated Cooling System
- Pellet Stove burns compressed wood to generate heat
- Heating System Uses Propane
- Electric Water Heater
- Phone Available
- Cable TV Available
Community Details
- Property has a Home Owners Association
- Built by CHERRY CREEK
Listing and Financial Details
- Tax Lot 395
- Assessor Parcel Number 302-90-395
Ownership History
Purchase Details
Home Financials for this Owner
Home Financials are based on the most recent Mortgage that was taken out on this home.Purchase Details
Home Financials for this Owner
Home Financials are based on the most recent Mortgage that was taken out on this home.Purchase Details
Home Financials for this Owner
Home Financials are based on the most recent Mortgage that was taken out on this home.Purchase Details
Purchase Details
Home Financials for this Owner
Home Financials are based on the most recent Mortgage that was taken out on this home.Map
Similar Homes in Payson, AZ
Home Values in the Area
Average Home Value in this Area
Purchase History
| Date | Type | Sale Price | Title Company |
|---|---|---|---|
| Warranty Deed | $365,000 | Pioneer Title Agency | |
| Cash Sale Deed | $300,000 | Pioneer Title Agency | |
| Warranty Deed | $255,000 | Pioneer Title Agency Inc | |
| Quit Claim Deed | -- | -- | |
| Warranty Deed | $435,000 | Pioneer Title Agency |
Mortgage History
| Date | Status | Loan Amount | Loan Type |
|---|---|---|---|
| Previous Owner | $200,000 | New Conventional | |
| Previous Owner | $182,000 | Unknown | |
| Previous Owner | $161,500 | Unknown | |
| Previous Owner | $348,000 | New Conventional | |
| Previous Owner | $303,600 | New Conventional |
Property History
| Date | Event | Price | Change | Sq Ft Price |
|---|---|---|---|---|
| 11/25/2019 11/25/19 | Sold | $365,000 | -2.9% | $171 / Sq Ft |
| 10/06/2019 10/06/19 | Pending | -- | -- | -- |
| 10/03/2019 10/03/19 | For Sale | $375,900 | +25.3% | $176 / Sq Ft |
| 07/31/2014 07/31/14 | Sold | $300,000 | -8.8% | $140 / Sq Ft |
| 06/17/2014 06/17/14 | Pending | -- | -- | -- |
| 04/10/2014 04/10/14 | For Sale | $329,000 | +29.0% | $154 / Sq Ft |
| 08/06/2013 08/06/13 | Sold | $255,000 | 0.0% | $119 / Sq Ft |
| 08/05/2013 08/05/13 | Sold | $255,000 | -6.4% | $119 / Sq Ft |
| 07/05/2013 07/05/13 | Pending | -- | -- | -- |
| 07/02/2013 07/02/13 | Pending | -- | -- | -- |
| 05/13/2013 05/13/13 | Price Changed | $272,500 | -4.4% | $128 / Sq Ft |
| 04/06/2013 04/06/13 | For Sale | $285,000 | -3.4% | $133 / Sq Ft |
| 03/26/2013 03/26/13 | For Sale | $295,000 | -- | $138 / Sq Ft |
Tax History
| Year | Tax Paid | Tax Assessment Tax Assessment Total Assessment is a certain percentage of the fair market value that is determined by local assessors to be the total taxable value of land and additions on the property. | Land | Improvement |
|---|---|---|---|---|
| 2025 | $2,833 | -- | -- | -- |
| 2024 | $2,833 | $54,922 | $5,972 | $48,950 |
| 2023 | $2,833 | $49,495 | $5,288 | $44,207 |
| 2022 | $2,739 | $34,459 | $4,093 | $30,366 |
| 2021 | $2,575 | $34,459 | $4,093 | $30,366 |
| 2020 | $2,852 | $0 | $0 | $0 |
| 2019 | $2,387 | $0 | $0 | $0 |
| 2018 | $2,233 | $0 | $0 | $0 |
| 2017 | $2,078 | $0 | $0 | $0 |
| 2016 | $2,016 | $0 | $0 | $0 |
| 2015 | $1,956 | $0 | $0 | $0 |
Source: Central Arizona Association of REALTORS®
MLS Number: 69194
APN: 302-90-395
- 910 W Sundance Cir
- 807 N Oak Point Cir
- 908 W Sherwood Dr
- 608 N Wilderness Trail
- 804 N Wilderness Cir
- 606 N Boulder Ridge Rd
- 919 W Landmark Trail
- 802 N Falconcrest Dr
- 802 N Falconcrest Dr Unit 14
- 906 W Wilderness Trail
- 807 N Thunder Ridge Cir
- 1005 W Rock Springs Cir
- 1005 W Rock Spring Cir
- 815 N Blue Spruce Cir
- 1005 W Falcon Lookout Ln Unit 10
- 603 N Blue Spruce Rd
- 819 N Blue Spruce Cir
- 804 N Falconcrest Dr Unit 13
- 804 N Falconcrest Dr
- 507 N Blue Spruce Rd
