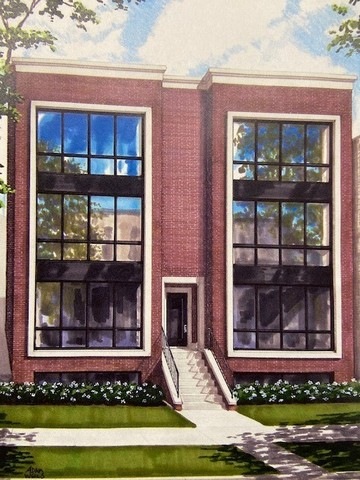
912 W Webster Ave Unit 2E Chicago, IL 60614
Sheffield & DePaul NeighborhoodHighlights
- Deck
- Detached Garage
- Forced Air Zoned Heating and Cooling System
- Mayer Elementary School Rated A-
- Kitchen Island
- Property is near a bus stop
About This Home
As of October 2024***SOLD BEFORE PRINT***
Last Agent to Sell the Property
Rich Divito
Berkshire Hathaway HomeServices Chicago License #475126553 Listed on: 01/23/2020

Last Buyer's Agent
Non Member
NON MEMBER
Property Details
Home Type
- Condominium
Est. Annual Taxes
- $31,288
Lot Details
- Southern Exposure
- East or West Exposure
Parking
- Detached Garage
- Parking Included in Price
Home Design
- Brick Exterior Construction
Kitchen
- Oven or Range
- Microwave
- Dishwasher
- Wine Cooler
- Kitchen Island
- Disposal
Laundry
- Dryer
- Washer
Utilities
- Forced Air Zoned Heating and Cooling System
- Heating System Uses Gas
- Lake Michigan Water
Additional Features
- Primary Bathroom is a Full Bathroom
- North or South Exposure
- Deck
- Property is near a bus stop
Community Details
- Pets Allowed
Ownership History
Purchase Details
Home Financials for this Owner
Home Financials are based on the most recent Mortgage that was taken out on this home.Similar Homes in Chicago, IL
Home Values in the Area
Average Home Value in this Area
Purchase History
| Date | Type | Sale Price | Title Company |
|---|---|---|---|
| Warranty Deed | $1,800,000 | First American Title |
Mortgage History
| Date | Status | Loan Amount | Loan Type |
|---|---|---|---|
| Open | $1,440,000 | New Conventional |
Property History
| Date | Event | Price | Change | Sq Ft Price |
|---|---|---|---|---|
| 10/30/2024 10/30/24 | Sold | $1,800,000 | +4.3% | -- |
| 09/14/2024 09/14/24 | Pending | -- | -- | -- |
| 09/11/2024 09/11/24 | For Sale | $1,725,000 | +15.0% | -- |
| 04/13/2020 04/13/20 | For Sale | $1,500,000 | -0.8% | -- |
| 04/08/2020 04/08/20 | Sold | $1,512,000 | -- | -- |
Tax History Compared to Growth
Tax History
| Year | Tax Paid | Tax Assessment Tax Assessment Total Assessment is a certain percentage of the fair market value that is determined by local assessors to be the total taxable value of land and additions on the property. | Land | Improvement |
|---|---|---|---|---|
| 2024 | $31,288 | $141,059 | $25,626 | $115,433 |
| 2023 | $30,500 | $148,290 | $20,666 | $127,624 |
| 2022 | $30,500 | $148,290 | $20,666 | $127,624 |
| 2021 | $29,820 | $148,289 | $20,666 | $127,623 |
Agents Affiliated with this Home
-

Seller's Agent in 2024
Brian Pistorius
Compass
(312) 319-1168
2 in this area
165 Total Sales
-

Buyer's Agent in 2024
Patrick Teets
Jameson Sotheby's Intl Realty
(616) 340-2620
4 in this area
141 Total Sales
-
R
Seller's Agent in 2020
Rich Divito
Berkshire Hathaway HomeServices Chicago
-
N
Buyer's Agent in 2020
Non Member
NON MEMBER
Map
Source: Midwest Real Estate Data (MRED)
MLS Number: MRD10688961
APN: 14-32-210-054-1002
- 2217 N Fremont St
- 1013 W Webster Ave Unit 5
- 960 W Dickens Ave
- 2118 N Sheffield Ave Unit 2
- 2118 N Sheffield Ave Unit 1
- 2147 N Kenmore Ave Unit 1S
- 2250 N Dayton St Unit 2
- 2250 N Dayton St Unit 3
- 2209 N Seminary Ave
- 2235 N Halsted St
- 2218 N Burling St Unit PH
- 2015 N Dayton St
- 2026 N Kenmore Ave
- 2112 N Seminary Ave Unit 19
- 824 W Armitage Ave Unit 2CD
- 2018 N Burling St Unit 301
- 2224 N Orchard St Unit 2N
- 1963 N Dayton St
- 2043 N Clifton Ave
- 2118 N Clifton Ave
