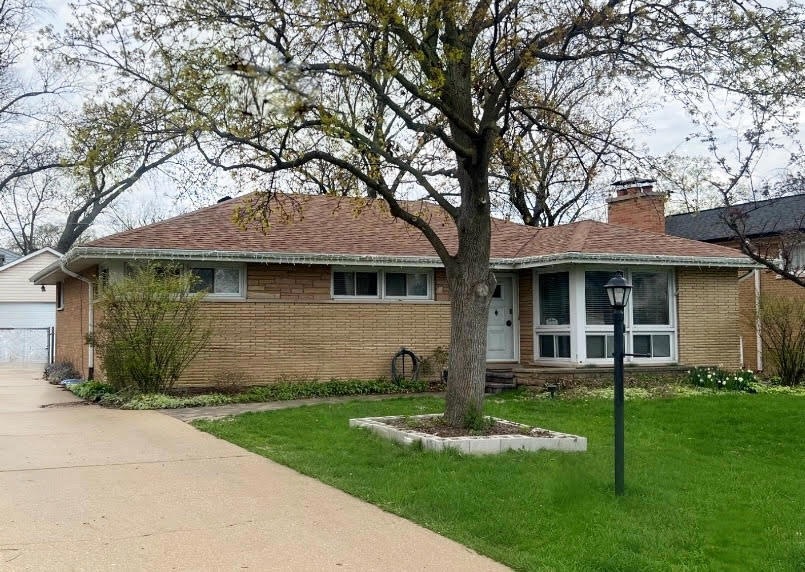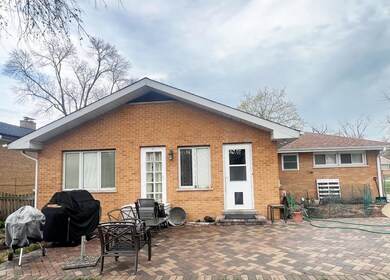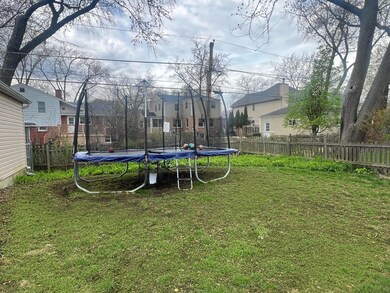
912 Warrington Rd Deerfield, IL 60015
Briarwood NeighborhoodHighlights
- Recreation Room
- Ranch Style House
- Home Office
- Kipling Elementary School Rated A
- Wood Flooring
- Home Gym
About This Home
As of May 2025Coveted East Deerfield ranch coming soon! Great value in an area with million dollar plus homes! 4 bedrooms including one in the finished basement. For your added convenience, this terrific home has 2.1 bathrooms. Newer two car garage which many homes in this price range do not have. Newer roof, chimney, HVAC, fireplace, garage, brick paver front walk/patio, and much more. A light-and-bright addition was added to this terrific home creating a large family room. The overall square footage is now closer to 2000 square feet with this extra living space. Awesome finished basement boasts additional bedroom, full bath, and oversized laundry room with utility sink and laundry chute...WOW! Ideally situated steps away from downtown shops and dining. Ideal for commuters with the Metra station closed by. Award winning Deerfield schools which are amongst the best in the nation. Seller is decluttering and getting the home ready to list. A licensed agent must set appointments time and accompany buyers.
Last Agent to Sell the Property
@properties Christie's International Real Estate License #475156705 Listed on: 04/24/2025

Home Details
Home Type
- Single Family
Est. Annual Taxes
- $12,341
Year Built
- Built in 1958 | Remodeled in 2015
Lot Details
- 8,276 Sq Ft Lot
- Lot Dimensions are 62 x 132
- Fenced
- Paved or Partially Paved Lot
Parking
- 2 Car Garage
- Driveway
- Parking Included in Price
Home Design
- Ranch Style House
- Brick Exterior Construction
- Asphalt Roof
- Concrete Perimeter Foundation
Interior Spaces
- 1,839 Sq Ft Home
- Built-In Features
- Ceiling Fan
- Gas Log Fireplace
- Family Room
- Living Room with Fireplace
- Combination Dining and Living Room
- Home Office
- Recreation Room
- Storage Room
- Home Gym
Kitchen
- Range with Range Hood
- Microwave
- Dishwasher
- Stainless Steel Appliances
- Disposal
Flooring
- Wood
- Carpet
Bedrooms and Bathrooms
- 3 Bedrooms
- 3 Potential Bedrooms
- Bathroom on Main Level
- 3 Full Bathrooms
- Dual Sinks
Laundry
- Laundry Room
- Dryer
- Washer
- Sink Near Laundry
Basement
- Basement Fills Entire Space Under The House
- Sump Pump
- Finished Basement Bathroom
Schools
- Kipling Elementary School
- Alan B Shepard Middle School
- Deerfield High School
Utilities
- Forced Air Heating and Cooling System
- Heating System Uses Natural Gas
- Power Generator
Additional Features
- Air Purifier
- Patio
Listing and Financial Details
- Homeowner Tax Exemptions
Ownership History
Purchase Details
Home Financials for this Owner
Home Financials are based on the most recent Mortgage that was taken out on this home.Purchase Details
Home Financials for this Owner
Home Financials are based on the most recent Mortgage that was taken out on this home.Purchase Details
Home Financials for this Owner
Home Financials are based on the most recent Mortgage that was taken out on this home.Purchase Details
Home Financials for this Owner
Home Financials are based on the most recent Mortgage that was taken out on this home.Purchase Details
Similar Homes in the area
Home Values in the Area
Average Home Value in this Area
Purchase History
| Date | Type | Sale Price | Title Company |
|---|---|---|---|
| Special Warranty Deed | $370,000 | Heritage Title Co | |
| Warranty Deed | $357,500 | Multiple | |
| Warranty Deed | $457,000 | Attorneys Title Guaranty Fun | |
| Deed | $357,500 | -- | |
| Interfamily Deed Transfer | -- | -- |
Mortgage History
| Date | Status | Loan Amount | Loan Type |
|---|---|---|---|
| Previous Owner | $211,250 | Stand Alone Refi Refinance Of Original Loan | |
| Previous Owner | $211,250 | Unknown | |
| Previous Owner | $50,000 | Credit Line Revolving | |
| Previous Owner | $365,600 | Unknown | |
| Previous Owner | $257,500 | No Value Available |
Property History
| Date | Event | Price | Change | Sq Ft Price |
|---|---|---|---|---|
| 05/20/2025 05/20/25 | Sold | $475,000 | 0.0% | $258 / Sq Ft |
| 04/29/2025 04/29/25 | For Sale | $475,000 | +32.9% | $258 / Sq Ft |
| 12/21/2012 12/21/12 | Sold | $357,500 | -4.6% | $199 / Sq Ft |
| 09/12/2012 09/12/12 | Pending | -- | -- | -- |
| 09/04/2012 09/04/12 | For Sale | $374,900 | -- | $208 / Sq Ft |
Tax History Compared to Growth
Tax History
| Year | Tax Paid | Tax Assessment Tax Assessment Total Assessment is a certain percentage of the fair market value that is determined by local assessors to be the total taxable value of land and additions on the property. | Land | Improvement |
|---|---|---|---|---|
| 2024 | $12,057 | $141,864 | $42,375 | $99,489 |
| 2023 | $11,794 | $136,146 | $40,667 | $95,479 |
| 2022 | $11,794 | $130,510 | $43,680 | $86,830 |
| 2021 | $11,120 | $125,829 | $42,113 | $83,716 |
| 2020 | $10,695 | $126,094 | $42,202 | $83,892 |
| 2019 | $10,455 | $125,880 | $42,130 | $83,750 |
| 2018 | $10,593 | $132,591 | $44,655 | $87,936 |
| 2017 | $10,510 | $132,169 | $44,513 | $87,656 |
| 2016 | $10,215 | $130,519 | $42,830 | $87,689 |
| 2015 | $10,274 | $122,633 | $40,242 | $82,391 |
| 2014 | $9,144 | $98,350 | $40,530 | $57,820 |
| 2012 | $8,401 | $101,385 | $40,171 | $61,214 |
Agents Affiliated with this Home
-
Leslie Silverman

Seller's Agent in 2025
Leslie Silverman
@ Properties
(847) 208-6950
2 in this area
146 Total Sales
-
Samuel Cohen

Buyer's Agent in 2025
Samuel Cohen
William Harris Group Chicago, LLC
(847) 254-0046
1 in this area
9 Total Sales
-

Seller's Agent in 2012
Renee Devedjian
Baird & Warner
-
Connie Dornan

Buyer's Agent in 2012
Connie Dornan
@ Properties
(847) 208-1397
3 in this area
651 Total Sales
Map
Source: Midwest Real Estate Data (MRED)
MLS Number: 12346666
APN: 16-28-312-047
- 761 Kipling Place
- 1025 Oxford Rd
- 1210 Blackthorn Ln
- 1232 Blackthorn Ln
- 1240 Warrington Rd
- 1250 Oxford Rd
- 717 Brierhill Rd
- 1016 Deerfield Rd
- 635 Ambleside Dr
- 745 Carlisle Ave
- 970 Ivy Ln Unit C
- 835 Northwoods Rd
- 1050 Somerset Ave
- 1329 Waukegan Rd
- 449 Elm St Unit 2B
- 1410 Wincanton Dr
- 845 Woodward Ave
- 1136 Hazel Ave
- 1490 Ridge Rd
- 870 Evergreen Way


