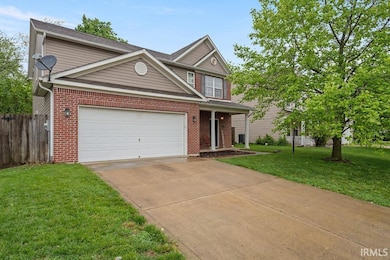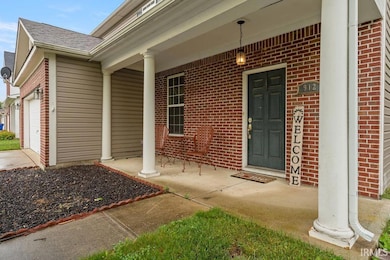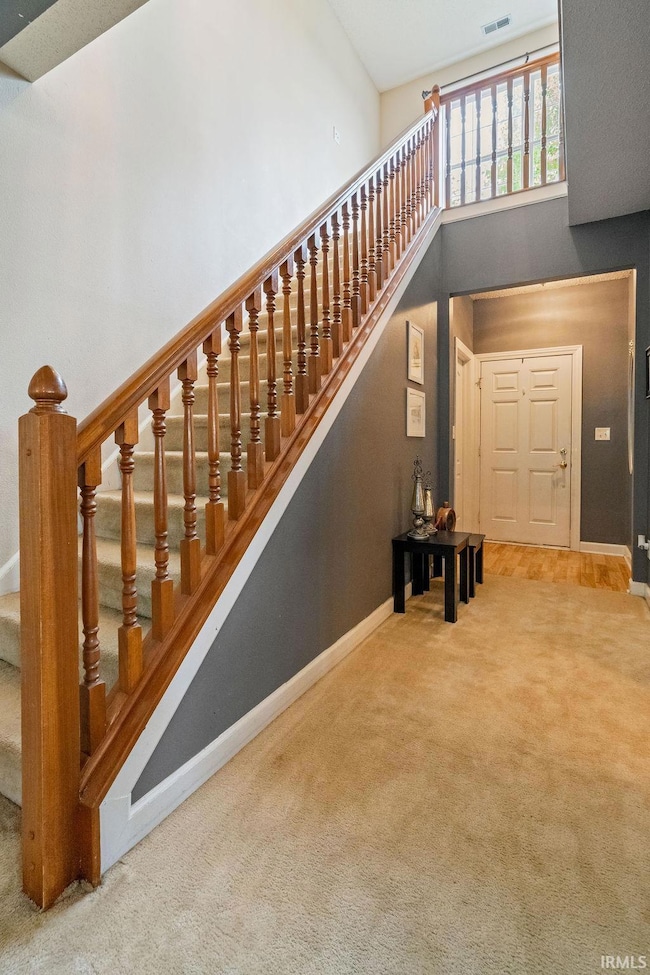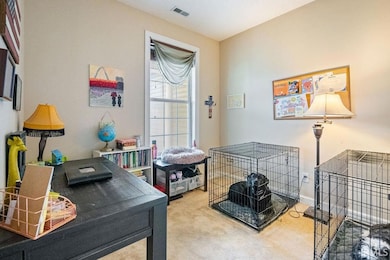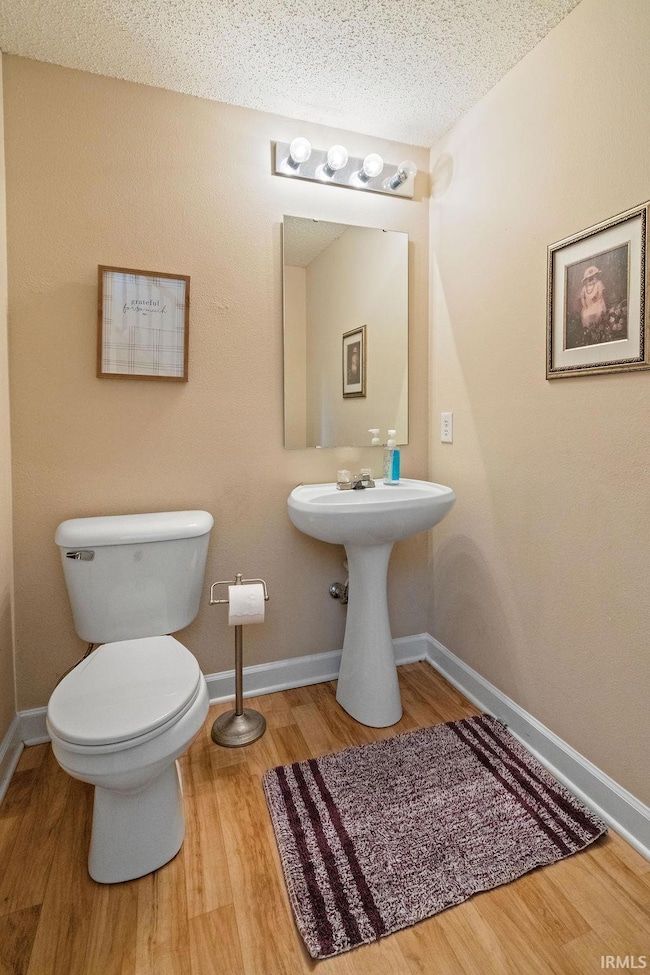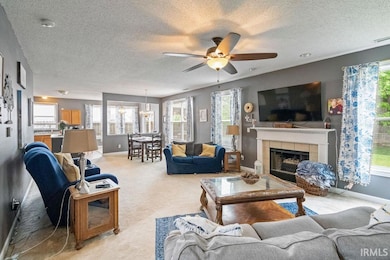
912 Water Front Dr Kokomo, IN 46902
Estimated payment $1,854/month
Highlights
- Open Floorplan
- Backs to Open Ground
- 2 Car Attached Garage
- Vaulted Ceiling
- Walk-In Pantry
- Double Vanity
About This Home
Welcome to this versatile, two-story home offering over 2,300 sq ft of well-designed living space. Perfectly suited for families or those who love to entertain, this home features a bright and airy open concept floor plan that seamlessly connects the kitchen, dining, and living areas. On the main level, you’ll find a versatile extra bedroom or den—ideal for a home office, guest suite, or playroom. Upstairs, enjoy four generously sized bedrooms, including a luxurious master suite complete with a walk-in closet and private bath. Step outside to a fully fenced backyard, providing a safe and private space for kids, pets, or relaxing evenings. Seller is offering a $10,000 cosmetic allowance with suitable offer. Inspection welcome, but home is being sold as-is.
Home Details
Home Type
- Single Family
Est. Annual Taxes
- $5,293
Year Built
- Built in 2005
Lot Details
- 7,841 Sq Ft Lot
- Lot Dimensions are 61 x 124
- Backs to Open Ground
- Property is Fully Fenced
- Privacy Fence
- Wood Fence
- Level Lot
HOA Fees
- $15 Monthly HOA Fees
Parking
- 2 Car Attached Garage
- Garage Door Opener
- Driveway
Home Design
- Brick Exterior Construction
- Slab Foundation
- Asphalt Roof
- Vinyl Construction Material
Interior Spaces
- 2,350 Sq Ft Home
- 2-Story Property
- Open Floorplan
- Vaulted Ceiling
- Ceiling Fan
- Entrance Foyer
- Living Room with Fireplace
- Fire and Smoke Detector
- Washer and Electric Dryer Hookup
Kitchen
- Walk-In Pantry
- Electric Oven or Range
- Kitchen Island
- Laminate Countertops
- Disposal
Flooring
- Carpet
- Vinyl
Bedrooms and Bathrooms
- 4 Bedrooms
- En-Suite Primary Bedroom
- Walk-In Closet
- Double Vanity
- Bathtub with Shower
Location
- Suburban Location
Schools
- Taylor Elementary School
- Taylor Middle School
- Taylor High School
Utilities
- Central Air
- Heat Pump System
- Cable TV Available
Community Details
- Highland Springs Subdivision
Listing and Financial Details
- Assessor Parcel Number 34-10-19-279-007.000-015
Map
Home Values in the Area
Average Home Value in this Area
Tax History
| Year | Tax Paid | Tax Assessment Tax Assessment Total Assessment is a certain percentage of the fair market value that is determined by local assessors to be the total taxable value of land and additions on the property. | Land | Improvement |
|---|---|---|---|---|
| 2024 | $4,104 | $232,300 | $25,200 | $207,100 |
| 2023 | $4,104 | $205,200 | $25,200 | $180,000 |
| 2022 | $3,972 | $198,600 | $25,200 | $173,400 |
| 2021 | $3,318 | $165,900 | $21,500 | $144,400 |
| 2020 | $3,212 | $160,600 | $21,500 | $139,100 |
| 2019 | $2,986 | $149,300 | $21,500 | $127,800 |
| 2018 | $2,805 | $139,000 | $21,500 | $117,500 |
| 2017 | $2,729 | $136,200 | $19,300 | $116,900 |
| 2016 | $2,589 | $129,200 | $19,300 | $109,900 |
| 2014 | $1,135 | $113,500 | $19,300 | $94,200 |
| 2013 | $1,117 | $115,300 | $19,300 | $96,000 |
Property History
| Date | Event | Price | Change | Sq Ft Price |
|---|---|---|---|---|
| 05/22/2025 05/22/25 | For Sale | $249,900 | -- | $106 / Sq Ft |
Purchase History
| Date | Type | Sale Price | Title Company |
|---|---|---|---|
| Deed | $97,800 | Foutty & Foutty Llp | |
| Deed | $132,900 | Foutty & Foutty Llp |
Mortgage History
| Date | Status | Loan Amount | Loan Type |
|---|---|---|---|
| Open | $108,000 | No Value Available |
Similar Homes in Kokomo, IN
Source: Indiana Regional MLS
MLS Number: 202518978
APN: 34-10-19-279-007.000-015
- 1041 Spring Mill Dr
- 4505 Springmill Dr
- 1009 Springwater Rd
- 4313 Springmill Dr
- 2135 Upland Ridge Way
- 2133 Upland Ridge Way
- 1106 Tepee Dr
- 1570 Waterview Way
- 1008 Tepee Dr
- 686 Springwater Rd
- 5621 Council Ring Blvd
- 5720 Wampum Dr
- 5200 Ojibway Dr
- 5109 Ojibway Dr
- 4917 Algonquin Trail
- 4008 Brooke Rd
- 591 E 400 S
- 3605 Candy Ln
- 3613 Robin Dr
- 3500 Robin Dr

