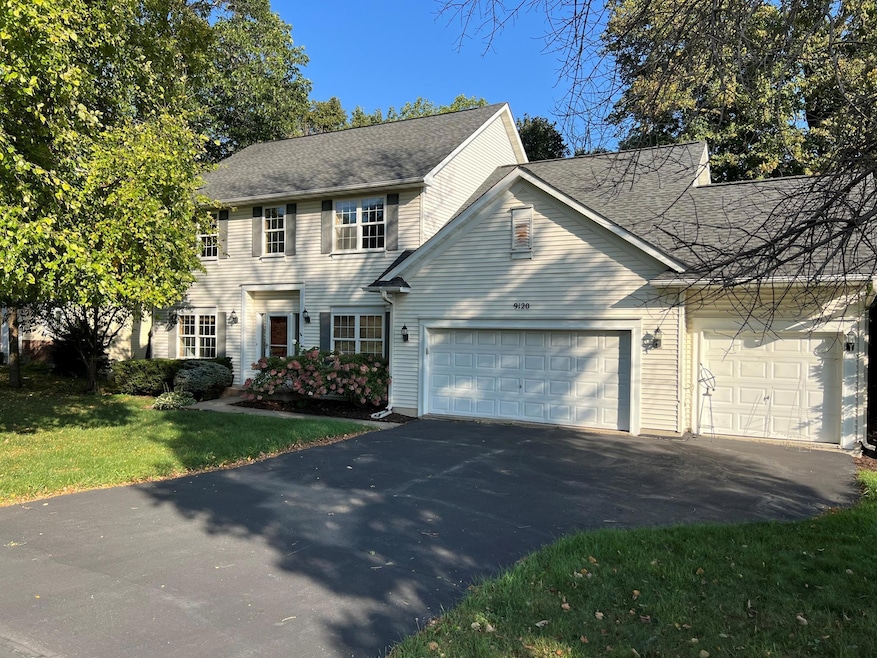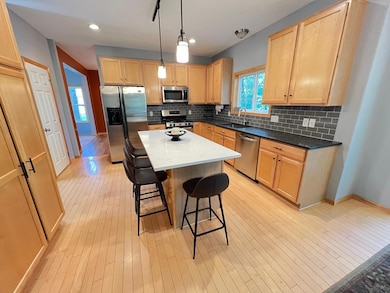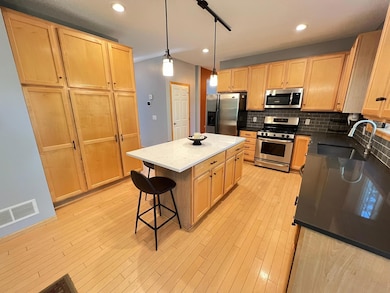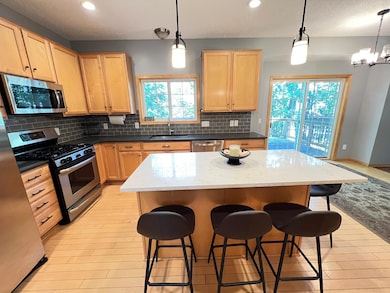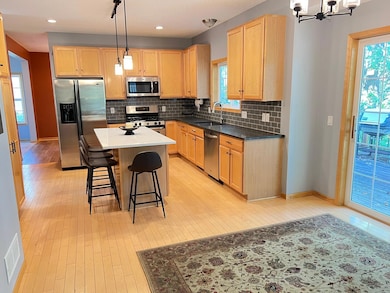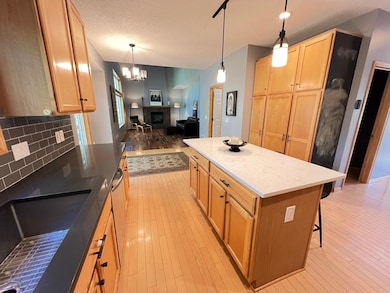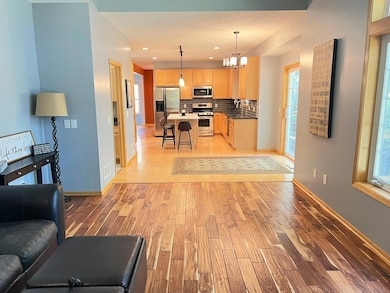9120 138th St W Savage, MN 55378
Estimated payment $3,083/month
Highlights
- Deck
- Recreation Room
- No HOA
- Eagle Creek Elementary School Rated A-
- Vaulted Ceiling
- 5-minute walk to Woodhill Park
About This Home
This beautifully completely finished walk-out two-story home is located on a private lot in the highly desirable Hamilton Hylands development, directly across the street from Woodhill Park and within walking distance to Summit Pointe Park—perfect for enjoying the outdoors. The spacious layout is filled with quality features and thoughtful updates throughout, including maple cabinetry, hardwood floors, granite countertops, stainless steel appliances, and 9-foot ceilings. The main floor boasts a vaulted family room that adds a sense of openness and elegance. Upstairs, the deluxe owner's suite offers a peaceful retreat with a large sitting area and vaulted ceilings. Additional updates include a furnace that is just two years old and central air that is three years old. With a completely finished walk-out basement and the option for a quick close, this home is move-in ready and offers comfort, style, and an unbeatable location.
Home Details
Home Type
- Single Family
Est. Annual Taxes
- $6,958
Year Built
- Built in 2002
Lot Details
- 0.3 Acre Lot
- Lot Dimensions are 93x140
- Many Trees
Parking
- 3 Car Attached Garage
- Garage Door Opener
Home Design
- Vinyl Siding
Interior Spaces
- 2-Story Property
- Vaulted Ceiling
- Gas Fireplace
- Family Room
- Dining Room
- Home Office
- Recreation Room
Kitchen
- Range
- Microwave
- Dishwasher
- Stainless Steel Appliances
- Disposal
- The kitchen features windows
Bedrooms and Bathrooms
- 4 Bedrooms
Laundry
- Dryer
- Washer
Finished Basement
- Walk-Out Basement
- Basement Fills Entire Space Under The House
- Drain
- Basement Storage
- Natural lighting in basement
Additional Features
- Deck
- Forced Air Heating and Cooling System
Community Details
- No Home Owners Association
Listing and Financial Details
- Assessor Parcel Number 263250120
Map
Home Values in the Area
Average Home Value in this Area
Tax History
| Year | Tax Paid | Tax Assessment Tax Assessment Total Assessment is a certain percentage of the fair market value that is determined by local assessors to be the total taxable value of land and additions on the property. | Land | Improvement |
|---|---|---|---|---|
| 2025 | $6,958 | $558,300 | $163,500 | $394,800 |
| 2024 | $6,786 | $567,900 | $163,500 | $404,400 |
| 2023 | $6,738 | $559,800 | $160,300 | $399,500 |
| 2022 | $5,930 | $559,800 | $160,300 | $399,500 |
| 2021 | $5,376 | $432,400 | $116,100 | $316,300 |
| 2020 | $5,778 | $415,100 | $100,800 | $314,300 |
| 2019 | $5,972 | $400,200 | $90,000 | $310,200 |
| 2018 | $6,040 | $0 | $0 | $0 |
| 2016 | $6,038 | $0 | $0 | $0 |
| 2014 | -- | $0 | $0 | $0 |
Property History
| Date | Event | Price | List to Sale | Price per Sq Ft |
|---|---|---|---|---|
| 10/29/2025 10/29/25 | Pending | -- | -- | -- |
| 10/17/2025 10/17/25 | Price Changed | $475,000 | -2.1% | $114 / Sq Ft |
| 10/01/2025 10/01/25 | For Sale | $485,000 | -- | $117 / Sq Ft |
Purchase History
| Date | Type | Sale Price | Title Company |
|---|---|---|---|
| Interfamily Deed Transfer | -- | None Available | |
| Warranty Deed | $384,000 | -- | |
| Warranty Deed | $323,951 | -- | |
| Warranty Deed | $69,900 | -- |
Mortgage History
| Date | Status | Loan Amount | Loan Type |
|---|---|---|---|
| Open | $265,000 | New Conventional |
Source: NorthstarMLS
MLS Number: 6797498
APN: 26-325-012-0
- 13788 Kensington Ave NE
- 13986 W Virginia Ave
- 13324 Hillsboro Ave
- 13867 Virginia Ave S
- 13539 Foxberry Rd
- 14090 Bayview Cir NE
- 6412 Conroy St NE
- 14112 Bayview Cir NE
- 9007 Meadow Place
- 13186 Meadow Ln
- 5648 Cattail Ct NE
- 13134 Falcons Way
- 13958 Lupine Trail NE
- 8600 W 132nd St
- 8821 Preserve Place
- 8574 Mcguire Ct E
- XXX County Road 42
- 8867 Preserve Place
- 14387 Watersedge Trail NE
- 9009 Preserve Trail
