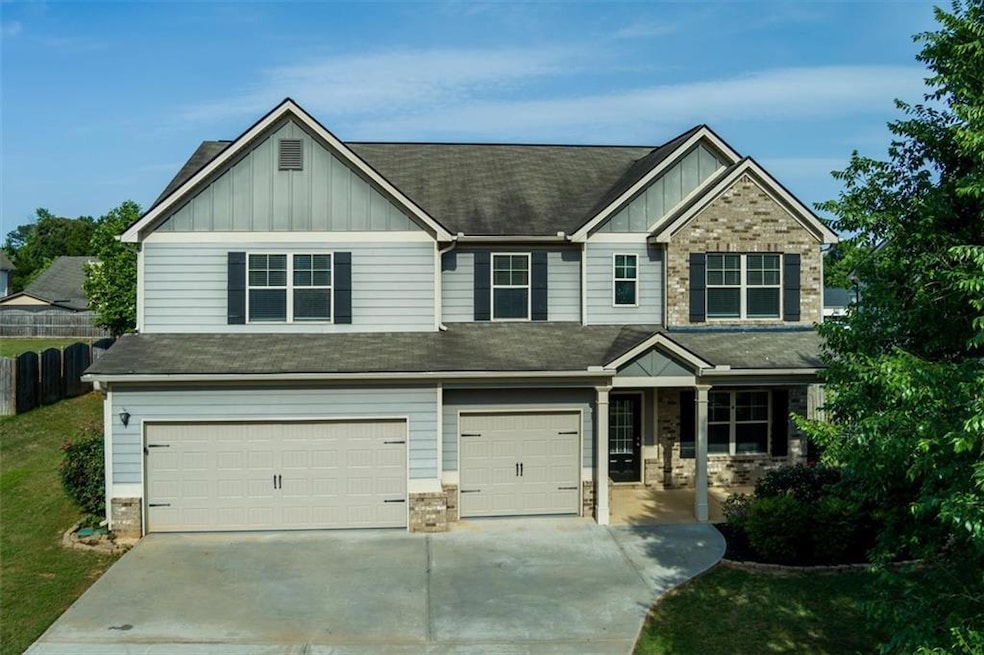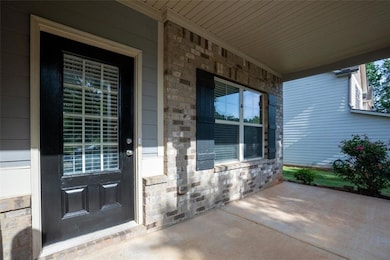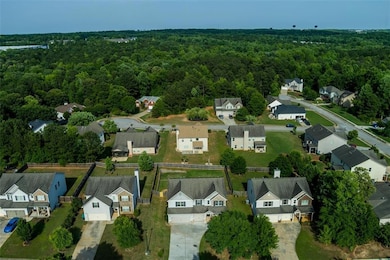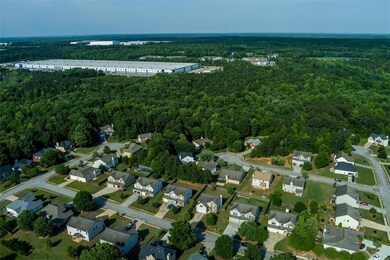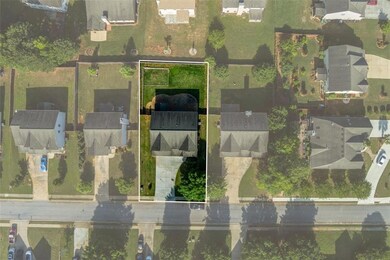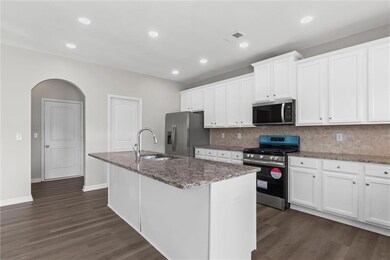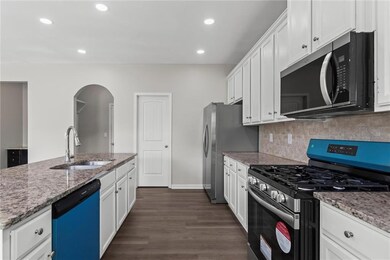9120 Alden Dr Locust Grove, GA 30248
Estimated payment $2,550/month
Highlights
- Oversized primary bedroom
- Loft
- Solid Surface Countertops
- Traditional Architecture
- Mud Room
- Neighborhood Views
About This Home
Welcome home! This beautiful 5-bedroom, 3-bath home is located at The Arbors at Eagle. Boasting a relaxed, open floor plan, this home has enough bedrooms for a family of any size. You'll never fall short on space again! The spacious 3-car garage is perfect for additional storage or for when more vehicles join the family fleet. The massive master suite with a sitting room provides the peaceful personal paradise you deserve. It has new flooring, new paint, new kitchen appliances, new HVAC system, etc. This beautiful, spacious home has a great open floor plan. Come see this stunning beauty! There is a bedroom on the main floor and a nice mudroom. The fenced backyard beckons with its expansive space, which is ideal for hosting family gatherings, playing sports, or cultivating your own dream garden oasis.
Home Details
Home Type
- Single Family
Est. Annual Taxes
- $7,185
Year Built
- Built in 2016
Lot Details
- 3,790 Sq Ft Lot
- Lot Dimensions are 76x147
- Property fronts a county road
- Back Yard Fenced and Front Yard
HOA Fees
- $50 Monthly HOA Fees
Parking
- 3 Car Attached Garage
- Front Facing Garage
- Driveway Level
Home Design
- Traditional Architecture
- Brick Exterior Construction
- Slab Foundation
- Composition Roof
- HardiePlank Type
Interior Spaces
- 3,201 Sq Ft Home
- 2-Story Property
- Roommate Plan
- Coffered Ceiling
- Ceiling height of 9 feet on the main level
- Double Pane Windows
- Mud Room
- Entrance Foyer
- Living Room with Fireplace
- Breakfast Room
- Formal Dining Room
- Home Office
- Loft
- Neighborhood Views
- Laundry in Hall
Kitchen
- Gas Oven
- Microwave
- Dishwasher
- Kitchen Island
- Solid Surface Countertops
- White Kitchen Cabinets
Flooring
- Carpet
- Tile
- Luxury Vinyl Tile
Bedrooms and Bathrooms
- Oversized primary bedroom
- Walk-In Closet
- In-Law or Guest Suite
- Dual Vanity Sinks in Primary Bathroom
- Separate Shower in Primary Bathroom
Outdoor Features
- Covered Patio or Porch
Schools
- Bethlehem - Henry Elementary School
- Luella Middle School
- Luella High School
Utilities
- Forced Air Heating and Cooling System
- Heating System Uses Natural Gas
- 110 Volts
Community Details
- Sentry Management Association, Phone Number (800) 932-6636
- Arbors Eagles Brook Subdivision
Listing and Financial Details
- Assessor Parcel Number 096B01028000
Map
Home Values in the Area
Average Home Value in this Area
Tax History
| Year | Tax Paid | Tax Assessment Tax Assessment Total Assessment is a certain percentage of the fair market value that is determined by local assessors to be the total taxable value of land and additions on the property. | Land | Improvement |
|---|---|---|---|---|
| 2025 | $7,068 | $177,200 | $15,233 | $161,967 |
| 2024 | $7,068 | $179,240 | $16,000 | $163,240 |
| 2023 | $6,739 | $174,040 | $16,000 | $158,040 |
| 2022 | $5,872 | $151,440 | $16,000 | $135,440 |
| 2021 | $4,344 | $111,600 | $16,000 | $95,600 |
| 2020 | $4,166 | $106,960 | $13,000 | $93,960 |
| 2019 | $3,921 | $100,560 | $13,000 | $87,560 |
| 2018 | $3,609 | $92,440 | $13,000 | $79,440 |
| 2016 | $522 | $13,000 | $13,000 | $0 |
| 2015 | $260 | $6,000 | $6,000 | $0 |
| 2014 | $159 | $4,000 | $4,000 | $0 |
Property History
| Date | Event | Price | List to Sale | Price per Sq Ft | Prior Sale |
|---|---|---|---|---|---|
| 11/17/2025 11/17/25 | Pending | -- | -- | -- | |
| 11/01/2025 11/01/25 | For Sale | $359,900 | 0.0% | $112 / Sq Ft | |
| 09/15/2025 09/15/25 | Pending | -- | -- | -- | |
| 09/02/2025 09/02/25 | Price Changed | $359,900 | -5.3% | $112 / Sq Ft | |
| 08/20/2025 08/20/25 | Price Changed | $379,900 | -5.0% | $119 / Sq Ft | |
| 07/29/2025 07/29/25 | Price Changed | $399,900 | -4.8% | $125 / Sq Ft | |
| 07/11/2025 07/11/25 | Price Changed | $420,000 | -4.0% | $131 / Sq Ft | |
| 06/16/2025 06/16/25 | Price Changed | $437,400 | -1.7% | $137 / Sq Ft | |
| 05/16/2025 05/16/25 | For Sale | $444,900 | 0.0% | $139 / Sq Ft | |
| 03/25/2022 03/25/22 | Rented | $2,995 | 0.0% | -- | |
| 03/04/2022 03/04/22 | For Rent | $2,995 | 0.0% | -- | |
| 02/15/2022 02/15/22 | Sold | $455,000 | +5.8% | $142 / Sq Ft | View Prior Sale |
| 01/19/2022 01/19/22 | For Sale | $430,000 | -- | $134 / Sq Ft | |
| 12/10/2021 12/10/21 | Pending | -- | -- | -- |
Purchase History
| Date | Type | Sale Price | Title Company |
|---|---|---|---|
| Limited Warranty Deed | $455,000 | -- | |
| Warranty Deed | -- | -- | |
| Warranty Deed | $257,095 | -- | |
| Limited Warranty Deed | $420,000 | -- | |
| Warranty Deed | -- | -- |
Mortgage History
| Date | Status | Loan Amount | Loan Type |
|---|---|---|---|
| Previous Owner | $231,750 | New Conventional | |
| Previous Owner | $248,050 | FHA |
Source: First Multiple Listing Service (FMLS)
MLS Number: 7581739
APN: 096B-01-028-000
- 9116 Alden Dr
- 9005 Aldbury Dr
- 8000 Abington Dr
- 170 Fresh Laurel Ln
- 153 Fresh Laurel Ln
- 308 Jade Laurel Ln
- 2200 Golden Eagle Dr
- 2234 Golden Eagle Dr
- 705 Kenton Ct
- 980 Donegal Dr
- 0 Lester Mill Rd Unit 10126503
- 516 Jaclyn Cir
- 167 Pintail Way
- 130 Hunters Chase
- 117 Rendition Dr
- 4007 Madison Acres Dr
- 313 Lossie Ln
- 51 Mallard Ln
- 1615 Avery Dr
