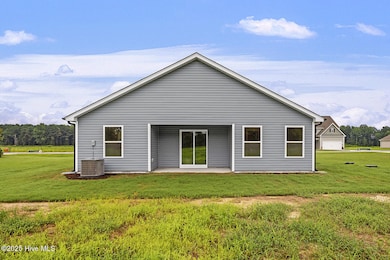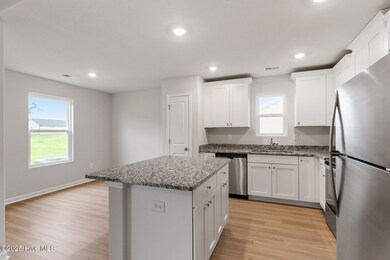
9120 Ava Dr Bailey, NC 27807
Estimated payment $2,115/month
Highlights
- Covered patio or porch
- Living Room
- Luxury Vinyl Plank Tile Flooring
- 2 Car Attached Garage
- Kitchen Island
- Walk-in Shower
About This Home
0.71 acre home-site makes this home a must see!! This three-bedroom, two-bathroom Blanco plan at Whitley Crossing offers you the perfect amount of space to call home. With a spacious, open-concept floorplan, the Blanco is the perfect home for hosting friends and family. Whether you are looking to enjoy a quiet evening in the private master suite, or an exciting evening spent hosting family and friends in the spacious living area, the Blanco is the perfect home for everything. Enjoy your morning coffee on the covered front porch in the morning and sit back and relax on your covered back porch in the evenings overlooking your backyard. Find comfort and peace in homeownership today!This home has all the upgrades from Luxury Vinyl Plank in the living and bathrooms to granite counter-tops in the kitchen and bathrooms! Stainless steel appliances including refrigerator. Split bedroom floorplan!
Home Details
Home Type
- Single Family
Year Built
- Built in 2024
Lot Details
- 0.71 Acre Lot
- Lot Dimensions are 14.69x287.02x105.00x295.24
- Property is zoned Nash County
HOA Fees
- $10 Monthly HOA Fees
Home Design
- Slab Foundation
- Wood Frame Construction
- Architectural Shingle Roof
- Vinyl Siding
- Stick Built Home
- Stone Veneer
Interior Spaces
- 1,316 Sq Ft Home
- 1-Story Property
- Ceiling Fan
- Living Room
- Dining Room
- Utility Room
- Pull Down Stairs to Attic
Kitchen
- Range
- Ice Maker
- Dishwasher
- Kitchen Island
Flooring
- Carpet
- Luxury Vinyl Plank Tile
Bedrooms and Bathrooms
- 3 Bedrooms
- 2 Full Bathrooms
- Walk-in Shower
Parking
- 2 Car Attached Garage
- Garage Door Opener
Outdoor Features
- Covered patio or porch
Schools
- Bailey Elementary School
- Southern Nash Middle School
- Southern Nash High School
Utilities
- Heat Pump System
- Electric Water Heater
Community Details
- Whitley Crossing Homeowners Association, Phone Number (919) 610-6873
- Whitley Crossing Subdivision
Listing and Financial Details
- Tax Lot 11
- Assessor Parcel Number 277500521428
Map
Home Values in the Area
Average Home Value in this Area
Property History
| Date | Event | Price | Change | Sq Ft Price |
|---|---|---|---|---|
| 07/20/2025 07/20/25 | Pending | -- | -- | -- |
| 07/15/2025 07/15/25 | Price Changed | $321,900 | 0.0% | $245 / Sq Ft |
| 07/15/2025 07/15/25 | For Sale | $321,900 | +0.3% | $245 / Sq Ft |
| 07/05/2025 07/05/25 | Pending | -- | -- | -- |
| 07/02/2025 07/02/25 | Price Changed | $320,900 | +1.3% | $244 / Sq Ft |
| 04/11/2025 04/11/25 | For Sale | $316,900 | -- | $241 / Sq Ft |
Similar Homes in Bailey, NC
Source: Hive MLS
MLS Number: 100519718
- 8950 Shallow Crk Trail
- 6748 Hardwick Ln Unit 1
- 4913 Summit Place Dr NW
- 3761 Raleigh Road Pkwy W
- 3816 Starship Ln NW Unit A
- 3701 Ashbrook Dr NW
- 3503 Christopher Dr NW Unit B
- 3008 Winding Ridge Dr W
- 1605 Adams St N
- 1706 Vineyard Dr N
- 400 Crestview Ave SW
- 1101 Corbett Ave N
- 702 Kenan St W
- 2110 Smallwood St SW
- 803 Rountree St NE
- 211 Kenan St W
- 100 Pine St W
- 230 Goldsboro St SW
- 215 Nash St E
- 1148 Centerview Dr






