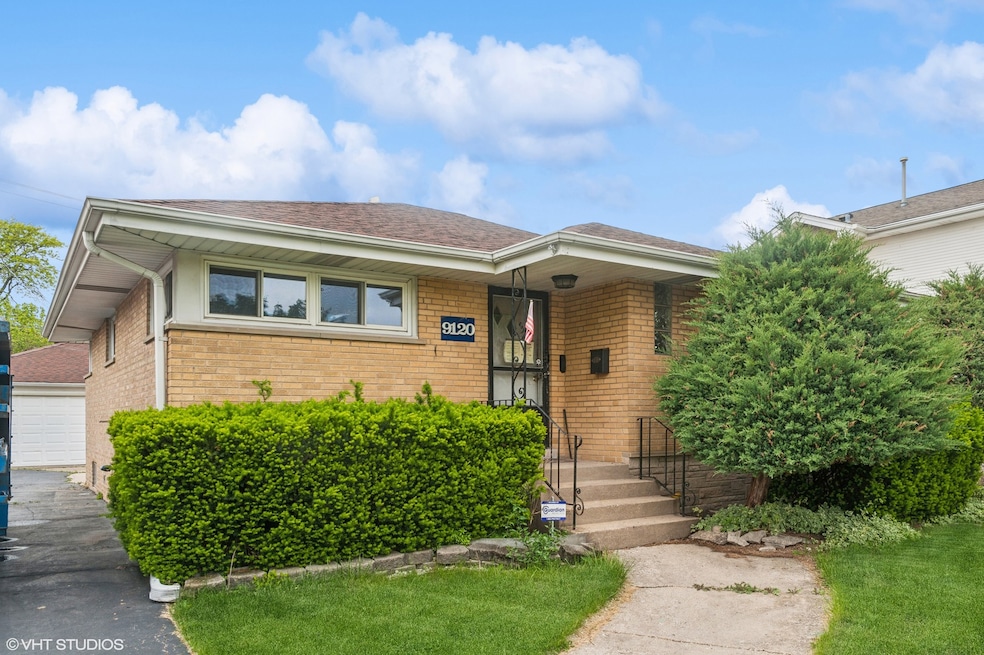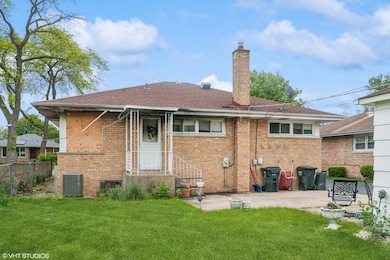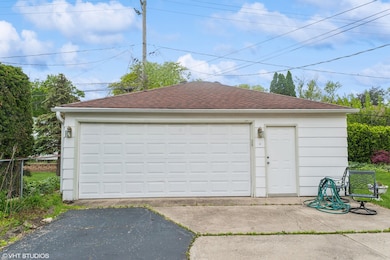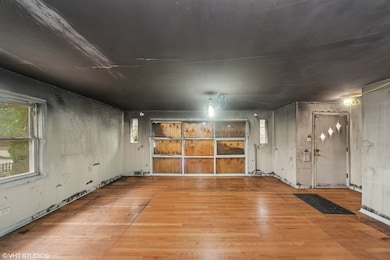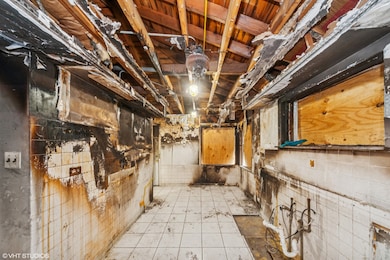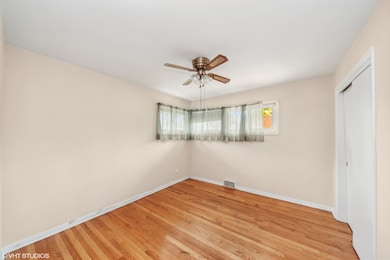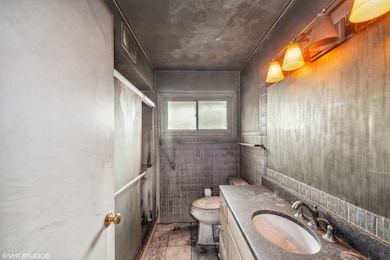
9120 Birch Ave Morton Grove, IL 60053
Estimated payment $2,030/month
Highlights
- Hot Property
- Second Kitchen
- Lower Floor Utility Room
- Hynes Elementary School Rated A
- Wood Flooring
- Living Room
About This Home
Investor Special - Fire-Damaged Property with Great Potential! This charming 3-bedroom, 2-bath brick ranch home has sustained fire damage and will require a full rehab, offering a fantastic opportunity for investors or buyers looking to restore and customize a property in a desirable neighborhood. Previously well-maintained, the home features a full finished basement and an oversized 2.5-car garage. Hardwood floors run through the living and dining areas. The galley kitchen includes a cozy corner breakfast nook. Additional highlights include a main floor full bathroom, and a spacious basement with a second kitchen, full bath, laundry area, dry bar, and workshop-ideal for future expansion or additional bedrooms. Located on a quiet street near Mariano's, shops, restaurants, and forest preserves. ESTATE SALE SOLD AS-IS and CASH ONLY.
Last Listed By
@properties Christie's International Real Estate License #475118201 Listed on: 05/29/2025

Open House Schedule
-
Saturday, May 31, 202511:00 am to 2:00 pm5/31/2025 11:00:00 AM +00:005/31/2025 2:00:00 PM +00:00Waiver of Liability (attached) must be signed by all parties prior to entryAdd to Calendar
-
Sunday, June 01, 202511:00 am to 12:30 pm6/1/2025 11:00:00 AM +00:006/1/2025 12:30:00 PM +00:00Waiver of Liability (attached) must be signed by all parties prior to entryAdd to Calendar
Home Details
Home Type
- Single Family
Est. Annual Taxes
- $8,432
Year Built
- Built in 1955
Lot Details
- 6,490 Sq Ft Lot
Parking
- 2.5 Car Garage
Home Design
- Brick Exterior Construction
Interior Spaces
- 1,232 Sq Ft Home
- 1-Story Property
- Family Room
- Living Room
- Dining Room
- Lower Floor Utility Room
- Laundry Room
- Second Kitchen
Flooring
- Wood
- Carpet
- Ceramic Tile
Bedrooms and Bathrooms
- 3 Bedrooms
- 3 Potential Bedrooms
- 2 Full Bathrooms
Basement
- Basement Fills Entire Space Under The House
- Finished Basement Bathroom
Utilities
- Forced Air Heating and Cooling System
- Heating System Uses Natural Gas
Map
Home Values in the Area
Average Home Value in this Area
Tax History
| Year | Tax Paid | Tax Assessment Tax Assessment Total Assessment is a certain percentage of the fair market value that is determined by local assessors to be the total taxable value of land and additions on the property. | Land | Improvement |
|---|---|---|---|---|
| 2024 | $8,057 | $31,000 | $8,437 | $22,563 |
| 2023 | $8,057 | $31,000 | $8,437 | $22,563 |
| 2022 | $8,057 | $31,000 | $8,437 | $22,563 |
| 2021 | $5,990 | $26,224 | $5,192 | $21,032 |
| 2020 | $6,002 | $26,224 | $5,192 | $21,032 |
| 2019 | $6,085 | $29,466 | $5,192 | $24,274 |
| 2018 | $5,336 | $24,529 | $4,705 | $19,824 |
| 2017 | $1,136 | $24,529 | $4,705 | $19,824 |
| 2016 | $1,727 | $24,529 | $4,705 | $19,824 |
| 2015 | $1,989 | $20,478 | $4,056 | $16,422 |
| 2014 | $1,910 | $20,478 | $4,056 | $16,422 |
| 2013 | $1,922 | $20,478 | $4,056 | $16,422 |
Property History
| Date | Event | Price | Change | Sq Ft Price |
|---|---|---|---|---|
| 05/29/2025 05/29/25 | For Sale | $250,000 | -24.2% | $203 / Sq Ft |
| 08/09/2021 08/09/21 | Sold | $330,000 | +4.8% | $268 / Sq Ft |
| 06/14/2021 06/14/21 | Pending | -- | -- | -- |
| 06/10/2021 06/10/21 | For Sale | $315,000 | -- | $256 / Sq Ft |
Purchase History
| Date | Type | Sale Price | Title Company |
|---|---|---|---|
| Deed | $330,000 | Attorneys Ttl Guaranty Fund | |
| Warranty Deed | -- | -- |
Mortgage History
| Date | Status | Loan Amount | Loan Type |
|---|---|---|---|
| Open | $35,000 | New Conventional | |
| Open | $264,000 | New Conventional |
Similar Homes in the area
Source: Midwest Real Estate Data (MRED)
MLS Number: 12378159
APN: 10-18-403-024-0000
- 6817 Church St
- 6909 Beckwith Rd
- 6842 Beckwith Rd
- 6802 Lyons St
- 6727 Beckwith Rd
- 8833 Birch Ave
- 9408 Natchez Ave
- 8814 Sayre Ave
- 6950 Dempster St
- 6516 Hoffman Terrace
- 7151 Church St
- 6502 Palma Ln
- 7044 Foster St
- 8661 N National Ave
- 8640 Waukegan Rd Unit 227
- 8620 Waukegan Rd Unit 405
- 7039 Simpson St
- 8610 N Waukegan Rd Unit 402W
- 6828 Prairie St
- 60 Park Ln
