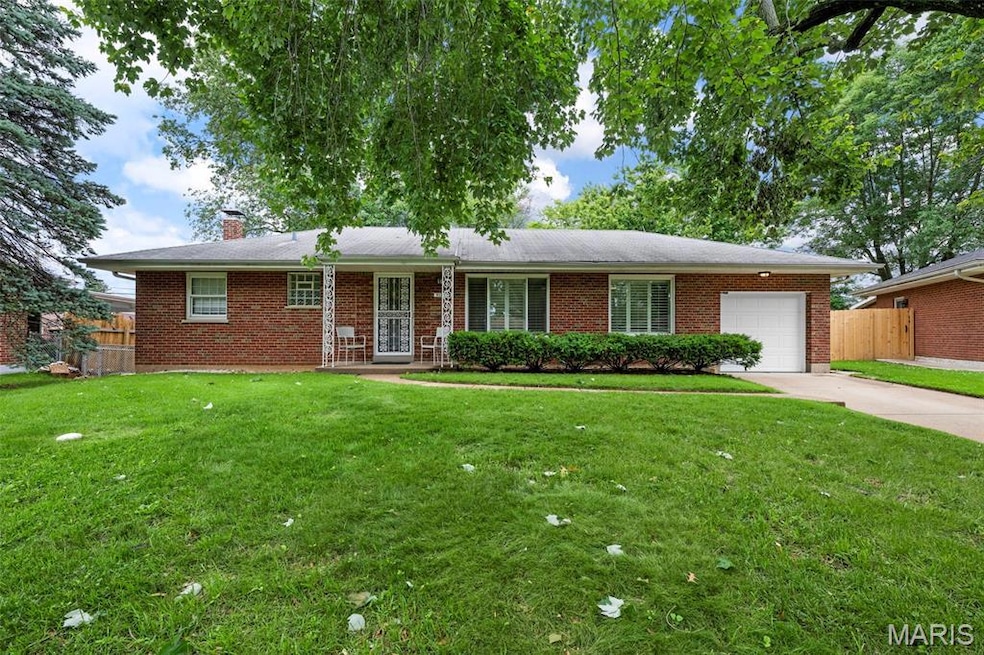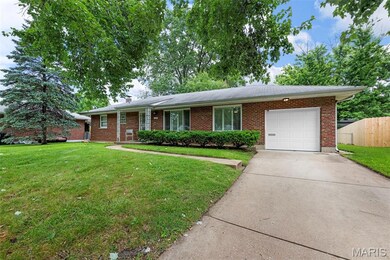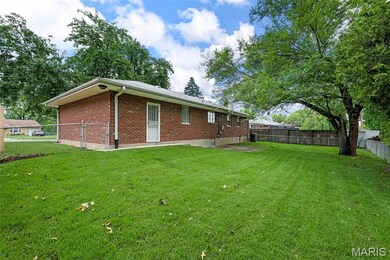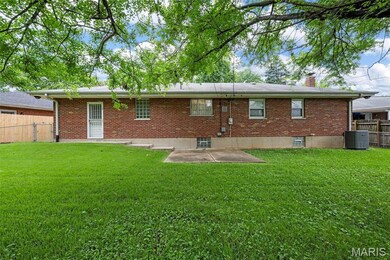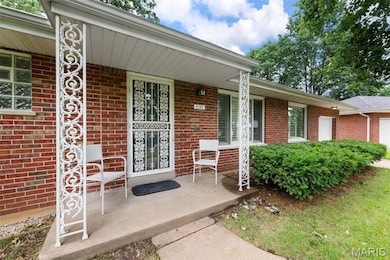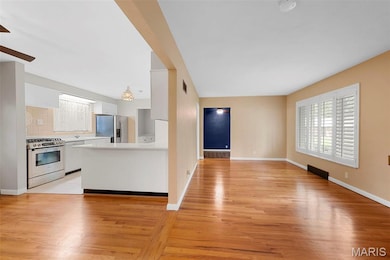
9120 Jonmar Ct Saint Louis, MO 63123
Affton NeighborhoodHighlights
- No HOA
- Forced Air Heating and Cooling System
- 1 Car Garage
- Cul-De-Sac
About This Home
As of June 2025Welcome to this well-maintained brick ranch nestled on a peaceful cul-de-sac, offering comfort, convenience, and extra living space. This move-in ready home features 2 bedrooms, 1 bathroom on the main level, plus a 1-car attached garage.
The lower level provides additional living space with a second full bathroom and plenty of storage, making it perfect for a rec room, home office, or guest suite.
Located just minutes from schools, shopping, and dining, this home offers easy access to everyday amenities while still being tucked away in a quiet residential setting. The home has already passed occupancy inspection, so you can move in with confidence.
Don’t miss out on this charming and convenient home—schedule your showing today!
Last Agent to Sell the Property
Genstone Realty License #2008014958 Listed on: 06/06/2025

Home Details
Home Type
- Single Family
Est. Annual Taxes
- $3,183
Year Built
- Built in 1954
Lot Details
- 6,673 Sq Ft Lot
- Cul-De-Sac
Parking
- 1 Car Garage
Home Design
- 2,350 Sq Ft Home
- Brick Exterior Construction
Bedrooms and Bathrooms
- 2 Bedrooms
Schools
- Gotsch/Mesnier Elementary School
- Rogers Middle School
- Affton High School
Utilities
- Forced Air Heating and Cooling System
Community Details
- No Home Owners Association
Listing and Financial Details
- Assessor Parcel Number 26J-64-1116
Ownership History
Purchase Details
Home Financials for this Owner
Home Financials are based on the most recent Mortgage that was taken out on this home.Purchase Details
Home Financials for this Owner
Home Financials are based on the most recent Mortgage that was taken out on this home.Purchase Details
Similar Homes in Saint Louis, MO
Home Values in the Area
Average Home Value in this Area
Purchase History
| Date | Type | Sale Price | Title Company |
|---|---|---|---|
| Warranty Deed | -- | Title Partners | |
| Special Warranty Deed | -- | None Listed On Document | |
| Interfamily Deed Transfer | -- | -- |
Mortgage History
| Date | Status | Loan Amount | Loan Type |
|---|---|---|---|
| Open | $246,865 | New Conventional | |
| Previous Owner | $232,250 | New Conventional |
Property History
| Date | Event | Price | Change | Sq Ft Price |
|---|---|---|---|---|
| 06/27/2025 06/27/25 | Sold | -- | -- | -- |
| 06/09/2025 06/09/25 | Pending | -- | -- | -- |
| 06/06/2025 06/06/25 | For Sale | $256,000 | +2.4% | $109 / Sq Ft |
| 02/28/2025 02/28/25 | Sold | -- | -- | -- |
| 02/25/2025 02/25/25 | Pending | -- | -- | -- |
| 01/30/2025 01/30/25 | For Sale | $249,900 | -- | $213 / Sq Ft |
| 01/27/2025 01/27/25 | Off Market | -- | -- | -- |
Tax History Compared to Growth
Tax History
| Year | Tax Paid | Tax Assessment Tax Assessment Total Assessment is a certain percentage of the fair market value that is determined by local assessors to be the total taxable value of land and additions on the property. | Land | Improvement |
|---|---|---|---|---|
| 2023 | $3,183 | $39,210 | $9,820 | $29,390 |
| 2022 | $2,970 | $32,410 | $9,820 | $22,590 |
| 2021 | $2,711 | $32,410 | $9,820 | $22,590 |
| 2020 | $2,697 | $30,090 | $9,650 | $20,440 |
| 2019 | $2,692 | $30,090 | $9,650 | $20,440 |
| 2018 | $2,258 | $22,270 | $6,750 | $15,520 |
| 2017 | $2,244 | $22,270 | $6,750 | $15,520 |
| 2016 | $2,122 | $22,390 | $3,900 | $18,490 |
| 2015 | $2,131 | $22,390 | $3,900 | $18,490 |
| 2014 | $2,086 | $21,810 | $6,080 | $15,730 |
Agents Affiliated with this Home
-
T
Seller's Agent in 2025
Timothy Gray
Genstone Realty
-
A
Seller's Agent in 2025
Angela Kittner
Keller Williams Realty St. Louis
-
J
Buyer's Agent in 2025
Joni Jordan
Worth Clark Realty
Map
Source: MARIS MLS
MLS Number: MIS25039808
APN: 26J-64-1116
- 9100 Jonmar Ct
- 9132 Overton Dr
- 9015 Kathleen Ave
- 8700 Gravois Rd
- 9012 Rosemary Ave
- 8540 Elsa Ave
- 9301 Leona Ct
- 9117 Tiber Ct
- 8506 Mathilda Ave
- 8504 Philo Ave
- 9415 Daisy Ln
- 5206 Waldo Ave
- 9544 Dana Ave
- 8308 Acorn Ave
- 5212 Vine Ave
- 9413 Talbot Dr
- 5311 Vine Ave
- 9331 Rambler Dr
- 6173 MacKenzie Valley Ct
- 5122 Hilda Ave
