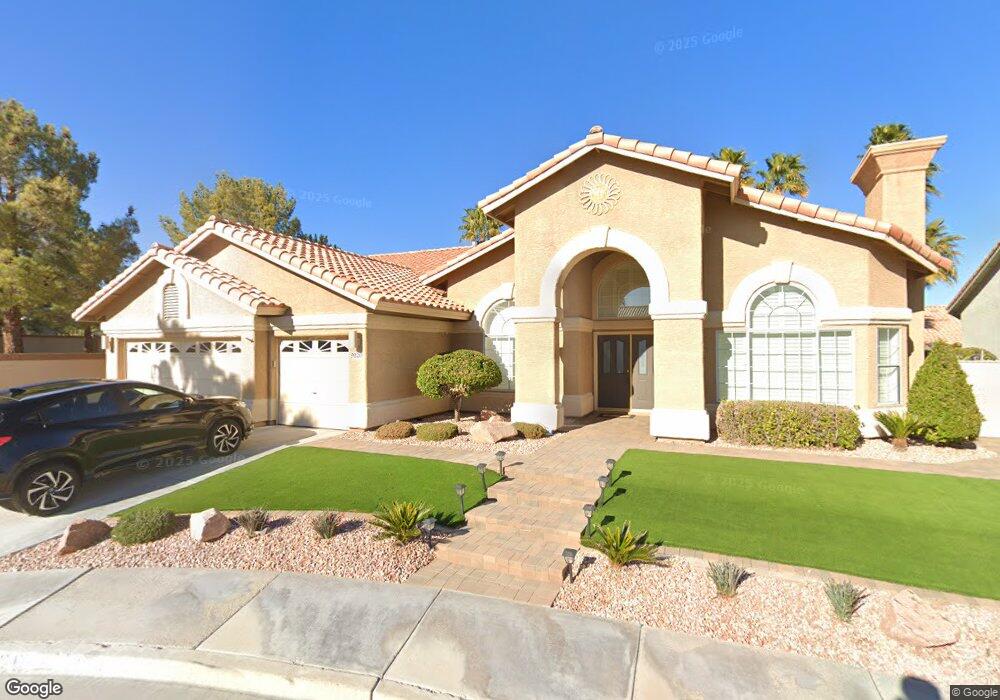9120 Lazy Hill Cir Las Vegas, NV 89117
Peccole Ranch NeighborhoodEstimated payment $4,875/month
Highlights
- Solar Heated In Ground Pool
- Fireplace in Primary Bedroom
- Covered Patio or Porch
- 0.24 Acre Lot
- Outdoor Water Feature
- Breakfast Area or Nook
About This Home
Beautifully maintained single-story home, perfectly situated on a private .24-acre lot in sought-after Peccole Ranch. With 3 bedrms, Den (or 4th bedrm), 2 baths & 3-car garage, this home offers space, comfort & timeless elegance. Step inside to new floors & baseboards throughout, fresh paint, soaring ceilings & spacious layout designed for both relaxation & entertaining. The heart of the home is the huge kitchen w/center island, breakfast nook & 2-way fireplace shared w/the family room. With 3 fireplaces in total including two double-sided, warmth & ambiance fill every corner. The primary suite is a true retreat featuring spa-like bathrm w/soaking tub, separate shower & another 2-way fireplace connecting the bedrm. Step outside to your private backyard oasis, sparkling pool with attached fountain & separate spa. Large covered patio is perfect for gatherings or quiet evenings. Lovingly cared for by the original owner, this home combines contemporary comfort with a warm, welcoming feel.
Listing Agent
Realty ONE Group, Inc Brokerage Phone: (702) 354-2020 License #S.0067725 Listed on: 11/21/2025

Open House Schedule
-
Tuesday, November 25, 202512:00 to 2:00 pm11/25/2025 12:00:00 PM +00:0011/25/2025 2:00:00 PM +00:00Add to Calendar
-
Friday, November 28, 202512:00 to 2:00 pm11/28/2025 12:00:00 PM +00:0011/28/2025 2:00:00 PM +00:00Add to Calendar
Home Details
Home Type
- Single Family
Est. Annual Taxes
- $4,831
Year Built
- Built in 1993
Lot Details
- 10,454 Sq Ft Lot
- South Facing Home
- Back Yard Fenced
- Block Wall Fence
- Drip System Landscaping
- Artificial Turf
- Front and Back Yard Sprinklers
HOA Fees
- $115 Monthly HOA Fees
Parking
- 3 Car Attached Garage
- Parking Storage or Cabinetry
- Inside Entrance
- Garage Door Opener
Home Design
- Frame Construction
- Tile Roof
- Stucco
Interior Spaces
- 2,893 Sq Ft Home
- 1-Story Property
- Partially Furnished
- Ceiling Fan
- Double Sided Fireplace
- Gas Fireplace
- Double Pane Windows
- Plantation Shutters
- Family Room with Fireplace
- 3 Fireplaces
- Living Room with Fireplace
- Laminate Flooring
- Prewired Security
Kitchen
- Breakfast Area or Nook
- Double Oven
- Built-In Gas Oven
- Electric Cooktop
- Microwave
- Dishwasher
- Disposal
Bedrooms and Bathrooms
- 3 Bedrooms
- Fireplace in Primary Bedroom
- Soaking Tub
Laundry
- Laundry Room
- Laundry on main level
- Dryer
- Washer
Eco-Friendly Details
- Energy-Efficient Windows
Pool
- Solar Heated In Ground Pool
- In Ground Spa
Outdoor Features
- Covered Patio or Porch
- Outdoor Water Feature
- Shed
Schools
- Ober Elementary School
- Johnson Walter Middle School
- Bonanza High School
Utilities
- Two cooling system units
- Central Heating and Cooling System
- Multiple Heating Units
- Heating System Uses Gas
- Underground Utilities
Community Details
- Association fees include management
- Peccole Ranch Association, Phone Number (702) 255-3351
- Heritage Estate Subdivision
- The community has rules related to covenants, conditions, and restrictions
Map
Home Values in the Area
Average Home Value in this Area
Tax History
| Year | Tax Paid | Tax Assessment Tax Assessment Total Assessment is a certain percentage of the fair market value that is determined by local assessors to be the total taxable value of land and additions on the property. | Land | Improvement |
|---|---|---|---|---|
| 2025 | $4,831 | $194,096 | $70,070 | $124,026 |
| 2024 | $4,690 | $194,096 | $70,070 | $124,026 |
| 2023 | $4,690 | $177,949 | $60,060 | $117,889 |
| 2022 | $4,554 | $157,283 | $48,895 | $108,388 |
| 2021 | $4,421 | $147,999 | $44,275 | $103,724 |
| 2020 | $4,290 | $147,533 | $44,275 | $103,258 |
| 2019 | $4,165 | $140,263 | $38,115 | $102,148 |
| 2018 | $4,043 | $133,559 | $34,650 | $98,909 |
| 2017 | $4,372 | $133,335 | $32,725 | $100,610 |
| 2016 | $3,828 | $126,747 | $25,410 | $101,337 |
| 2015 | $3,821 | $113,058 | $24,255 | $88,803 |
| 2014 | $3,709 | $115,333 | $17,325 | $98,008 |
Property History
| Date | Event | Price | List to Sale | Price per Sq Ft |
|---|---|---|---|---|
| 11/21/2025 11/21/25 | For Sale | $825,000 | -- | $285 / Sq Ft |
Source: Las Vegas REALTORS®
MLS Number: 2727283
APN: 163-05-210-026
- 1609 Hidden Spring Dr
- 1613 Hidden Spring Dr
- 9029 Rivers Edge Dr
- 1404 Sunblush Ln
- 1613 Shadow Rock Dr
- 1605 Shadow Rock Dr
- 9053 Opus Dr
- 1616 Shadow Rock Dr
- 1805 Derbyshire Dr
- 8908 Dio Guardi Dr
- 1601 Sun Ridge Dr
- 9325 Aston Martin Dr
- 8969 Rivers Edge Dr
- 1840 Shirewick Dr
- 8909 Napoli Dr
- 8808 Silvagni Dr
- 9365 Lotus Elan Dr
- 9125 Hampstead Ave
- 1213 Daytona Ln
- 9008 Emerald Hill Way
- 1321 Sun Copper Dr
- 1721 Derbyshire Dr
- 9300 Valencia Canyon Dr Unit 6
- 1400 Castle Crest Dr
- 8960 Echo Ridge Dr
- 9225 W Charleston Blvd
- 9201 Buckhaven Dr
- 9129 Hampstead Ave
- 1609 Windsford Cir
- 2251 S Fort Apache Rd
- 8745 Isola Dr
- 8901 Robinson Ridge Dr
- 2200 S Fort Apache Rd Unit 1059
- 2200 S Fort Apache Rd Unit 2219
- 2200 S Fort Apache Rd Unit 2152
- 2200 S Fort Apache Rd Unit 2095
- 2200 S Fort Apache Rd Unit 2123
- 2200 S Fort Apache Rd Unit 2055
- 2200 S Fort Apache Rd Unit 2041
- 2200 S Fort Apache Rd Unit 1248
