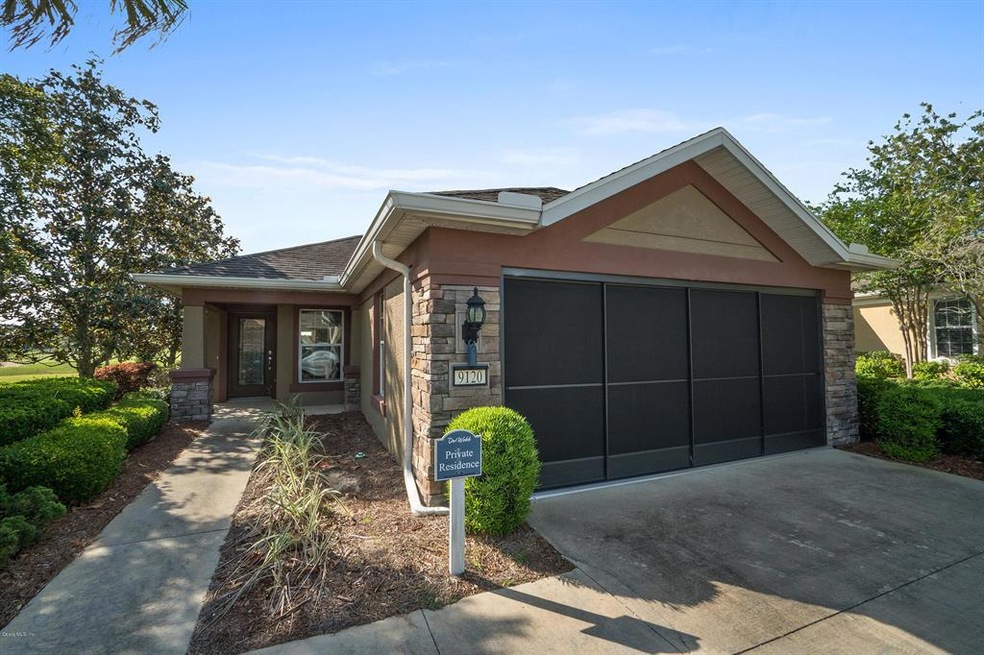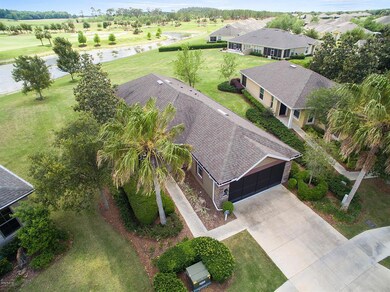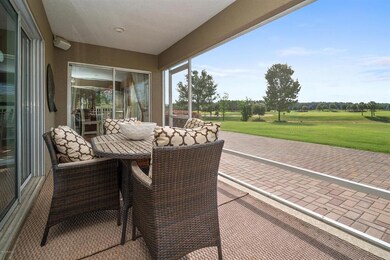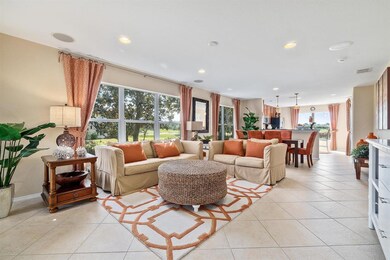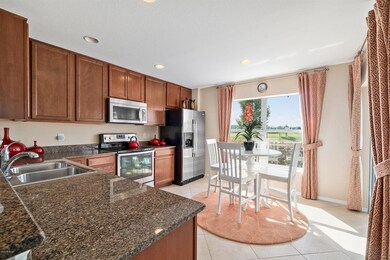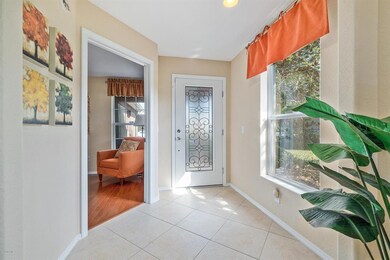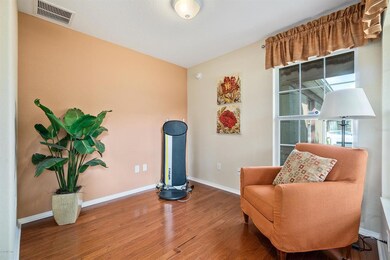
9120 SW 65th Loop Ocala, FL 34481
Fellowship NeighborhoodHighlights
- Lake Front
- Access To Lake
- Senior Community
- On Golf Course
- Gunite Pool
- Gated Community
About This Home
As of January 2022Pine Spring past Model Home 3/3/3 with extended paver patio all overlooking the lake and Hole #1 with panoramic views. This home was seasonal and it is all dressed up as it was the model home and is located in the very desirable Santa Fe neighborhood located on model park blvd. The home has all appliances, is professionally decorated, has a screened lanai and is ready for immediate occupancy. This is a rare gem when we have a model to resell, and looks like this so call for your showing on this one and enjoy the views throughout your retirement years!
Last Agent to Sell the Property
NEXT GENERATION REALTY OF MARION COUNTY LLC License #3173758 Listed on: 04/29/2018

Home Details
Home Type
- Single Family
Est. Annual Taxes
- $2,909
Year Built
- Built in 2010
Lot Details
- 0.29 Acre Lot
- Lake Front
- On Golf Course
- Private Lot
- Irrigation
- Cleared Lot
- Landscaped with Trees
- Property is zoned PUD Planned Unit Developm
HOA Fees
- $307 Monthly HOA Fees
Home Design
- Shingle Roof
- Concrete Siding
- Block Exterior
- Stone Siding
- Stucco
Interior Spaces
- 1,437 Sq Ft Home
- 1-Story Property
- Window Treatments
- Formal Dining Room
- Den
- Lake Views
Kitchen
- Eat-In Kitchen
- Range
- Microwave
- Dishwasher
- Stone Countertops
- Disposal
Flooring
- Carpet
- Tile
Bedrooms and Bathrooms
- 2 Bedrooms
- Split Bedroom Floorplan
- Walk-In Closet
- 2 Full Bathrooms
Laundry
- Laundry in unit
- Dryer
- Washer
Parking
- Garage
- 2 Carport Spaces
- Garage Door Opener
- RV Carport
Outdoor Features
- Gunite Pool
- Access To Lake
- Rain Gutters
Utilities
- Central Air
- Heat Pump System
- Electric Water Heater
- Private Sewer
Additional Features
- Energy-Efficient Windows with Low Emissivity
- Property is near a golf course
- Pasture
Listing and Financial Details
- Property Available on 4/29/18
- Tax Lot 110
- Assessor Parcel Number 3489-401-110
Community Details
Overview
- Senior Community
- Association fees include 24-Hour Guard, ground maintenance
- Stone Creek Subdivision, Pine Spring Floorplan
- The community has rules related to deed restrictions
Recreation
- Golf Course Community
- Community Pool
Security
- Gated Community
Ownership History
Purchase Details
Home Financials for this Owner
Home Financials are based on the most recent Mortgage that was taken out on this home.Purchase Details
Home Financials for this Owner
Home Financials are based on the most recent Mortgage that was taken out on this home.Purchase Details
Home Financials for this Owner
Home Financials are based on the most recent Mortgage that was taken out on this home.Similar Homes in Ocala, FL
Home Values in the Area
Average Home Value in this Area
Purchase History
| Date | Type | Sale Price | Title Company |
|---|---|---|---|
| Personal Reps Deed | $260,000 | Marion Lake Sumter Title | |
| Warranty Deed | $232,000 | Equitable Title Of Ocala Llc | |
| Special Warranty Deed | $246,000 | Dba Pgp Title |
Mortgage History
| Date | Status | Loan Amount | Loan Type |
|---|---|---|---|
| Open | $208,000 | New Conventional | |
| Previous Owner | $241,200 | VA | |
| Previous Owner | $236,988 | VA |
Property History
| Date | Event | Price | Change | Sq Ft Price |
|---|---|---|---|---|
| 01/10/2022 01/10/22 | Sold | $260,000 | 0.0% | $181 / Sq Ft |
| 12/30/2021 12/30/21 | Pending | -- | -- | -- |
| 10/13/2021 10/13/21 | Off Market | $260,000 | -- | -- |
| 09/14/2021 09/14/21 | Pending | -- | -- | -- |
| 09/10/2021 09/10/21 | For Sale | $249,900 | +1.6% | $174 / Sq Ft |
| 05/10/2020 05/10/20 | Off Market | $246,000 | -- | -- |
| 07/31/2018 07/31/18 | Sold | $232,000 | -7.9% | $161 / Sq Ft |
| 06/25/2018 06/25/18 | Pending | -- | -- | -- |
| 04/29/2018 04/29/18 | For Sale | $252,000 | +2.4% | $175 / Sq Ft |
| 02/24/2014 02/24/14 | Sold | $246,000 | +11.2% | $172 / Sq Ft |
| 02/12/2014 02/12/14 | Pending | -- | -- | -- |
| 01/27/2014 01/27/14 | For Sale | $221,170 | -- | $155 / Sq Ft |
Tax History Compared to Growth
Tax History
| Year | Tax Paid | Tax Assessment Tax Assessment Total Assessment is a certain percentage of the fair market value that is determined by local assessors to be the total taxable value of land and additions on the property. | Land | Improvement |
|---|---|---|---|---|
| 2023 | $5,030 | $299,914 | $57,798 | $242,116 |
| 2022 | $4,321 | $253,833 | $57,798 | $196,035 |
| 2021 | $2,585 | $178,911 | $0 | $0 |
| 2020 | $2,564 | $176,441 | $35,000 | $141,441 |
| 2019 | $2,635 | $179,117 | $35,000 | $144,117 |
| 2018 | $3,090 | $173,977 | $35,000 | $138,977 |
| 2017 | $2,909 | $162,193 | $35,000 | $127,193 |
| 2016 | $2,863 | $158,426 | $0 | $0 |
| 2015 | $3,167 | $174,264 | $0 | $0 |
| 2014 | $2,534 | $143,690 | $0 | $0 |
Agents Affiliated with this Home
-
Melissa Gibson

Seller's Agent in 2022
Melissa Gibson
NEXTHOME SALLY LOVE REAL ESTATE
(352) 895-4439
68 in this area
96 Total Sales
-
Joaquin (Keen) Aja

Seller Co-Listing Agent in 2022
Joaquin (Keen) Aja
NEXTHOME SALLY LOVE REAL ESTATE
(802) 318-6036
22 in this area
22 Total Sales
-
Deborah Sumey

Seller's Agent in 2018
Deborah Sumey
NEXT GENERATION REALTY OF MARION COUNTY LLC
(352) 342-9730
337 in this area
344 Total Sales
-
Genevieve Muldoon

Buyer's Agent in 2018
Genevieve Muldoon
ERA GRIZZARD REAL ESTATE
(352) 816-8765
1 in this area
234 Total Sales
-
Barbara White
B
Seller's Agent in 2014
Barbara White
BUILDERS SERVICES, INC.
(813) 215-8668
1 Total Sale
Map
Source: Stellar MLS
MLS Number: OM535589
APN: 3489-401-110
- 6780 SW 91st Cir
- 9175 SW 65th Loop
- 6767 SW 91st Cir
- 6751 SW 91st Cir
- 9170 SW 65th Loop
- 9158 SW 65th Loop
- 8255 SW 52nd Lane Rd
- 5333 SW 81st Cir
- 8635 SW 57th Ln
- 5325 SW 81st Cir
- 5230 SW 88th Cir
- 8731 SW 57th Ln
- 9009 SW 52nd Place Rd
- 5421 SW 82nd Terrace
- 5295 SW 87th Terrace
- 8223 SW 52nd Lane Rd
- 5243 SW 88th Cir
- 5329 SW 81st Cir
- 8707 SW 57th Ln
- 5915 SW 87th Ave
