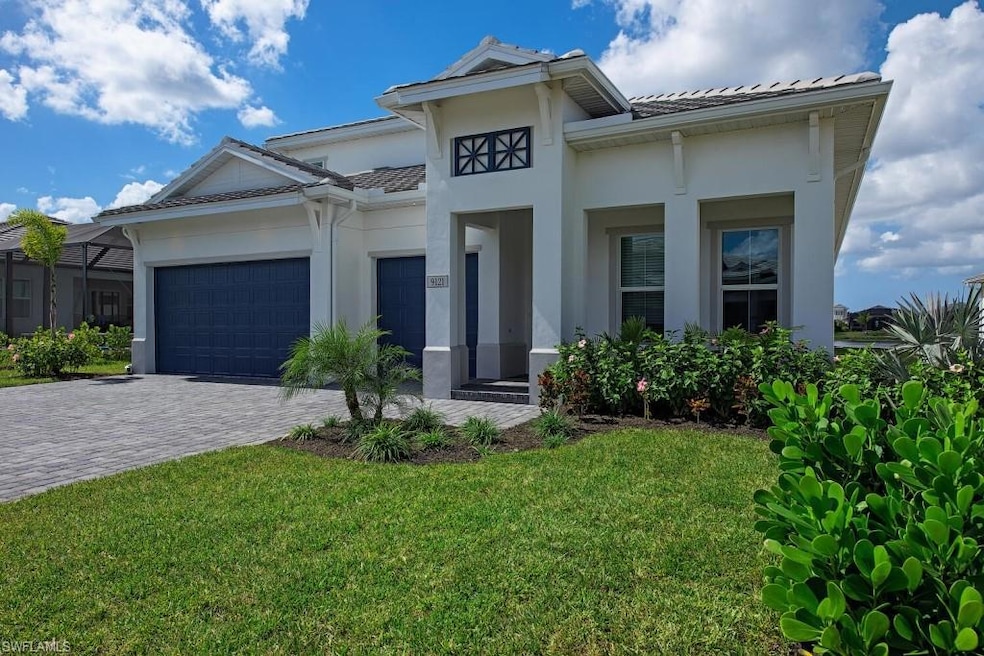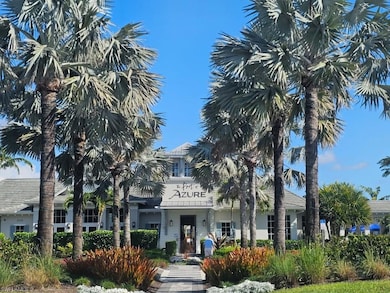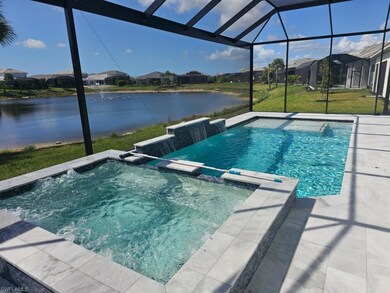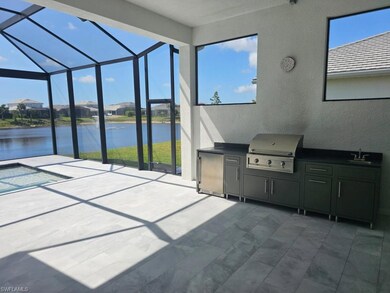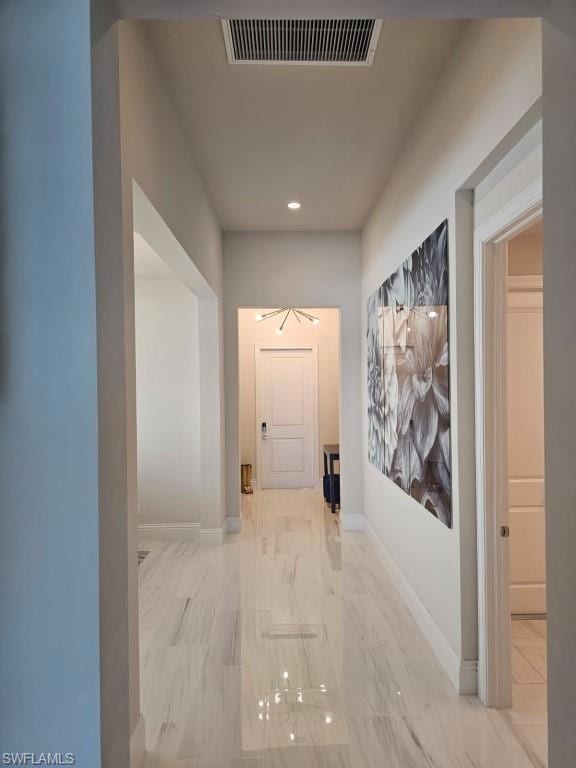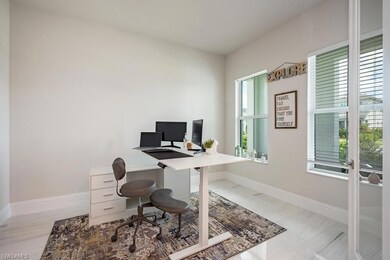9121 Caicos Way Naples, FL 34114
Hacienda Lakes NeighborhoodEstimated payment $8,417/month
Highlights
- Lake Front
- Media Room
- Gated Community
- Fitness Center
- Pool and Spa
- Clubhouse
About This Home
Resort Style living at its finest!!! This gem may not last for long, don't wait another minute because you might miss out. Nestled deep in a quiet nook of this luxurious full service and gated community sits this spectacular Athena Elite - 5BR+den home with tranquil lake/fountain view and top of the line appointments. This home is one year old and has been 'lightly lived in' - LIKE NEW! The owner just added an incredible pool with spillover spa, relaxing sun ledge, large marble decking and outdoor kitchen - $150K in value and upgrades. Porcelain tile flooring throughout, gourmet kitchen and master bed and bath that's a must see. Low community fees, located in the heart of Naples near restaurants, all the shopping one could hope for and in close proximity to Naples and Marco Island's sugar sand beaches. Easy to show, move in ready.
Home Details
Home Type
- Single Family
Est. Annual Taxes
- $12,636
Year Built
- Built in 2023
Lot Details
- 9,583 Sq Ft Lot
- 64 Ft Wide Lot
- Lake Front
- Corner Lot
HOA Fees
- $531 Monthly HOA Fees
Parking
- 3 Car Attached Garage
Home Design
- Contemporary Architecture
- Concrete Block With Brick
- Concrete Foundation
- Stucco
- Tile
Interior Spaces
- Property has 2 Levels
- Partially Furnished
- Coffered Ceiling
- Entrance Foyer
- Family Room
- Formal Dining Room
- Media Room
- Home Office
- Library
- Screened Porch
- Lake Views
Kitchen
- Walk-In Pantry
- Built-In Self-Cleaning Oven
- Gas Cooktop
- Microwave
- Freezer
- Dishwasher
- Wine Cooler
- Kitchen Island
- Disposal
Flooring
- Carpet
- Tile
Bedrooms and Bathrooms
- 5 Bedrooms
- Primary Bedroom on Main
- Walk-In Closet
- In-Law or Guest Suite
- 3 Full Bathrooms
Laundry
- Laundry in unit
- Dryer
- Laundry Tub
Home Security
- Home Security System
- Fire and Smoke Detector
- Fire Sprinkler System
Pool
- Pool and Spa
- Concrete Pool
- In Ground Pool
- Heated Spa
- In Ground Spa
- Gas Heated Pool
- Screened Spa
- Screen Enclosure
Outdoor Features
- Outdoor Kitchen
- Playground
Schools
- Lely Elementary School
- Manatee Middle School
- Lely High School
Utilities
- Central Air
- Heating Available
- Underground Utilities
- Gas Available
- Internet Available
- Cable TV Available
Listing and Financial Details
- Assessor Parcel Number 22726011869
Community Details
Overview
- Azure At Hacienda Lakes Subdivision
Amenities
- Community Barbecue Grill
- Clubhouse
- Billiard Room
- Business Center
Recreation
- Tennis Courts
- Pickleball Courts
- Fitness Center
- Community Pool
- Community Spa
Security
- Gated Community
Map
Home Values in the Area
Average Home Value in this Area
Tax History
| Year | Tax Paid | Tax Assessment Tax Assessment Total Assessment is a certain percentage of the fair market value that is determined by local assessors to be the total taxable value of land and additions on the property. | Land | Improvement |
|---|---|---|---|---|
| 2025 | $12,636 | $1,189,711 | -- | -- |
| 2024 | $4,026 | $1,021,317 | $299,763 | $721,554 |
| 2023 | $4,026 | $60,024 | $0 | $0 |
| 2022 | $3,157 | $54,567 | $0 | $0 |
| 2021 | $2,793 | $49,606 | $49,606 | $0 |
| 2020 | $0 | $0 | $0 | $0 |
Property History
| Date | Event | Price | List to Sale | Price per Sq Ft |
|---|---|---|---|---|
| 07/17/2025 07/17/25 | Price Changed | $1,299,000 | -3.7% | $341 / Sq Ft |
| 06/09/2025 06/09/25 | Price Changed | $1,349,000 | -3.6% | $354 / Sq Ft |
| 04/02/2025 04/02/25 | Price Changed | $1,398,999 | -3.5% | $367 / Sq Ft |
| 03/14/2025 03/14/25 | For Sale | $1,449,000 | -- | $380 / Sq Ft |
Purchase History
| Date | Type | Sale Price | Title Company |
|---|---|---|---|
| Special Warranty Deed | $1,377,528 | Westminster Abstract Company |
Mortgage History
| Date | Status | Loan Amount | Loan Type |
|---|---|---|---|
| Open | $1,239,775 | New Conventional |
Source: Naples Area Board of REALTORS®
MLS Number: 225027686
APN: 22726011869
- 9292 Cayman Dr
- 9088 Caicos Way
- 9095 Saint Lucia Dr
- 300 Brandy Ln
- 9213 Cayman Dr
- 9209 Cayman Dr
- 9194 Cayman Dr
- 9020 Mayreau Way
- 8999 Redonda Dr
- 8980 Mustique Ln
- 295 Brandy Ln
- 9016 St Lucia Dr
- 9011 Saint Lucia Dr
- 8880 Redonda Dr
- 321 Brandy Ln
- 8951 St Lucia Dr
- 8944 St Lucia Dr Unit 101
- 8266 Promoso Ct
- 8936 St Lucia Dr Unit 201
- 8936 St Lucia Dr Unit 202
- 9288 Cayman Dr
- 9032 Saint Lucia Dr
- 9209 Cayman Dr
- 9195 Cayman Dr
- 9022 Redonda Dr
- 9175 Cayman Dr
- 9020 Mayreau Way
- 9007 Saint Lucia Dr
- 8880 Redonda Dr
- 8897 Redonda Dr
- 8337 Promoso Ct
- 8437 Rosa Ct
- 8013 Calle Canovas Ct
- 8021 Calle Canovas Ct
- 8110 Calle Canovas St Unit S
- 8110 Calle Canovas St Unit A
- 8048 Calle Canovas Ct
- 8344 Lucello Terrace N
- 8150 Rattlesnake Hammock Rd
- 8630 Amberlin Way
