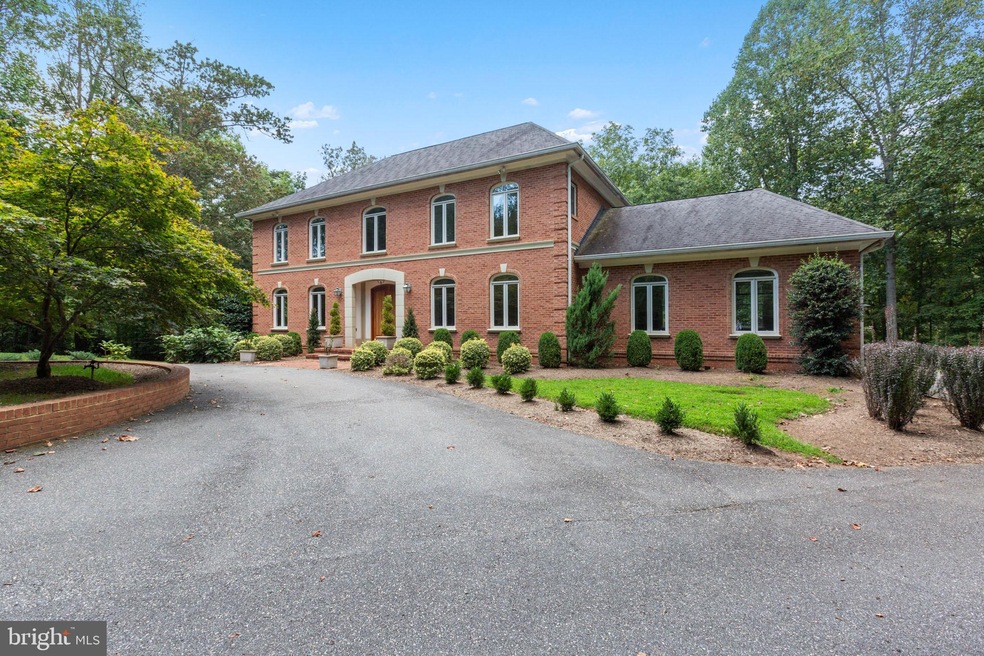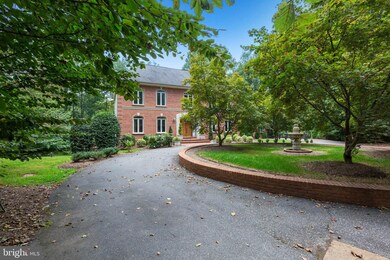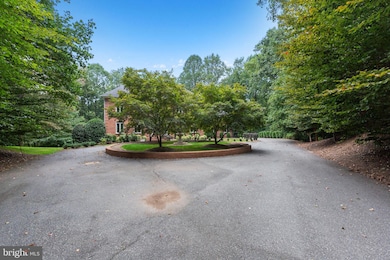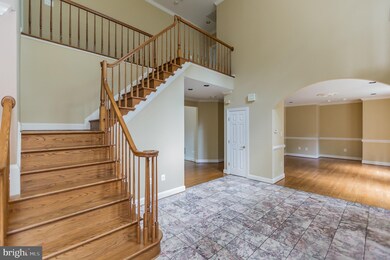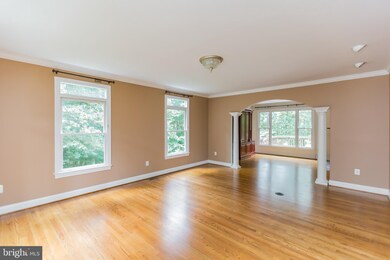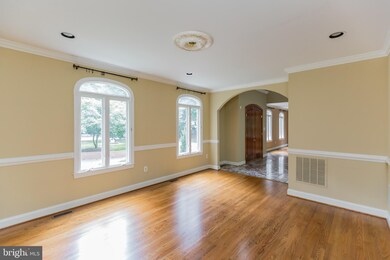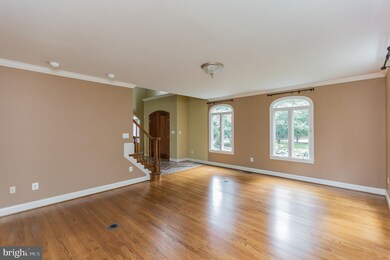
9121 Mill Pond Valley Dr McLean, VA 22102
Highlights
- 2 Acre Lot
- Colonial Architecture
- No HOA
- Colvin Run Elementary School Rated A
- 3 Fireplaces
- 2 Car Attached Garage
About This Home
As of January 2020LIST PRICE IS OPENING BID PRICE AT AUCTION ONLY, AND NOT A REFLECTION OF WHAT THE BANK WILL ACCEPT. ALL OFFERS/BIDS MUST BE SUBMITTED on www.Xome.com. Auction takes place online starting 11/16/19 and ends on 11/19/19. This is a bank owned property/foreclosure. Property is sold as-is, where-is. Must close 12/26/19-12/27/19. Seller will pay for Owner's Title Policy if Buyer uses Seller's title company to close. A $150 offer processing fee will be charged to Buyer at closing. The Buyer will be required to pay a 5% Buyer's Premium which will be added to the Winning Bid Amount The payment of the Buyer's Premium fee shall be a condition of Closing. There are no inspection or financing contingencies. The Earnest Money Deposit will be 3 percent of the Total Purchase Price. Buyer will receive a Special Warranty Deed (SWD) or equivalent. All pictures, details or descriptions of any property, condition of title, value or otherwise is provided for informational purposes only and may not represent the true and current status of the property now or at the time of sale. Information is available for marketing purposes only. Please contact the listing agent directly with questions or inquiries regarding this property. Gorgeous all brick colonial in a private setting at the end of a cul de sac with circular driveway. 6 spacious bedrooms, 5.5 baths. Gleaming hardwoods and marble throughout. Large deck spans the entire rear of the home which backs to trees. Generous sized rooms, perfect for entertaining. All this in sought-after Langley HS pyramid. This is your chance to get a beautiful home at potentially below market price! Call listing Broker with any questions.
Last Agent to Sell the Property
DC Premier Real Estate, LLC License #0225069302 Listed on: 09/11/2019
Home Details
Home Type
- Single Family
Est. Annual Taxes
- $17,342
Year Built
- Built in 1997
Lot Details
- 2 Acre Lot
- Property is zoned 100
Parking
- 2 Car Attached Garage
- Side Facing Garage
- Driveway
Home Design
- Colonial Architecture
- Brick Exterior Construction
Interior Spaces
- Property has 3 Levels
- Ceiling Fan
- 3 Fireplaces
Bedrooms and Bathrooms
Finished Basement
- Heated Basement
- Walk-Out Basement
- Basement Fills Entire Space Under The House
Schools
- Colvin Run Elementary School
- Cooper Middle School
- Langley High School
Utilities
- Forced Air Zoned Cooling and Heating System
- Well
Community Details
- No Home Owners Association
Listing and Financial Details
- Assessor Parcel Number 0134 01 0045
Ownership History
Purchase Details
Home Financials for this Owner
Home Financials are based on the most recent Mortgage that was taken out on this home.Purchase Details
Purchase Details
Purchase Details
Home Financials for this Owner
Home Financials are based on the most recent Mortgage that was taken out on this home.Similar Homes in the area
Home Values in the Area
Average Home Value in this Area
Purchase History
| Date | Type | Sale Price | Title Company |
|---|---|---|---|
| Special Warranty Deed | $1,155,052 | Multiple | |
| Trustee Deed | $822,393 | None Available | |
| Deed | -- | None Available | |
| Deed | $275,000 | -- |
Mortgage History
| Date | Status | Loan Amount | Loan Type |
|---|---|---|---|
| Previous Owner | $990,000 | New Conventional | |
| Previous Owner | $206,250 | No Value Available |
Property History
| Date | Event | Price | Change | Sq Ft Price |
|---|---|---|---|---|
| 07/15/2021 07/15/21 | Rented | $6,300 | 0.0% | -- |
| 06/29/2021 06/29/21 | Price Changed | $6,300 | -10.0% | $1 / Sq Ft |
| 06/22/2021 06/22/21 | For Rent | $7,000 | +27.3% | -- |
| 09/11/2020 09/11/20 | Rented | $5,500 | 0.0% | -- |
| 08/14/2020 08/14/20 | For Rent | $5,500 | 0.0% | -- |
| 01/09/2020 01/09/20 | Sold | $1,100,050 | 0.0% | $183 / Sq Ft |
| 12/02/2019 12/02/19 | Price Changed | $1,100,000 | +42.9% | $183 / Sq Ft |
| 11/16/2019 11/16/19 | Price Changed | $770,000 | -33.0% | $128 / Sq Ft |
| 11/05/2019 11/05/19 | Price Changed | $1,149,900 | +49.3% | $191 / Sq Ft |
| 10/24/2019 10/24/19 | Price Changed | $770,000 | -33.0% | $128 / Sq Ft |
| 10/18/2019 10/18/19 | Price Changed | $1,149,900 | -4.2% | $191 / Sq Ft |
| 09/17/2019 09/17/19 | For Sale | $1,199,900 | 0.0% | $200 / Sq Ft |
| 09/17/2019 09/17/19 | Pending | -- | -- | -- |
| 09/12/2019 09/12/19 | For Sale | $1,199,900 | -- | $200 / Sq Ft |
Tax History Compared to Growth
Tax History
| Year | Tax Paid | Tax Assessment Tax Assessment Total Assessment is a certain percentage of the fair market value that is determined by local assessors to be the total taxable value of land and additions on the property. | Land | Improvement |
|---|---|---|---|---|
| 2024 | $20,952 | $1,808,570 | $1,015,000 | $793,570 |
| 2023 | $18,219 | $1,614,470 | $964,000 | $650,470 |
| 2022 | $18,461 | $1,614,470 | $964,000 | $650,470 |
| 2021 | $17,481 | $1,489,650 | $876,000 | $613,650 |
| 2020 | $16,595 | $1,402,190 | $834,000 | $568,190 |
| 2019 | $17,342 | $1,465,320 | $834,000 | $631,320 |
| 2018 | $16,324 | $1,419,450 | $802,000 | $617,450 |
| 2017 | $17,019 | $1,465,920 | $802,000 | $663,920 |
| 2016 | $17,387 | $1,500,860 | $802,000 | $698,860 |
| 2015 | $16,750 | $1,500,860 | $802,000 | $698,860 |
| 2014 | $15,697 | $1,409,700 | $802,000 | $607,700 |
Agents Affiliated with this Home
-
Mohammad Rofougaran
M
Seller's Agent in 2021
Mohammad Rofougaran
Northern Virginia Homes
(703) 734-0400
53 Total Sales
-
Walter Taylor

Buyer's Agent in 2021
Walter Taylor
Keller Williams Capital Properties
(252) 268-2596
1 in this area
77 Total Sales
-
Tamer Eid

Seller's Agent in 2020
Tamer Eid
DC Premier Real Estate, LLC
(703) 606-9551
204 Total Sales
-
James Lobocchiaro

Buyer's Agent in 2020
James Lobocchiaro
McWilliams/Ballard Inc.
(301) 325-3995
1 in this area
71 Total Sales
Map
Source: Bright MLS
MLS Number: VAFX1089124
APN: 0134-01-0045
- 9020 Old Dominion Dr
- 35B Elsiragy Ct
- LOT 2 Elsiragy Ct
- 35A Elsiragy Ct
- 891 Chinquapin Rd
- 1017 Towlston Rd
- 1110 Kelso Rd
- 701 River Bend Rd
- 780 Falls Farm Ct
- 1109 Towlston Rd
- 1106 Hobnail Ct
- 8702 Old Dominion Dr
- 9324 Georgetown Pike
- 9400 Georgetown Pike
- 1134 Towlston Rd
- 1033 Union Church Rd
- 700 Cornwell Manor View Ct
- 1174 Old Tolson Mill Rd
- 9406 Fairpine Ln
- 9341 Cornwell Farm Dr
