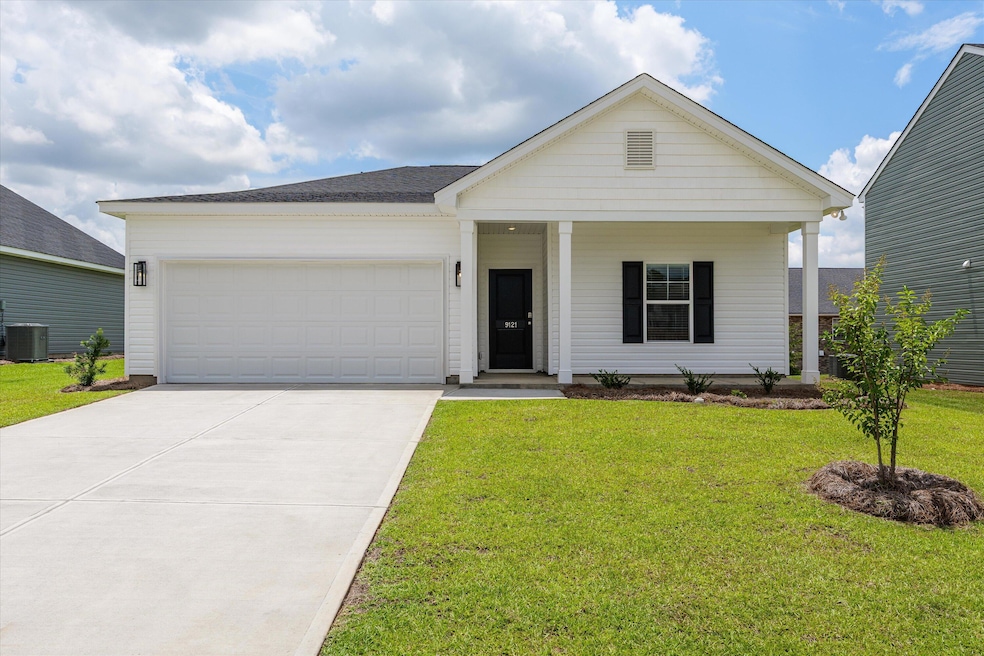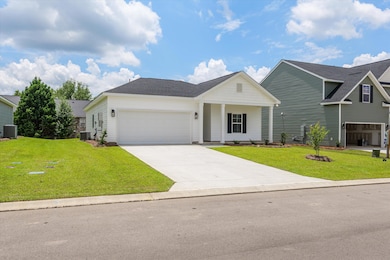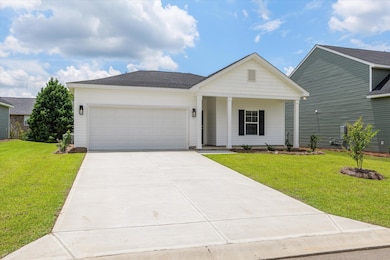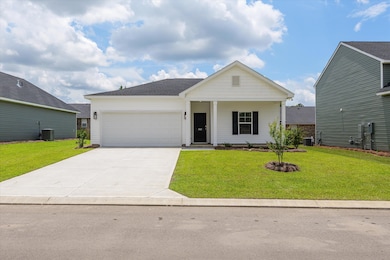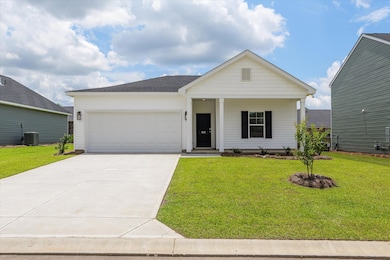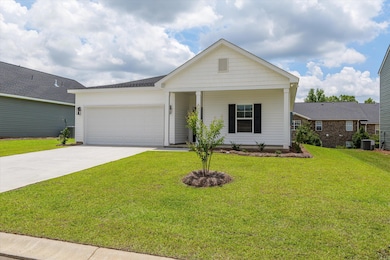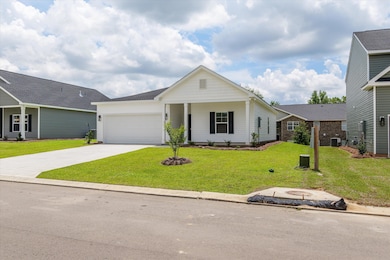
Estimated payment $1,701/month
Highlights
- Under Construction
- Breakfast Room
- Walk-In Closet
- Ranch Style House
- 2 Car Attached Garage
- Patio
About This Home
Welcome to one of Aiken's newest communities, Portrait Hills! The Ramsey plan, presented by Hurricane Builders is a stunning 3 bedroom, 2 bathroom ranch home with 1395 square ft of functional living space. The kitchen, living room and breakfast room blend seamlessly making it perfect for entertaining while staying connected with your guests. The kitchen boasts granite countertops, stainless steel appliances with gas range and large island with ample counter space. Luxury vinyl plank flooring throughout the main living areas. Both the owners bath and guest bath offer granite countertops and brushed nickel fixtures. Portrait Hills is centrally located, just off of University Pkwy and Edgefield Hwy. Just minutes from I-20, historic downtown Aiken, Aiken's medical district, USC Aiken campus, restaurants, retail and more. Come out to tour Portrait Hills today and all that the area has to offer!
Listing Agent
Southeastern Residential, LLC License #370354 Listed on: 04/11/2025

Home Details
Home Type
- Single Family
Year Built
- Built in 2025 | Under Construction
Lot Details
- 6,098 Sq Ft Lot
- Landscaped
- Front and Back Yard Sprinklers
HOA Fees
- $44 Monthly HOA Fees
Parking
- 2 Car Attached Garage
Home Design
- Ranch Style House
- Slab Foundation
- Composition Roof
- Vinyl Siding
Interior Spaces
- 1,395 Sq Ft Home
- Insulated Windows
- Insulated Doors
- Living Room
- Breakfast Room
- Fire and Smoke Detector
- Washer and Electric Dryer Hookup
Kitchen
- Gas Range
- Built-In Microwave
- Dishwasher
- Kitchen Island
Flooring
- Carpet
- Luxury Vinyl Tile
Bedrooms and Bathrooms
- 3 Bedrooms
- Walk-In Closet
- 2 Full Bathrooms
Attic
- Attic Floors
- Pull Down Stairs to Attic
Outdoor Features
- Patio
Schools
- North Aiken Elementary School
- Schofield Middle School
- Aiken High School
Utilities
- Forced Air Heating and Cooling System
- Heating System Uses Natural Gas
- Tankless Water Heater
- Gas Water Heater
- Cable TV Available
Community Details
- Built by Hurricane Construction Inc.
- Portrait Hills Subdivision
Listing and Financial Details
- Home warranty included in the sale of the property
- Assessor Parcel Number 1040807009
Map
Home Values in the Area
Average Home Value in this Area
Property History
| Date | Event | Price | Change | Sq Ft Price |
|---|---|---|---|---|
| 07/11/2025 07/11/25 | Price Changed | $253,990 | 0.0% | $182 / Sq Ft |
| 07/11/2025 07/11/25 | Price Changed | $253,990 | -0.4% | $182 / Sq Ft |
| 05/27/2025 05/27/25 | Price Changed | $254,990 | 0.0% | $183 / Sq Ft |
| 05/27/2025 05/27/25 | Price Changed | $254,990 | -1.9% | $183 / Sq Ft |
| 04/15/2025 04/15/25 | Price Changed | $259,990 | 0.0% | $186 / Sq Ft |
| 04/11/2025 04/11/25 | For Sale | $259,990 | +2.0% | $186 / Sq Ft |
| 04/11/2025 04/11/25 | For Sale | $254,990 | -- | $183 / Sq Ft |
Similar Homes in the area
Source: REALTORS® of Greater Augusta
MLS Number: 540424
- 9131 Wafer Ash Bend NW
- 9111 Wafer Ash Bend NW
- 9141 Wafer Ash Bend NW
- 9188 Wafer Ash Bend NW
- 221 Shingle Oak Garden NW
- 9222 Wafer Ash Bend NW
- 9019 Wafer Ash Bend NW
- 210 Shingle Oak Garden NW
- 220 Shingle Oak Garden NW
- 234 Shingle Oak Garden NW
- 7033 Mongolian Oak Dr NW
- 7019 Mongolian Oak Dr NW
- Tbd Edgefield Hwy
- 934 Silent Barge Cove
- 920 Silent Barge Cove
- 900 Silent Barge Cove
- 852 Silent Barge Cove
- 5892 Cobalt Falls Bend
- 5171 Cobalt Fls Bend
- 5147 Cobalt Fls Bend
- 5133 Cobalt Fls Bend
- 5109 Cobalt Fls Bend
- 5031 Cobalt Fls Bend
- 5031 Cobalt Falls Bend
- 5062 Cobalt Fls Bend
- 5062 Cobalt Falls Bend
- 2000 Glen Arbor Ct
- 1004 Edisto Ave
- 324 Morgan St NW
- 178 Kline St NW
- 3510 Gamble Rd
- 117 Kenmont St
- 318 Chesterfield St N
- 215 Hudson Rd
- 917 Shadow Dr
- 5020 Southeastern Ln
- 323 Laurens St SW Unit C 10
- 423 Tarsel Ct
