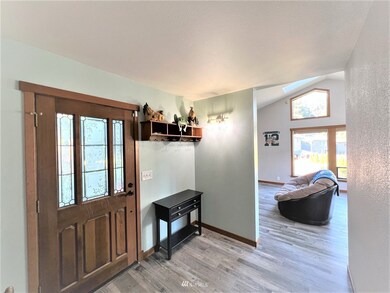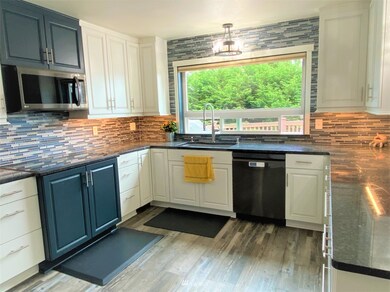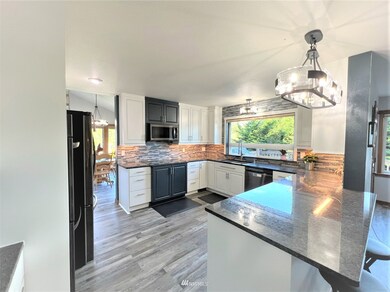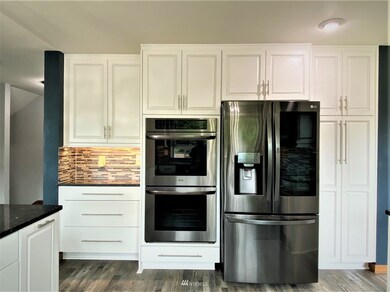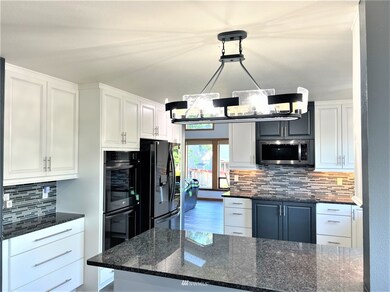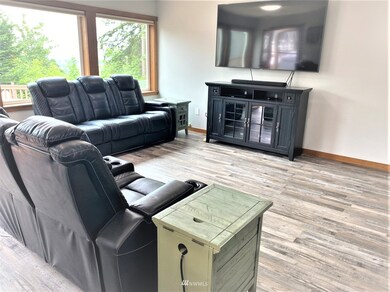
$650,000
- 3 Beds
- 2 Baths
- 1,313 Sq Ft
- 11012 36th St E
- Edgewood, WA
Prime Location with Room to Grow! This updated rambler sits on a shy acre with garden space, RV parking, and a large detached 3-car garage/shop. Featuring 3 bedrooms and 2 baths, the home includes NEWER roof, paint electrical and plumbing all flooring. Newer white kitchen cabinets, butcher block countertops, tile backsplash, undermount farm sink, stainless steel appliances, crown molding. The
Don Goethals RE/MAX Extra Inc.

