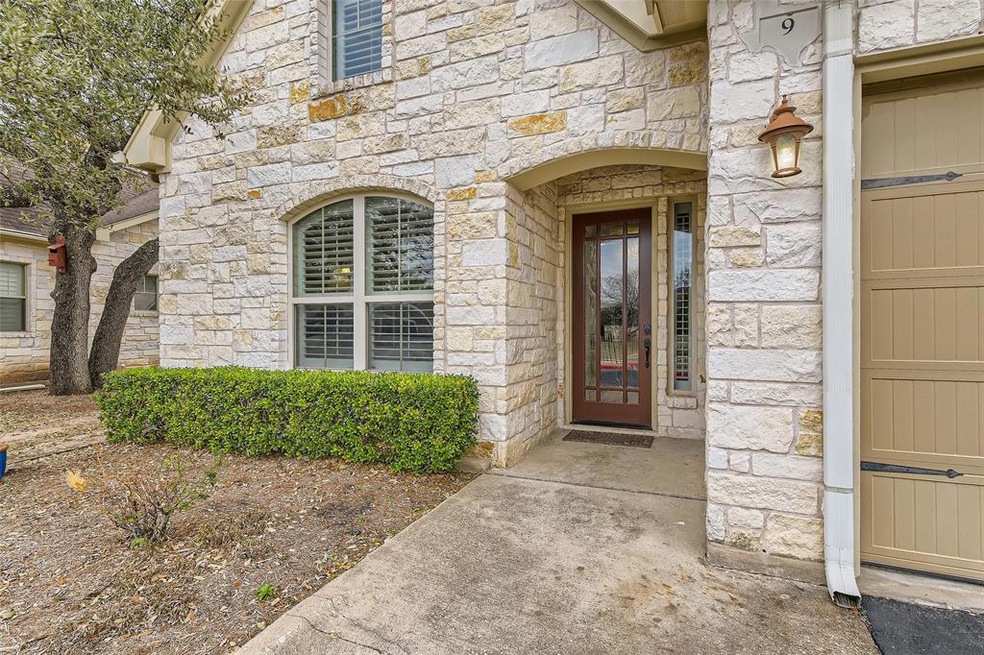
9122 Balcones Club Dr Unit 9 Austin, TX 78750
Bull Creek NeighborhoodHighlights
- Open Floorplan
- Wood Flooring
- Covered patio or porch
- Spicewood Elementary School Rated A
- Granite Countertops
- Plantation Shutters
About This Home
As of April 2023Rare luxury condo located in Balcones Village just minutes from 183. Featuring a two-car garage, separate storage unit and high ceilings throughout. This two-bedroom condo is the largest single-story home in the community offering wood flooring, an automatic patio screen, and a built-in desk area. The open floor plan is made perfect for entertaining with a formal dining room showcasing a built-in buffet and cabinetry. The kitchen offers granite countertops, plenty of cabinetry, walk-in pantry, and an oversized breakfast bar. Tucked away, the primary bedroom overlooks the backyard, this room features a walk-in closet and an ensuite bath with dual vanities, a soaking tub, and a separate shower. Owned by a single owner who was the original developer of the condos. Schedule a private viewing today to see this beautifully maintained property!
Last Agent to Sell the Property
Moreland Properties Brokerage Phone: (512) 480-0848 License #0699040 Listed on: 03/02/2023

Property Details
Home Type
- Condominium
Est. Annual Taxes
- $6,868
Year Built
- Built in 2010
Lot Details
- East Facing Home
- Back Yard
- Property is in excellent condition
HOA Fees
- $350 Monthly HOA Fees
Parking
- 2 Car Attached Garage
Home Design
- Slab Foundation
- Composition Roof
- Masonry Siding
- Stucco
Interior Spaces
- 2,153 Sq Ft Home
- 1-Story Property
- Open Floorplan
- Built-In Features
- Ceiling Fan
- Insulated Windows
- Plantation Shutters
- Living Room with Fireplace
- Washer Hookup
Kitchen
- Breakfast Bar
- Built-In Oven
- Cooktop
- Microwave
- Dishwasher
- Kitchen Island
- Granite Countertops
Flooring
- Wood
- Tile
Bedrooms and Bathrooms
- 2 Main Level Bedrooms
- Walk-In Closet
- 2 Full Bathrooms
- Double Vanity
Home Security
Outdoor Features
- Covered patio or porch
Schools
- Spicewood Elementary School
- Canyon Vista Middle School
- Westwood High School
Utilities
- Central Heating and Cooling System
- Phone Available
Listing and Financial Details
- Assessor Parcel Number 01721109100000
- Tax Block C
Community Details
Overview
- Association fees include ground maintenance
- Balcones Village Association
- Balcones Village Garden Homes Subdivision
Security
- Fire and Smoke Detector
Ownership History
Purchase Details
Home Financials for this Owner
Home Financials are based on the most recent Mortgage that was taken out on this home.Purchase Details
Similar Homes in Austin, TX
Home Values in the Area
Average Home Value in this Area
Purchase History
| Date | Type | Sale Price | Title Company |
|---|---|---|---|
| Deed | -- | Benchmark Title | |
| Interfamily Deed Transfer | -- | Trinity Title Of Texas |
Mortgage History
| Date | Status | Loan Amount | Loan Type |
|---|---|---|---|
| Closed | $550,000 | New Conventional |
Property History
| Date | Event | Price | Change | Sq Ft Price |
|---|---|---|---|---|
| 06/17/2025 06/17/25 | Price Changed | $575,000 | -4.2% | $277 / Sq Ft |
| 05/22/2025 05/22/25 | For Sale | $600,000 | +3.4% | $289 / Sq Ft |
| 04/20/2023 04/20/23 | Sold | -- | -- | -- |
| 03/26/2023 03/26/23 | Pending | -- | -- | -- |
| 03/02/2023 03/02/23 | For Sale | $580,000 | -- | $269 / Sq Ft |
Tax History Compared to Growth
Tax History
| Year | Tax Paid | Tax Assessment Tax Assessment Total Assessment is a certain percentage of the fair market value that is determined by local assessors to be the total taxable value of land and additions on the property. | Land | Improvement |
|---|---|---|---|---|
| 2023 | $2,117 | $336,496 | $33,396 | $303,100 |
| 2022 | $6,868 | $336,496 | $33,396 | $303,100 |
| 2021 | $5,691 | $329,893 | $33,396 | $324,038 |
| 2020 | $5,191 | $299,903 | $33,396 | $266,507 |
| 2018 | $5,350 | $299,903 | $33,396 | $266,507 |
| 2017 | $5,451 | $299,903 | $33,396 | $266,507 |
| 2016 | $5,451 | $299,903 | $33,396 | $266,507 |
| 2015 | $3,086 | $299,903 | $33,396 | $266,507 |
| 2014 | $3,086 | $277,688 | $33,396 | $244,292 |
Agents Affiliated with this Home
-
John Paul Porter

Seller's Agent in 2025
John Paul Porter
DIGNIFIED DWELLINGS REALTY
(512) 563-8176
1 in this area
92 Total Sales
-
Amy Deane

Seller's Agent in 2023
Amy Deane
Moreland Properties
(512) 695-4820
2 in this area
84 Total Sales
Map
Source: Unlock MLS (Austin Board of REALTORS®)
MLS Number: 2220761
APN: 756496
- 12001 Mossbrook Cove
- 11903 Brookwood Cir
- 11906 Brookwood Cir
- 11923 Brookwood Cir
- 9707 Anderson Mill Rd Unit 32
- 9707 Anderson Mill Rd Unit 24
- 9707 Anderson Mill Rd Unit 31
- 9107 Cedar Crest Dr
- 9202 Spring Hollow Dr
- 8915 Fairway Hill Dr
- 11906 Arch Hill Dr
- 9309 Cedar Forest Dr
- 13516 Caldwell Dr
- 8908 Spring Lake Dr
- 13604 Caldwell Dr Unit 72
- 9421 Spring Hollow Dr
- 11408 Spicewood Pkwy
- 9220 Evening Primrose Path
- 8719 Crest Ridge Cir
- 8600 Crest Ridge Cir
