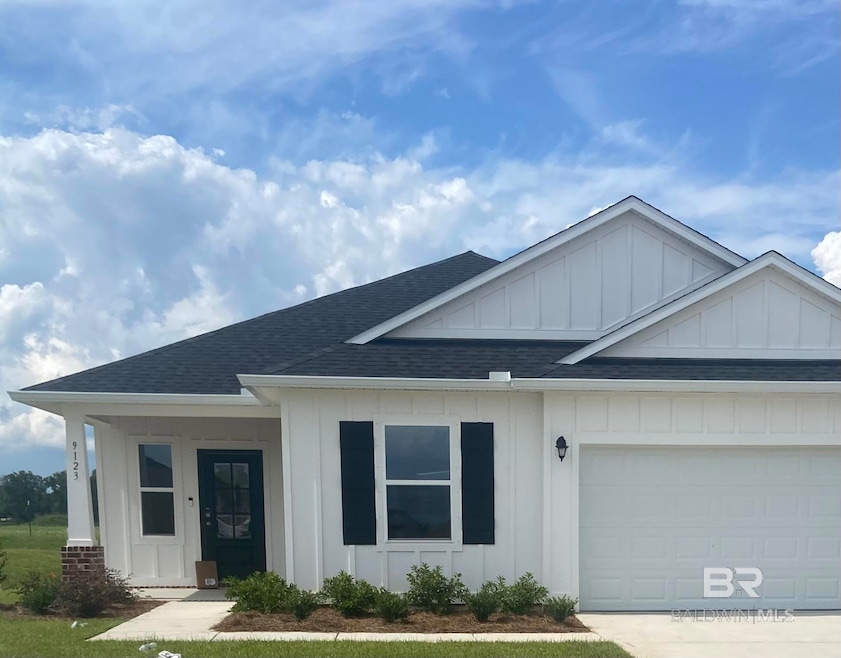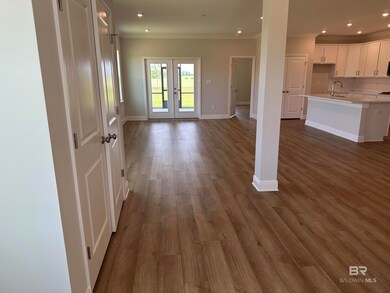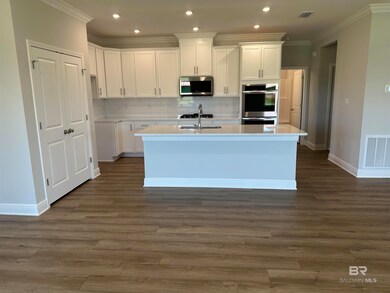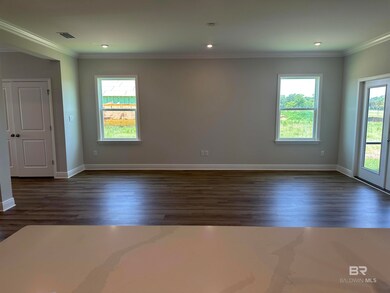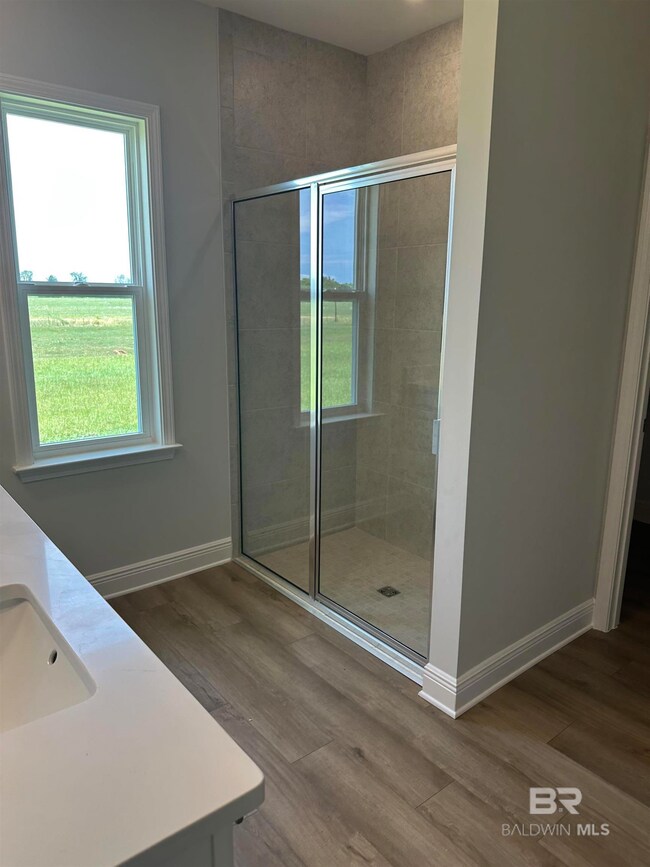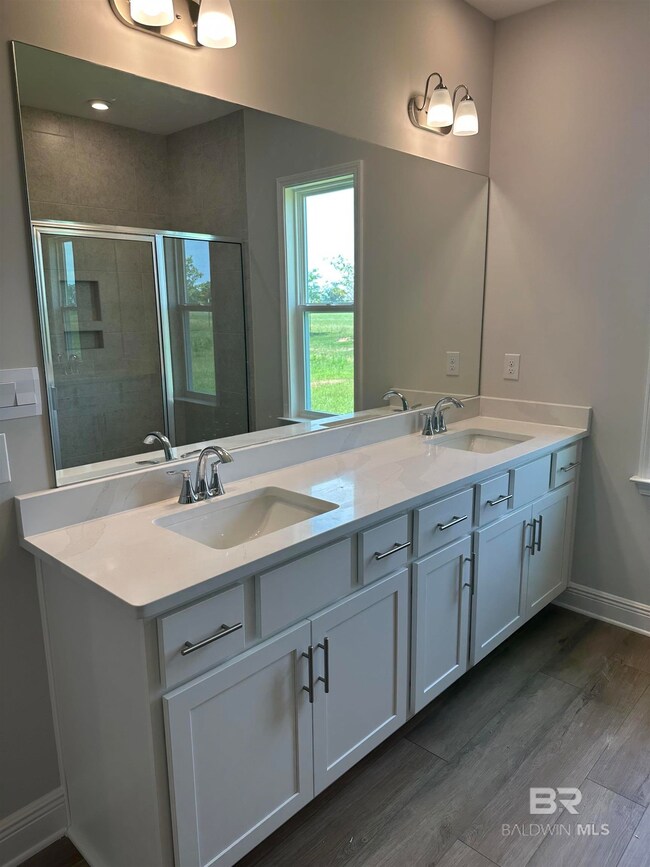
9123 Caymus Dr Daphne, AL 36532
Highlights
- New Construction
- Covered patio or porch
- Double Pane Windows
- Daphne East Elementary School Rated A-
- Attached Garage
- Brick or Stone Mason
About This Home
As of July 2025Discover the perfect blend of style and functionality in The Ashton Plan - R Elevation! This single-story gem offers 3 spacious bedrooms, 2 beautifully designed bathrooms and a 2-car attached garage. This home is both practical and spacious, with 1,760 square feet of beautiful living space. The interior boasts an open-concept design that flows seamlessly from the living area to the open kitchen. Experience energy efficiency, and outdoor living on your covered patio perfect for grilling. The kitchen features beautiful cabinetry throughout with granite countertops, a stainless steel sink and stainless steel Samsung appliance package. The primary suite includes en-suite bath, and double vanities. The 2nd and 3rd bedrooms are spacious and make this design ideal. This home features a smart-home package that includes video doorbell, thermostat, keyless entry and Deako switches. Step into a world of comfort, luxury, and convenience with The Ashton, and make it your dream home today. Buyer to verify all information during due diligence.
Home Details
Home Type
- Single Family
Est. Annual Taxes
- $1,248
Year Built
- Built in 2025 | New Construction
Lot Details
- 7,800 Sq Ft Lot
- Lot Dimensions are 60 x 130
- Level Lot
- Sprinkler System
- Zoning described as Single Family Residence,PUD
HOA Fees
- $75 Monthly HOA Fees
Home Design
- Home to be built
- Brick or Stone Mason
- Slab Foundation
- Dimensional Roof
Interior Spaces
- 1,760 Sq Ft Home
- 1-Story Property
- Double Pane Windows
- Entrance Foyer
- Vinyl Flooring
- Laundry on main level
Kitchen
- Breakfast Bar
- Cooktop<<rangeHoodToken>>
- <<microwave>>
- Dishwasher
- ENERGY STAR Qualified Appliances
- Disposal
Bedrooms and Bathrooms
- 3 Bedrooms
- Split Bedroom Floorplan
- En-Suite Bathroom
- Walk-In Closet
- 2 Full Bathrooms
- Dual Vanity Sinks in Primary Bathroom
- Private Water Closet
Home Security
- Fire and Smoke Detector
- Termite Clearance
Parking
- Attached Garage
- Automatic Garage Door Opener
Outdoor Features
- Covered patio or porch
Schools
- Daphne East Elementary School
- Daphne Middle School
- Daphne High School
Utilities
- SEER Rated 16+ Air Conditioning Units
- Heat Pump System
- Underground Utilities
- Tankless Water Heater
- Internet Available
Community Details
- Association fees include management, common area insurance, ground maintenance, taxes-common area
Listing and Financial Details
- Legal Lot and Block 76 / 76
- Assessor Parcel Number 4308340000002.233
Similar Homes in the area
Home Values in the Area
Average Home Value in this Area
Property History
| Date | Event | Price | Change | Sq Ft Price |
|---|---|---|---|---|
| 07/02/2025 07/02/25 | Sold | $401,900 | 0.0% | $228 / Sq Ft |
| 02/19/2025 02/19/25 | Pending | -- | -- | -- |
| 02/19/2025 02/19/25 | For Sale | $401,900 | -- | $228 / Sq Ft |
Tax History Compared to Growth
Agents Affiliated with this Home
-
Cathy Morton

Seller's Agent in 2025
Cathy Morton
New Home Star Alabama, LLC
(251) 422-1032
235 Total Sales
-
Dana Hammele

Buyer's Agent in 2025
Dana Hammele
RE/MAX
(251) 928-7474
60 Total Sales
Map
Source: Baldwin REALTORS®
MLS Number: 374407
- 9061 Caymus Dr
- 9107 Caymus Dr
- 23796 Lafite Cir
- 23736 Lafite Cir
- 23772 Lafite Cir
- 23752 Lafite Cir
- 9261 Caymus Dr
- 23852 Lafite Cir
- 23896 Lafite Cir
- 23868 Shadowridge Dr
- 23850 Shadowridge Dr
- 23739 Dominus Dr
- 24097 Shadowridge Dr
- 24106 Shadowridge Dr
- 9532 Camberwell Dr
- 23195 Shadowridge Dr
- 23159 Shadowridge Dr
- 9515 Cobham Park Dr
- 24021 Weatherbee Park Dr
- 9675 Camberwell Dr
