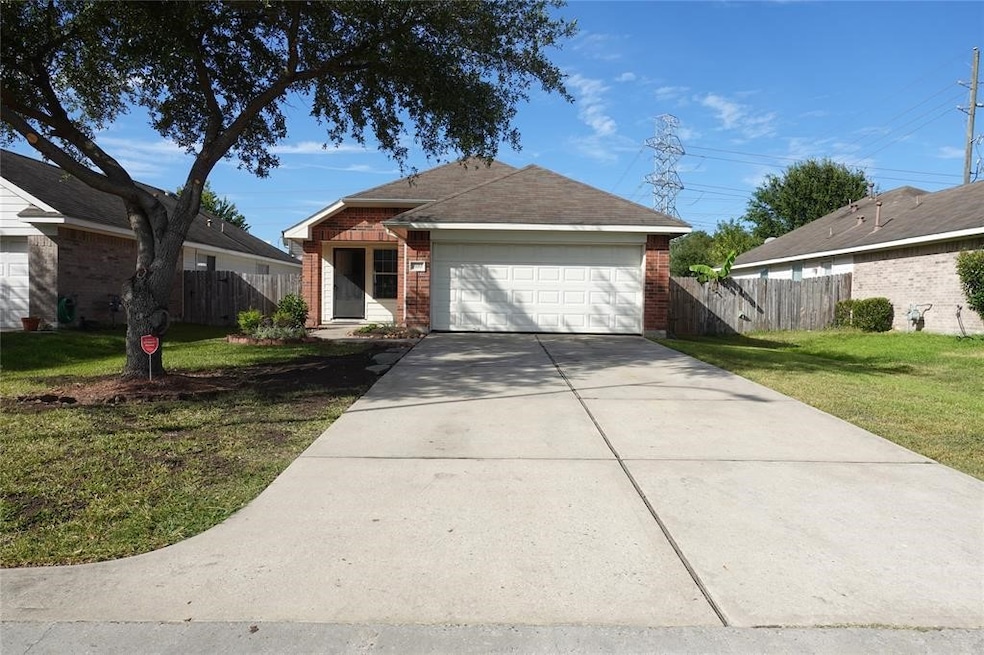9123 River Dale Canyon Ln Humble, TX 77338
Highlights
- Traditional Architecture
- Bidet
- Park
- 2 Car Attached Garage
- Bathtub with Shower
- Tile Flooring
About This Home
This charming home is in the peaceful Deerbrook Estates neighborhood of Humble, TX, and offers comfortable and convenient living. This home features 3 bedrooms and 2 full bathrooms, an open-concept layout, seamlessly connecting the kitchen, dining area, and living room, perfect for modern living and entertaining. You'll appreciate the absence of carpet throughout the home, making for easy maintenance and a fenced back yard. The utility room is conveniently located inside the house. Situated on a dead-end street, this home offers a peaceful setting with no through traffic. The location offers easy access to local amenities. It's near Aldine ISD's Marine Middle School and the Intercontinental Airport. Nearby, you'll find the beautiful Jesse Jones Park & Nature Center, Deerbrook Mall, various restaurants, and specialty stores. With its functional layout and prime location in Humble, this home offers a wonderful opportunity to enjoy comfortable Texas living. Visit this home today.
Listing Agent
Royal X Real Estate Professionals LLC License #0558073 Listed on: 06/11/2025
Home Details
Home Type
- Single Family
Est. Annual Taxes
- $4,735
Year Built
- Built in 2007
Lot Details
- 5,106 Sq Ft Lot
- South Facing Home
Parking
- 2 Car Attached Garage
Home Design
- Traditional Architecture
Interior Spaces
- 1,260 Sq Ft Home
- 1-Story Property
- Ceiling Fan
- Combination Dining and Living Room
- Utility Room
- Washer and Electric Dryer Hookup
Kitchen
- Electric Oven
- Electric Cooktop
- Dishwasher
- Laminate Countertops
- Disposal
Flooring
- Tile
- Vinyl Plank
- Vinyl
Bedrooms and Bathrooms
- 3 Bedrooms
- 2 Full Bathrooms
- Bidet
- Bathtub with Shower
Eco-Friendly Details
- Energy-Efficient Thermostat
Schools
- Jones Elementary School
- Jones Middle School
- Nimitz High School
Utilities
- Central Heating and Cooling System
- Heating System Uses Gas
- Programmable Thermostat
- Municipal Trash
Listing and Financial Details
- Property Available on 6/11/25
- 12 Month Lease Term
Community Details
Overview
- Deerbrook Estates Sec 6 Subdivision
Recreation
- Park
Pet Policy
- No Pets Allowed
Map
Source: Houston Association of REALTORS®
MLS Number: 55309400
APN: 1294060060045
- 9107 River Dale Canyon Ln
- 9115 Aspen Trace Ln
- 20402 Lookout Bend Dr
- 9106 Stagewood Dr
- 9010 Grackle Run Ln
- 8830 River Dale Canyon Ln
- 0 Deerbrook Park Blvd
- 8839 Hazel Rose Sky Dr
- 20454 Moon Walk Dr
- 8925 Elm Drake Ln
- 9018 Elm Drake Ln
- 20206 Sweet Magnolia Place
- 20211 Salzburg Ln
- 8502 Carmelwood Ct
- 5811 Patriot Sound Dr
- 5815 Patriot Sound Dr
- 6010 Patriot Sound Dr
- 6030 Patriot Sound Dr
- 5934 Patriot Sound Dr
- 0 Countryside Ln Unit 5441950
- 9039 Farm Ridge Ln
- 8927 Snapping Turtle Dr
- 8925 Elm Drake Ln
- 20307 Quincy Ct
- 9393 Fm 1960 Bypass Rd W
- 9393 Fm 1960 Bypass Rd W Unit 1102
- 9393 Fm 1960 Bypass Rd W Unit 6307
- 9393 Fm 1960 Bypass Rd W Unit 4308
- 9393 Fm 1960 Bypass Rd W Unit 6301
- 9393 Fm 1960 Bypass Rd W Unit 10101
- 9393 Fm 1960 Bypass Rd W Unit 4302
- 9393 Fm 1960 Bypass Rd W Unit 9201
- 9393 Fm 1960 Bypass Rd W Unit 8108
- 9393 Fm 1960 Bypass Rd W Unit 7302
- 9393 Fm 1960 Bypass Rd W Unit 1101
- 9393 Fm 1960 Bypass Rd W Unit 8102
- 9393 Fm 1960 Bypass Rd W Unit 7307
- 9393 Fm 1960 Bypass Rd W Unit 9107
- 9393 Fm 1960 Bypass Rd W Unit 1108
- 9393 Fm 1960 Bypass Rd W Unit 518







