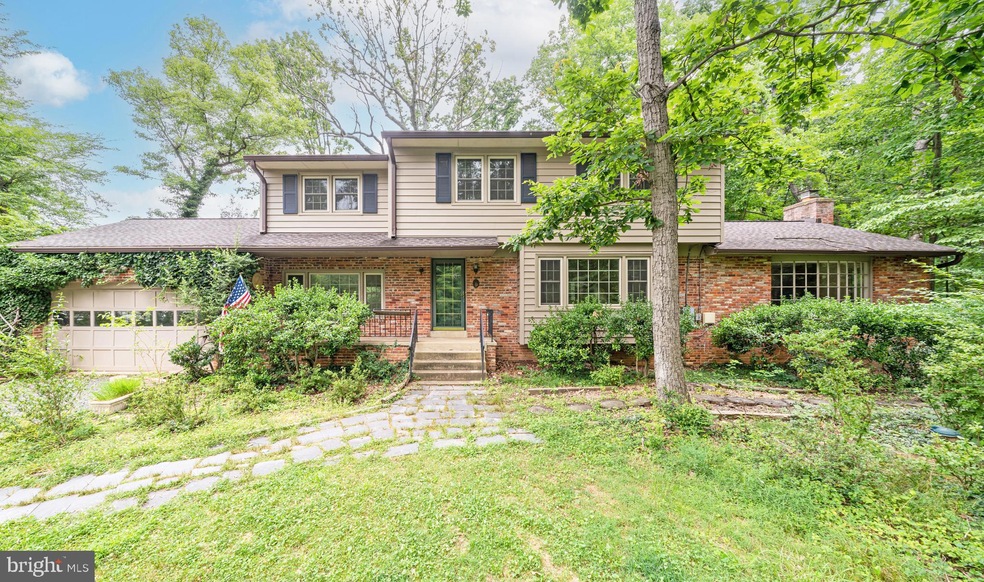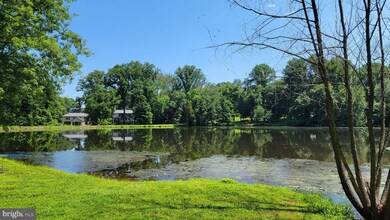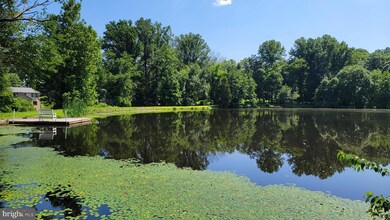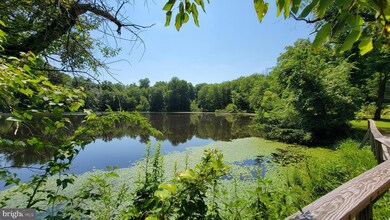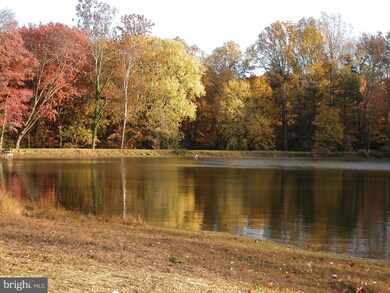
9124 Bois Ave Vienna, VA 22182
Wolf Trap NeighborhoodHighlights
- View of Trees or Woods
- Colonial Architecture
- Wood Burning Stove
- Westbriar Elementary School Rated A
- Community Lake
- Recreation Room
About This Home
As of September 2022AMAZING 0.83 ACRE WOODED LOT WITH AZALEAS, MATURE RHODODENDRON & MORE!! ARCHITECTURAL ROOF 2012. RENO THIS HOME WITH GREAT CURB APPEAL OR BUILD YOUR DREAM HOME ACROSS FROM APPROX 10,000 SQ. FT CUSTOM HOME. WONDERFUL NON-COOKIE CUTTER NEIGHBORHOOD. LARGE ROOMS & HARDWOOD ON MAIN & UPPER LEVEL. IF YOU OPT TO RENOVATE, EXPLORE THE OPTION TO EXPAND THE PRIMARY BEDROOM OVER THE 23X20 FAMILY ROOM ADDITION. CRAWL SPACE UNDER LIBRARY & FAMILY ROOM ADDITION. 4 BR SEPTIC PERC. PUBLIC WATER. OIL HOT WATER BASEBOARD HEAT. OIL TANK IN BASEMENT NEAR REC ROOM FRONT WALL, NOT UNDERGROUND. NO HOA BUT OPTIONAL TO JOIN CIVIC ASSOCIATION. PAY $1,000 ONE TIME FEE + $250 PER YEAR TO ENJOY LAKE PRIVILEDGES AT NEARBY 4 ACRE SPRING LAKE ON SOUTH SIDE OF OLD COURTHOUSE & ACCESSED BY PATH RIGHT OF 1753 PROFFIT RD OR AT THE END OF LAKESIDE DR. OFF BEULAH RD. SPRING LAKE IS A SMALL 4 ACRE LAKE THAT ALLOWS KAYAKING, NON-MOTORIZED BOATING, CANOEING & FISHING. 2 BLKS TO SILVER LINE RUSH HR CONNECTOR BUS 432 TO SPRING HILL METRO OR 1.5 MI/30 MIN WALK TO SPRING HILL METRO VIA PAVED PATH AT NORTH END OF MONTMORENCY DR. 0.7 MILES TO NEARBY WOLF TRAILS PARK WITH PLAYGROUND, BASKETBALL, TENNIS & SOCCER FIELD. BLOCKS TO WOLF TRAP & QUICK DRIVE TO LOVELY MEADOWLARK BOTANICAL GARDENS. YOU' LL LOVE THE PROXIMITY TO TOWN OF VIENNA ACTIVITIES INCLUDING CONCERTS ON THE TOWN GREEN, CLASSES AT THE COMMUNITY CENTER, FARMERS' MARKET, VIVA VIENNA, HALLOWEEN PARADE, OKTOBERFEST, TASTE OF VIENNA, CHILLIN' ON CHURCH & MORE! DIGEST YOUR RENO OR BUILDING OPTIONS AS THE SELLER DOES NOT PLAN TO MAKE A DECISION THE FIRST SEVERAL DAYS. RARE OPPORTUNITY BUT SOLD AS IS.
Last Agent to Sell the Property
Weichert, REALTORS License #0225166524 Listed on: 07/12/2022

Home Details
Home Type
- Single Family
Est. Annual Taxes
- $10,142
Year Built
- Built in 1961
Lot Details
- 0.83 Acre Lot
- Corner Lot
- Wooded Lot
- Backs to Trees or Woods
- Property is zoned 110
Parking
- 2 Car Attached Garage
- 3 Driveway Spaces
- Front Facing Garage
- Gravel Driveway
- Off-Street Parking
Home Design
- Colonial Architecture
- Fixer Upper
- Brick Exterior Construction
- Block Foundation
- Architectural Shingle Roof
Interior Spaces
- 2,682 Sq Ft Home
- Property has 3 Levels
- Traditional Floor Plan
- Built-In Features
- Recessed Lighting
- 2 Fireplaces
- Wood Burning Stove
- Fireplace Mantel
- Brick Fireplace
- Double Pane Windows
- Replacement Windows
- French Doors
- Sliding Doors
- Family Room
- Living Room
- Dining Room
- Library
- Recreation Room
- Views of Woods
Kitchen
- <<builtInOvenToken>>
- <<cooktopDownDraftToken>>
- Dishwasher
- Kitchen Island
Flooring
- Wood
- Ceramic Tile
Bedrooms and Bathrooms
- 4 Bedrooms
- En-Suite Primary Bedroom
- En-Suite Bathroom
- Walk-In Closet
- <<tubWithShowerToken>>
- Walk-in Shower
Laundry
- Laundry Room
- Dryer
- Washer
Basement
- Basement Fills Entire Space Under The House
- Walk-Up Access
- Interior and Exterior Basement Entry
- Laundry in Basement
Outdoor Features
- Porch
Schools
- Westbriar Elementary School
- Kilmer Middle School
- Marshall High School
Utilities
- Central Heating and Cooling System
- Heating System Uses Oil
- Hot Water Baseboard Heater
- Underground Utilities
- Electric Water Heater
- Septic Equal To The Number Of Bedrooms
- Septic Tank
Community Details
- No Home Owners Association
- $250 Recreation Fee
- $1,000 Other One-Time Fees
- Spring Lake (Civic Association) HOA
- Spring Lake Subdivision
- Community Lake
Listing and Financial Details
- Tax Lot 17
- Assessor Parcel Number 0284 08 0017
Ownership History
Purchase Details
Home Financials for this Owner
Home Financials are based on the most recent Mortgage that was taken out on this home.Similar Homes in Vienna, VA
Home Values in the Area
Average Home Value in this Area
Purchase History
| Date | Type | Sale Price | Title Company |
|---|---|---|---|
| Deed | $810,000 | Cardinal Title |
Mortgage History
| Date | Status | Loan Amount | Loan Type |
|---|---|---|---|
| Open | $400,000 | New Conventional |
Property History
| Date | Event | Price | Change | Sq Ft Price |
|---|---|---|---|---|
| 01/15/2024 01/15/24 | Rented | $4,300 | 0.0% | -- |
| 12/08/2023 12/08/23 | For Rent | $4,300 | 0.0% | -- |
| 09/07/2022 09/07/22 | Sold | $810,000 | -10.0% | $302 / Sq Ft |
| 08/01/2022 08/01/22 | Pending | -- | -- | -- |
| 07/12/2022 07/12/22 | For Sale | $899,900 | -- | $336 / Sq Ft |
Tax History Compared to Growth
Tax History
| Year | Tax Paid | Tax Assessment Tax Assessment Total Assessment is a certain percentage of the fair market value that is determined by local assessors to be the total taxable value of land and additions on the property. | Land | Improvement |
|---|---|---|---|---|
| 2024 | $10,758 | $928,630 | $570,000 | $358,630 |
| 2023 | $10,050 | $890,600 | $539,000 | $351,600 |
| 2022 | $10,142 | $886,950 | $539,000 | $347,950 |
| 2021 | $0 | $786,380 | $455,000 | $331,380 |
| 2020 | $8,814 | $744,730 | $423,000 | $321,730 |
| 2019 | $8,814 | $744,730 | $423,000 | $321,730 |
| 2018 | $8,208 | $713,730 | $392,000 | $321,730 |
| 2017 | $7,915 | $681,730 | $360,000 | $321,730 |
| 2016 | $7,898 | $681,730 | $360,000 | $321,730 |
| 2015 | $7,426 | $665,420 | $350,000 | $315,420 |
| 2014 | $7,018 | $630,300 | $318,000 | $312,300 |
Agents Affiliated with this Home
-
Lucia Jason

Seller's Agent in 2024
Lucia Jason
Samson Properties
(703) 606-8800
1 in this area
159 Total Sales
-
datacorrect BrightMLS
d
Buyer's Agent in 2024
datacorrect BrightMLS
Non Subscribing Office
-
Ann Romer

Seller's Agent in 2022
Ann Romer
Weichert Corporate
(703) 597-4289
9 in this area
116 Total Sales
-
William Kilker

Buyer Co-Listing Agent in 2022
William Kilker
Samson Properties
(703) 505-3827
1 in this area
52 Total Sales
Map
Source: Bright MLS
MLS Number: VAFX2079804
APN: 0284-08-0017
- 9100 Quarter Ct
- 9207 Bois Ave
- 1606 Montmorency Dr
- 1740 Proffit Rd
- 9408 Old Courthouse Rd
- 1711 Drewlaine Dr
- 1767 Proffit Rd
- 1448 Laurel Hill Rd
- 9435 Old Courthouse Rd
- 9437 Old Courthouse Rd
- 1729 Beulah Rd
- 1749 Beulah Rd
- 8878 Ashgrove House Ln
- 8861 Ashgrove House Ln
- 1547 Northern Neck Dr Unit 201
- 1791 Hawthorne Ridge Ct
- 1510 Northern Neck Dr Unit 102
- 1489 Broadstone Place
- 9338 Campbell Rd
- 9005 Ridge Ln
