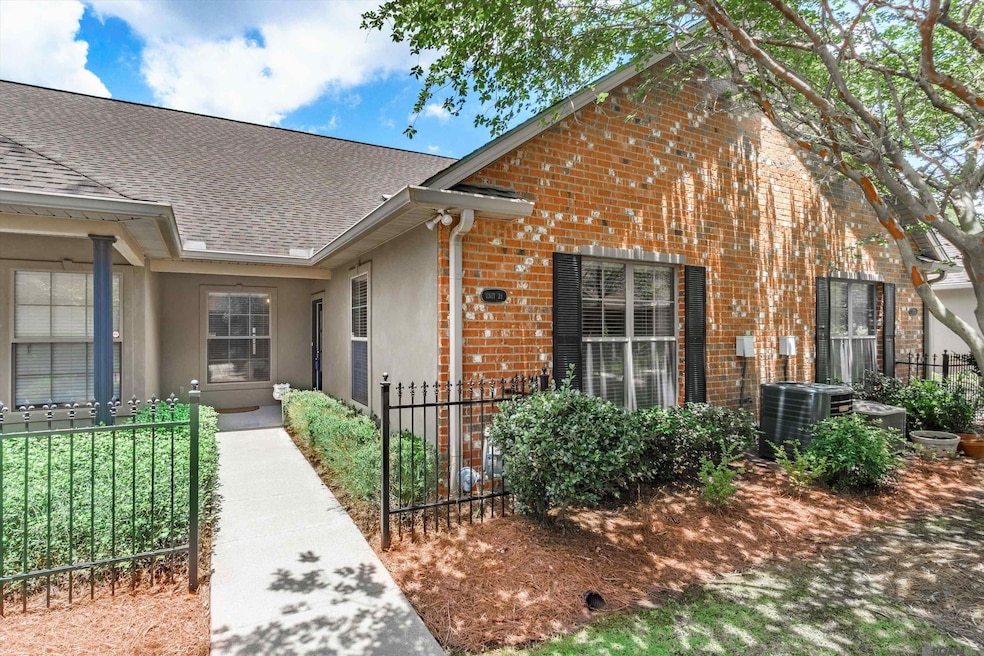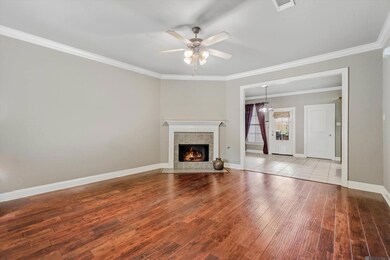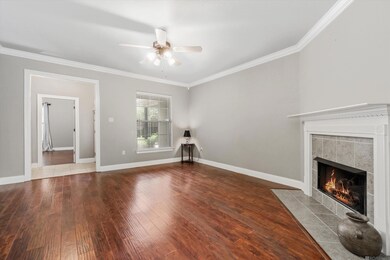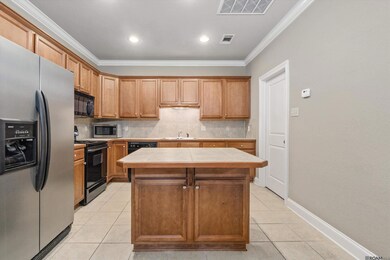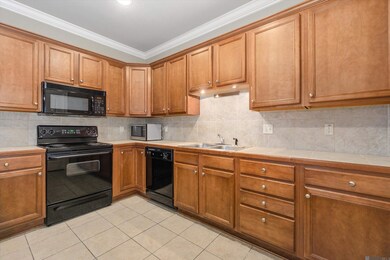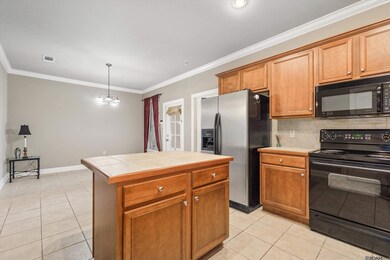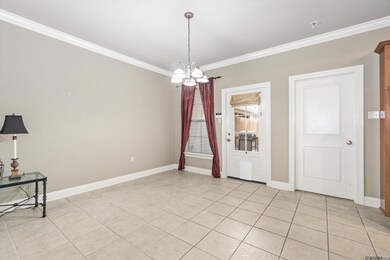
9124 Old Hammond Hwy Unit 28 Baton Rouge, LA 70809
Mid City South NeighborhoodHighlights
- Traditional Architecture
- Wood Flooring
- Soaking Tub
- Cathedral Ceiling
- Covered Patio or Porch
- 2-minute walk to Old Hammond Highway Park
About This Home
As of July 2025Gated, super-convenient 2 br/2 ba condo with dbl garage and private courtyard in mid-city! Great split floorpan with open kitchen, breakfast and living room. Wood floors in front foyer, living room & master; tile in kitchen & baths; and carpet in other large bedroom. Lux master suite with huge br, bath has water closet, garden tub, oversized sep shower & double vanity, large walk-in closet off bathroom. Spacious laundry room. Tons of kitchen cabinets & an island. New dishwasher. Seller will paint interior walls or give $3,000 allowance bc interior paint was not touched up satisfactorily. Schedule your viewing bc these condos don't come up for sale often and sell quickly!
Last Agent to Sell the Property
Tom Mackey Real Estate Service License #0995685165 Listed on: 06/09/2025
Property Details
Home Type
- Multi-Family
Est. Annual Taxes
- $2,219
Year Built
- Built in 2004
Lot Details
- 2,275 Sq Ft Lot
- Privacy Fence
- Wood Fence
- Landscaped
HOA Fees
- $200 Monthly HOA Fees
Home Design
- Traditional Architecture
- Property Attached
- Brick Exterior Construction
- Slab Foundation
- Shingle Roof
- Vinyl Siding
Interior Spaces
- 1,366 Sq Ft Home
- 1-Story Property
- Crown Molding
- Cathedral Ceiling
- Gas Log Fireplace
- Attic Access Panel
- Washer and Electric Dryer Hookup
Flooring
- Wood
- Carpet
- Ceramic Tile
Bedrooms and Bathrooms
- 2 Bedrooms
- En-Suite Bathroom
- Walk-In Closet
- 2 Full Bathrooms
- Double Vanity
- Soaking Tub
- Separate Shower
Parking
- 2 Car Garage
- Rear-Facing Garage
Outdoor Features
- Covered Patio or Porch
- Exterior Lighting
Utilities
- Cooling Available
- Heating Available
Community Details
- Association fees include common areas, ground maintenance, insurance, maint subd entry hoa, repairs/maintenance
- Carriage Place Subdivision
Ownership History
Purchase Details
Home Financials for this Owner
Home Financials are based on the most recent Mortgage that was taken out on this home.Purchase Details
Home Financials for this Owner
Home Financials are based on the most recent Mortgage that was taken out on this home.Purchase Details
Home Financials for this Owner
Home Financials are based on the most recent Mortgage that was taken out on this home.Similar Homes in Baton Rouge, LA
Home Values in the Area
Average Home Value in this Area
Purchase History
| Date | Type | Sale Price | Title Company |
|---|---|---|---|
| Deed | $198,000 | Cypress Title | |
| Deed | $199,500 | None Listed On Document | |
| Cash Sale Deed | $171,000 | Titleplus Llc |
Mortgage History
| Date | Status | Loan Amount | Loan Type |
|---|---|---|---|
| Previous Owner | $186,882 | FHA | |
| Previous Owner | $184,121 | FHA | |
| Previous Owner | $167,000 | New Conventional |
Property History
| Date | Event | Price | Change | Sq Ft Price |
|---|---|---|---|---|
| 07/16/2025 07/16/25 | Sold | -- | -- | -- |
| 06/29/2025 06/29/25 | Pending | -- | -- | -- |
| 06/12/2025 06/12/25 | Price Changed | $210,000 | -6.7% | $154 / Sq Ft |
| 06/09/2025 06/09/25 | For Sale | $225,000 | +4.7% | $165 / Sq Ft |
| 06/28/2023 06/28/23 | Sold | -- | -- | -- |
| 06/15/2023 06/15/23 | Pending | -- | -- | -- |
| 06/13/2023 06/13/23 | For Sale | $215,000 | +19.5% | $159 / Sq Ft |
| 06/21/2017 06/21/17 | Sold | -- | -- | -- |
| 04/05/2017 04/05/17 | Pending | -- | -- | -- |
| 02/03/2017 02/03/17 | For Sale | $179,900 | -- | $133 / Sq Ft |
Tax History Compared to Growth
Tax History
| Year | Tax Paid | Tax Assessment Tax Assessment Total Assessment is a certain percentage of the fair market value that is determined by local assessors to be the total taxable value of land and additions on the property. | Land | Improvement |
|---|---|---|---|---|
| 2024 | $2,219 | $18,950 | $1,000 | $17,950 |
| 2023 | $2,219 | $17,100 | $1,000 | $16,100 |
| 2022 | $2,042 | $17,100 | $1,000 | $16,100 |
| 2021 | $1,995 | $17,100 | $1,000 | $16,100 |
| 2020 | $1,982 | $17,100 | $1,000 | $16,100 |
| 2019 | $2,071 | $17,100 | $1,000 | $16,100 |
| 2018 | $2,045 | $17,100 | $1,000 | $16,100 |
| 2017 | $1,932 | $16,150 | $1,000 | $15,150 |
| 2016 | $1,106 | $16,150 | $1,000 | $15,150 |
| 2015 | $1,056 | $15,700 | $1,000 | $14,700 |
| 2014 | $1,052 | $15,700 | $1,000 | $14,700 |
| 2013 | -- | $15,700 | $1,000 | $14,700 |
Agents Affiliated with this Home
-
Ashley Mackey

Seller's Agent in 2025
Ashley Mackey
Tom Mackey Real Estate Service
(225) 715-4575
4 in this area
21 Total Sales
-
K'Lynne Bratton

Buyer's Agent in 2025
K'Lynne Bratton
The W Group Real Estate LLC
(225) 439-9335
3 in this area
50 Total Sales
-
Angel Hebert
A
Seller's Agent in 2023
Angel Hebert
Coldwell Banker ONE
(225) 806-9299
10 in this area
56 Total Sales
-
Trey Willard

Seller's Agent in 2017
Trey Willard
The W Group Real Estate LLC
(225) 635-8222
50 in this area
966 Total Sales
-
Chase Muller

Seller Co-Listing Agent in 2017
Chase Muller
United Properties of Louisiana
(225) 615-8055
2 in this area
63 Total Sales
Map
Source: Greater Baton Rouge Association of REALTORS®
MLS Number: 2025010762
APN: 02205378
- 9124 Old Hammond Hwy Unit 10
- 2614 Drusilla Ln
- 2141 Cove Ct
- 8741 Marques Ln
- 9023 Whitehall Ave
- 8714 Wartelle Ave
- 8753 W Fairway Dr
- 9120 Old Garden Ave
- 8845 Tallyho Ave
- 1820 Carolyn Sue Dr Unit L
- 1820 Carolyn Sue Dr Unit B
- 8828 Trudeau Ave
- 2010 Red Stick Dr
- 1369 Crescent Dr
- 1343 Crescent Dr
- TBD Old Hammond Hwy
- 3100 Fairway Dr
- 1245 Crescent Dr
- 14 Stones Throw
- 1919 W Magna Carta Place
