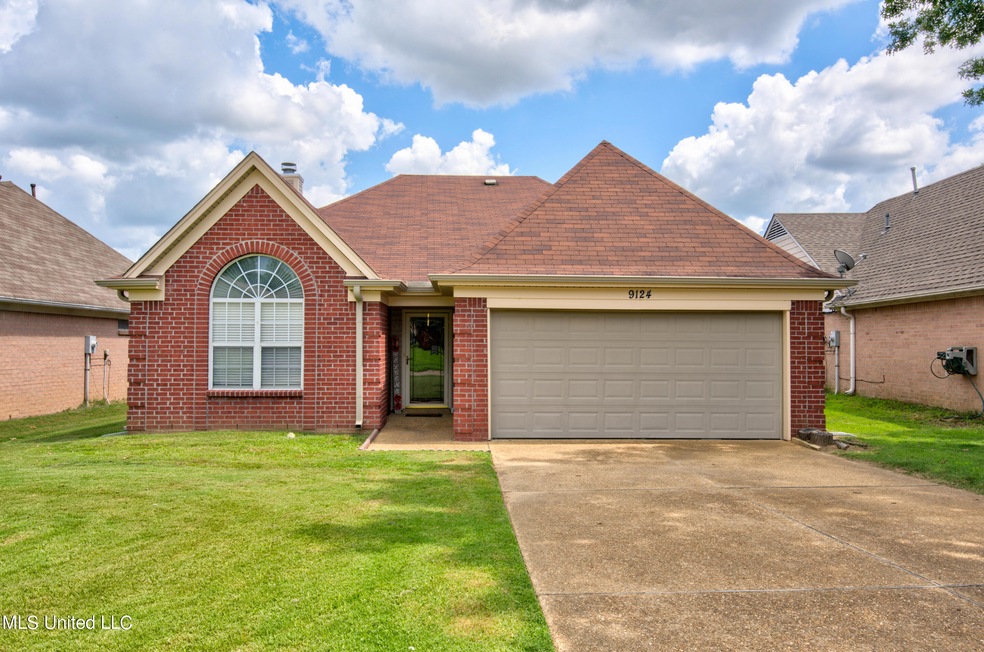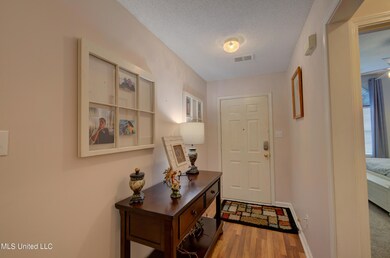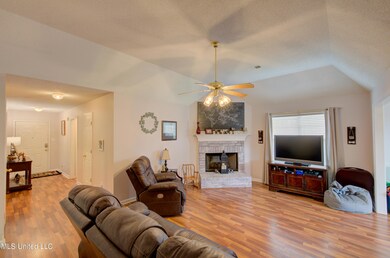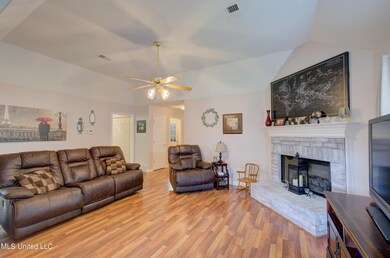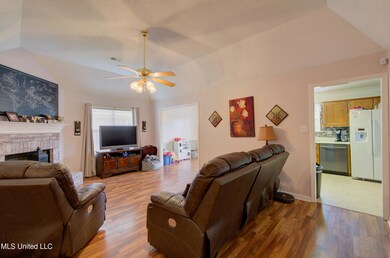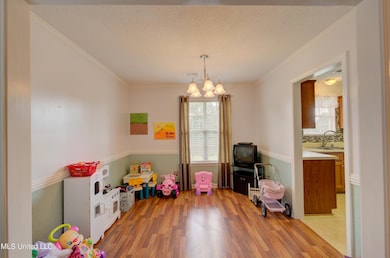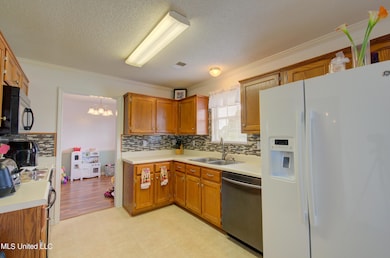
9124 Tahoe Cove Olive Branch, MS 38654
Highlights
- Wood Flooring
- 2 Car Attached Garage
- Walk-In Closet
- Overpark Elementary School Rated A-
- Double Vanity
- Cooling System Powered By Gas
About This Home
As of November 2022Seller is offering a $2,500 Flooring or HVAC allowance! Back on the market! Buyer's financing fell through! Lakefront living! Welcome home! Beautiful, well maintained Olive Branch home! Very quiet subdivision! Come enjoy your lakefront morning coffee! Split floor plan all on one level, vaulted great room, brand new gutters and vinyl siding, remodeled guest bathroom, wood floors, spacious master bedroom, etc... Hurry before it's gone!
Last Agent to Sell the Property
Keller Williams Realty - MS License #S-57954 Listed on: 09/27/2022

Home Details
Home Type
- Single Family
Est. Annual Taxes
- $1,370
Year Built
- Built in 1999
HOA Fees
- $17 Monthly HOA Fees
Parking
- 2 Car Attached Garage
Home Design
- Slab Foundation
- Asphalt Roof
- Vinyl Siding
Interior Spaces
- 1,534 Sq Ft Home
- 1-Story Property
- Ceiling Fan
- Gas Fireplace
- Entrance Foyer
- Living Room with Fireplace
- Laundry in Hall
- Property Views
Kitchen
- Breakfast Bar
- Electric Cooktop
- Dishwasher
Flooring
- Wood
- Carpet
Bedrooms and Bathrooms
- 3 Bedrooms
- Walk-In Closet
- 2 Full Bathrooms
- Double Vanity
- Walk-in Shower
Outdoor Features
- Patio
- Rain Gutters
Schools
- Over Park Elementary School
- Center Hill Middle School
- Center Hill High School
Utilities
- Cooling System Powered By Gas
- Central Heating and Cooling System
- Water Heater
- Cable TV Available
Additional Features
- 6,970 Sq Ft Lot
- City Lot
Community Details
- Association fees include ground maintenance
- Plantation Lakes Subdivision
- The community has rules related to covenants, conditions, and restrictions
Listing and Financial Details
- Assessor Parcel Number 1065221400020700
Ownership History
Purchase Details
Home Financials for this Owner
Home Financials are based on the most recent Mortgage that was taken out on this home.Purchase Details
Home Financials for this Owner
Home Financials are based on the most recent Mortgage that was taken out on this home.Similar Homes in the area
Home Values in the Area
Average Home Value in this Area
Purchase History
| Date | Type | Sale Price | Title Company |
|---|---|---|---|
| Warranty Deed | $235,000 | -- | |
| Warranty Deed | -- | Nexus Title & Escrow |
Mortgage History
| Date | Status | Loan Amount | Loan Type |
|---|---|---|---|
| Open | $235,000 | No Value Available | |
| Previous Owner | $161,029 | FHA |
Property History
| Date | Event | Price | Change | Sq Ft Price |
|---|---|---|---|---|
| 11/23/2022 11/23/22 | Sold | -- | -- | -- |
| 11/05/2022 11/05/22 | Pending | -- | -- | -- |
| 10/26/2022 10/26/22 | Price Changed | $235,000 | -3.1% | $153 / Sq Ft |
| 10/18/2022 10/18/22 | Price Changed | $242,500 | -1.0% | $158 / Sq Ft |
| 10/07/2022 10/07/22 | Price Changed | $245,000 | -2.0% | $160 / Sq Ft |
| 09/27/2022 09/27/22 | For Sale | $250,000 | 0.0% | $163 / Sq Ft |
| 09/05/2022 09/05/22 | Pending | -- | -- | -- |
| 08/27/2022 08/27/22 | For Sale | $250,000 | +52.4% | $163 / Sq Ft |
| 11/08/2019 11/08/19 | Sold | -- | -- | -- |
| 10/07/2019 10/07/19 | Pending | -- | -- | -- |
| 10/01/2019 10/01/19 | For Sale | $164,000 | +27.1% | $107 / Sq Ft |
| 07/27/2015 07/27/15 | Sold | -- | -- | -- |
| 07/25/2015 07/25/15 | Pending | -- | -- | -- |
| 06/14/2015 06/14/15 | For Sale | $129,000 | -- | $85 / Sq Ft |
Tax History Compared to Growth
Tax History
| Year | Tax Paid | Tax Assessment Tax Assessment Total Assessment is a certain percentage of the fair market value that is determined by local assessors to be the total taxable value of land and additions on the property. | Land | Improvement |
|---|---|---|---|---|
| 2024 | $1,370 | $12,233 | $2,500 | $9,733 |
| 2023 | $1,370 | $12,233 | $0 | $0 |
| 2022 | $1,370 | $12,233 | $2,500 | $9,733 |
| 2021 | $1,370 | $12,233 | $2,500 | $9,733 |
| 2020 | $1,263 | $11,454 | $2,500 | $8,954 |
| 2019 | $995 | $9,491 | $2,500 | $6,991 |
| 2017 | $976 | $16,106 | $9,303 | $6,803 |
| 2016 | $976 | $9,303 | $2,500 | $6,803 |
| 2015 | $1,276 | $16,106 | $9,303 | $6,803 |
| 2014 | $1,028 | $9,681 | $0 | $0 |
| 2013 | $990 | $9,681 | $0 | $0 |
Agents Affiliated with this Home
-

Seller's Agent in 2022
Myles Wilson
Keller Williams Realty - MS
(901) 340-3243
9 in this area
208 Total Sales
-
K
Buyer's Agent in 2022
Kimberly Dawkins
Kaizen Realty
(901) 221-4041
4 in this area
17 Total Sales
-

Seller's Agent in 2019
Meatha Haynes Tapley
Crye-Leike Of MS-OB
(901) 288-5582
9 in this area
242 Total Sales
-
E
Buyer's Agent in 2019
ERIC CRUTCHER
Best Real Estate Company, Llc
-
m
Buyer's Agent in 2019
mu.rets.crutche
mgc.rets.RETS_OFFICE
-
B
Seller's Agent in 2015
BRENDA ABIDE
Weichert Realtors Benchmark
Map
Source: MLS United
MLS Number: 4027417
APN: 1065221400020700
- 8968 Tahoe Cove
- 9015 Champlain Dr
- 9240 Huron Dr
- 8910 Travis Dr
- 9081 Lakeside Dr
- 8992 Gavin Dr
- 7206 State Line Rd
- 9037 Plantation Rd
- 5627 Millers Cove
- 9387 Joe Lyon Blvd
- 9004 Lakeside Cove
- 8321 Waverly Cove
- 9857 Tremont Dr
- 8300 Waverly Cove
- 9293 Bryant Trent Blvd
- 9192 Rachel Shea Ave
- 5583 Liberty Ridge Cove
- 8706 Courtly Cir N
- 7317 Patsy Cir N
- 9194 Rosalie Cove
