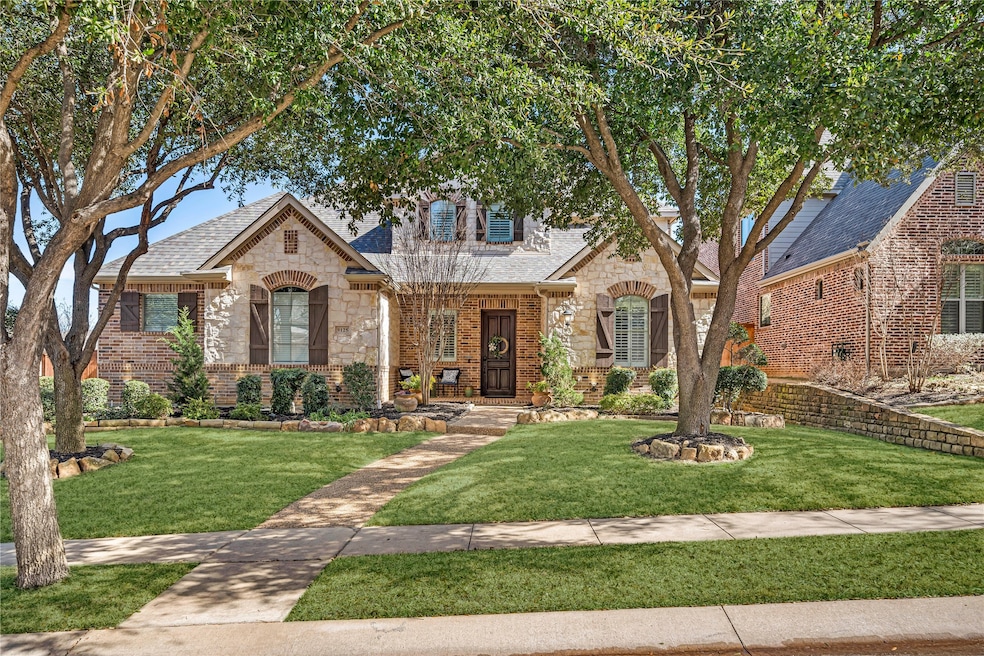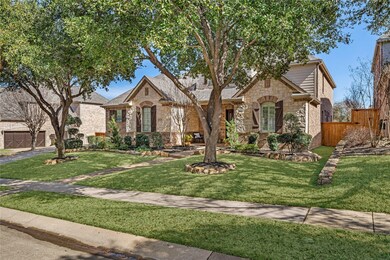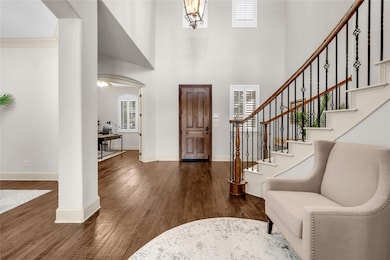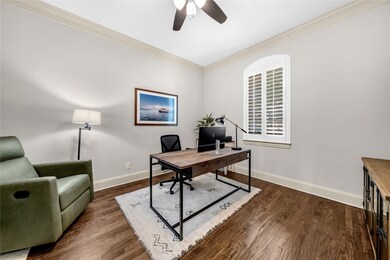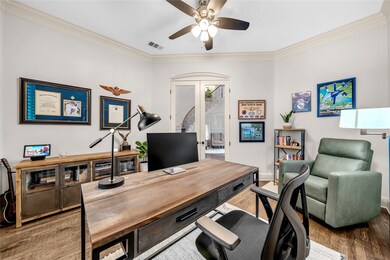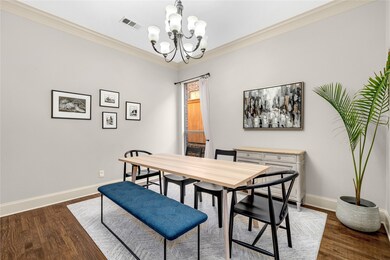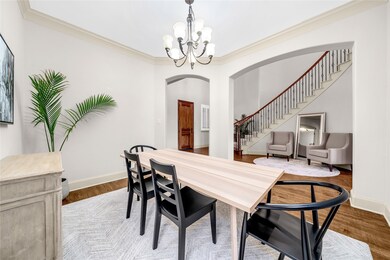
9125 Calvert Rd Lantana, TX 76226
Highlights
- Golf Course Community
- Fitness Center
- Open Floorplan
- Dorothy P Adkins Elementary School Rated A-
- Heated Pool and Spa
- Deck
About This Home
As of May 2025Offering $4000 towards closing costs if buyers uses preferred lender! Step into this stunning 4-bedroom, 3-bathroom home, where luxury meets tranquility in a highly desirable master-planned community. With beautiful stone accents and a 3-car side-entry garage with an epoxy finish, this home offers undeniable curb appeal and a well-maintained feel from the moment you arrive.Step inside to be greeted by rich hardwood floors, a striking stone fireplace, and a grand entry with soaring ceilings. The open-concept design seamlessly connects the living, dining, and kitchen areas, making it perfect for entertaining. The gourmet kitchen is filled with natural light and features quartz countertops, stainless steel appliances, a spacious island, and plenty of storage, creating a space as functional as it is beautiful.Retreat to the expansive primary suite, a true haven with a spa-like bath, oversized shower, soaking tub, dual vanities, and a large walk-in closet. A guest bedroom with a private bath is conveniently located downstairs, while two additional bedrooms upstairs share a double vanity bathroom. Plus, brand-new blinds upstairs add a fresh touch of style and privacy. The home also offers a dedicated office, formal dining room, media room, and game room, providing all the space you need to live, work, and entertain.Step outside to your backyard paradise, designed for year-round enjoyment! The heated saltwater pool and hot tub invite you to unwind, while the stamped concrete decking, multiple seating areas, and lush landscaping create the perfect setting for outdoor gatherings. The low-maintenance turfed backyard ensures easy upkeep, so you can spend more time enjoying your home.Located in a thriving community with top-tier amenities, this home is move-in ready and waiting for you! Don’t miss this rare opportunity—schedule your private showing today!
Last Agent to Sell the Property
The Agency Frisco License #0772518 Listed on: 02/26/2025
Home Details
Home Type
- Single Family
Est. Annual Taxes
- $13,290
Year Built
- Built in 2005
Lot Details
- 10,106 Sq Ft Lot
- Wood Fence
- Landscaped
- No Backyard Grass
- Sprinkler System
HOA Fees
- $134 Monthly HOA Fees
Parking
- 3 Car Attached Garage
- Side Facing Garage
- Epoxy
- Garage Door Opener
- Driveway
- Additional Parking
Home Design
- Traditional Architecture
- Brick Exterior Construction
- Slab Foundation
- Shingle Roof
Interior Spaces
- 3,568 Sq Ft Home
- 2-Story Property
- Open Floorplan
- Home Theater Equipment
- Built-In Features
- Vaulted Ceiling
- Chandelier
- Family Room with Fireplace
- Washer and Electric Dryer Hookup
Kitchen
- Eat-In Kitchen
- <<doubleOvenToken>>
- Gas Oven or Range
- Built-In Gas Range
- <<microwave>>
- Dishwasher
- Kitchen Island
- Disposal
Flooring
- Wood
- Carpet
- Tile
Bedrooms and Bathrooms
- 4 Bedrooms
- Walk-In Closet
- 3 Full Bathrooms
- Double Vanity
Home Security
- Home Security System
- Carbon Monoxide Detectors
- Fire and Smoke Detector
Eco-Friendly Details
- Energy-Efficient Thermostat
Pool
- Heated Pool and Spa
- Heated In Ground Pool
- Saltwater Pool
- Waterfall Pool Feature
- Fence Around Pool
- Pool Sweep
Outdoor Features
- Deck
- Covered patio or porch
- Outdoor Grill
- Rain Gutters
Schools
- Dorothy P Adkins Elementary School
- Guyer High School
Utilities
- Central Heating and Cooling System
- Heating System Uses Natural Gas
- Vented Exhaust Fan
- High-Efficiency Water Heater
- Cable TV Available
Listing and Financial Details
- Legal Lot and Block 2 / 4D
- Assessor Parcel Number R230157
Community Details
Overview
- Association fees include all facilities, management, ground maintenance
- Insight Association Management Association
- Fairlin Add Subdivision
Recreation
- Golf Course Community
- Tennis Courts
- Community Playground
- Fitness Center
- Community Pool
Ownership History
Purchase Details
Home Financials for this Owner
Home Financials are based on the most recent Mortgage that was taken out on this home.Purchase Details
Home Financials for this Owner
Home Financials are based on the most recent Mortgage that was taken out on this home.Purchase Details
Home Financials for this Owner
Home Financials are based on the most recent Mortgage that was taken out on this home.Purchase Details
Home Financials for this Owner
Home Financials are based on the most recent Mortgage that was taken out on this home.Purchase Details
Home Financials for this Owner
Home Financials are based on the most recent Mortgage that was taken out on this home.Purchase Details
Home Financials for this Owner
Home Financials are based on the most recent Mortgage that was taken out on this home.Similar Homes in the area
Home Values in the Area
Average Home Value in this Area
Purchase History
| Date | Type | Sale Price | Title Company |
|---|---|---|---|
| Deed | -- | None Listed On Document | |
| Warranty Deed | -- | None Listed On Document | |
| Vendors Lien | -- | Old Republic Title | |
| Vendors Lien | -- | Laatc | |
| Warranty Deed | -- | None Available | |
| Vendors Lien | -- | -- |
Mortgage History
| Date | Status | Loan Amount | Loan Type |
|---|---|---|---|
| Open | $575,000 | New Conventional | |
| Previous Owner | $417,920 | New Conventional | |
| Previous Owner | $131,200 | New Conventional | |
| Previous Owner | $293,000 | New Conventional | |
| Previous Owner | $304,000 | New Conventional | |
| Previous Owner | $332,000 | Purchase Money Mortgage | |
| Previous Owner | $295,200 | Purchase Money Mortgage | |
| Previous Owner | $73,800 | Stand Alone Second | |
| Previous Owner | $303,200 | Purchase Money Mortgage | |
| Closed | -- | No Value Available |
Property History
| Date | Event | Price | Change | Sq Ft Price |
|---|---|---|---|---|
| 05/16/2025 05/16/25 | Sold | -- | -- | -- |
| 03/04/2025 03/04/25 | Pending | -- | -- | -- |
| 02/26/2025 02/26/25 | For Sale | $799,000 | +3.1% | $224 / Sq Ft |
| 08/01/2024 08/01/24 | Sold | -- | -- | -- |
| 07/02/2024 07/02/24 | Pending | -- | -- | -- |
| 06/26/2024 06/26/24 | For Sale | $775,000 | +49.3% | $217 / Sq Ft |
| 09/16/2020 09/16/20 | Sold | -- | -- | -- |
| 08/03/2020 08/03/20 | Pending | -- | -- | -- |
| 07/30/2020 07/30/20 | For Sale | $519,000 | -- | $145 / Sq Ft |
Tax History Compared to Growth
Tax History
| Year | Tax Paid | Tax Assessment Tax Assessment Total Assessment is a certain percentage of the fair market value that is determined by local assessors to be the total taxable value of land and additions on the property. | Land | Improvement |
|---|---|---|---|---|
| 2024 | $13,290 | $644,107 | $0 | $0 |
| 2023 | $10,777 | $585,552 | $120,984 | $618,627 |
| 2022 | $12,247 | $532,320 | $120,984 | $441,740 |
| 2021 | $11,883 | $483,927 | $90,738 | $393,189 |
| 2020 | $10,875 | $427,271 | $90,738 | $336,533 |
| 2019 | $11,382 | $419,156 | $90,738 | $328,418 |
| 2018 | $11,620 | $426,000 | $90,738 | $335,262 |
| 2017 | $11,775 | $422,266 | $80,656 | $341,610 |
| 2016 | $11,251 | $403,492 | $80,656 | $343,543 |
| 2015 | $9,808 | $366,811 | $80,656 | $286,155 |
| 2013 | -- | $324,522 | $80,656 | $243,866 |
Agents Affiliated with this Home
-
Lonnie Evans
L
Seller's Agent in 2025
Lonnie Evans
The Agency Frisco
(940) 999-3501
1 in this area
22 Total Sales
-
Ryan Storch
R
Buyer's Agent in 2025
Ryan Storch
Magnolia Realty Grapevine
(972) 974-1821
1 in this area
56 Total Sales
-
Kaki Lybbert

Seller's Agent in 2024
Kaki Lybbert
CENTURY 21 JUDGE FITE CO.
(940) 391-2780
2 in this area
111 Total Sales
-
Jody Hargus

Buyer's Agent in 2024
Jody Hargus
Dave Perry-Miller
(214) 797-0989
1 in this area
34 Total Sales
-
Matt Callahan

Seller's Agent in 2020
Matt Callahan
Callahan Realty Group
(214) 587-3806
8 in this area
79 Total Sales
-
Kyle Boehme

Buyer's Agent in 2020
Kyle Boehme
Compass RE Texas, LLC
(214) 205-6883
1 in this area
132 Total Sales
Map
Source: North Texas Real Estate Information Systems (NTREIS)
MLS Number: 20813972
APN: R230157
- 9135 Parson Dr
- 1436 Foster St
- 9039 Christopher St
- 1604 Monahan Dr
- 1604 Tanner Pkwy
- 104 W Carruth Ln
- 112 W Carruth Ln
- 115 Fawn Hollow Dr
- 250 Timberleaf Dr
- 385 Meadow View Dr
- TBD Copper Canyon
- 720 Wagner Way
- 295 Oak Trail Dr
- 140 Cedarcrest Ln
- 771 Hayden Rd
- 1000 Wagner Way
- 881 Hayden Rd
- 0 Farm To Market Road 407
- 120 Hollow Oak Ct
- 160 Timberleaf Ct
