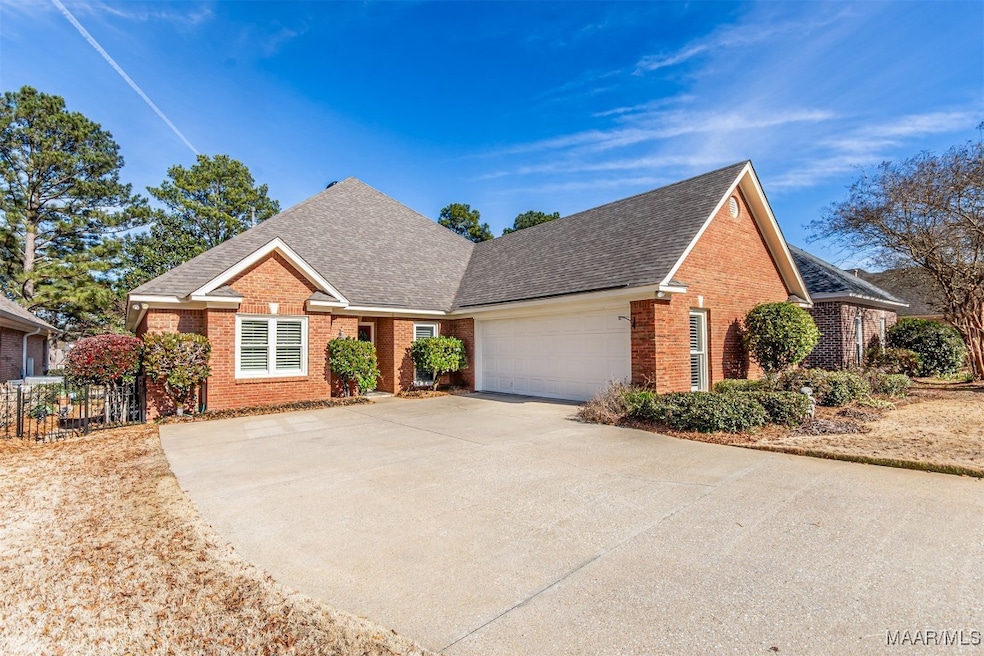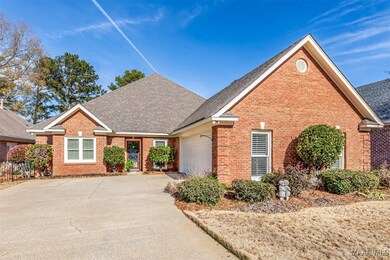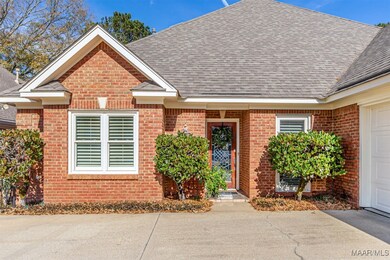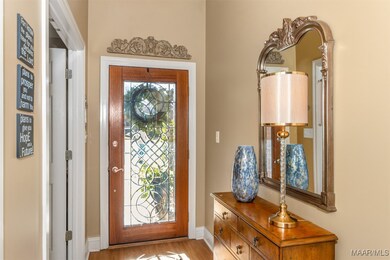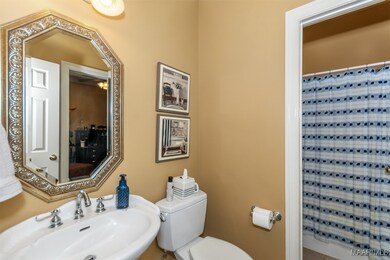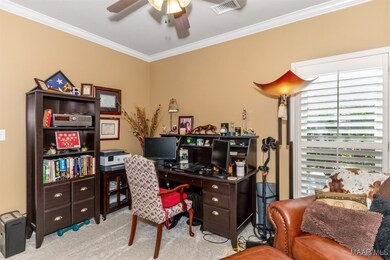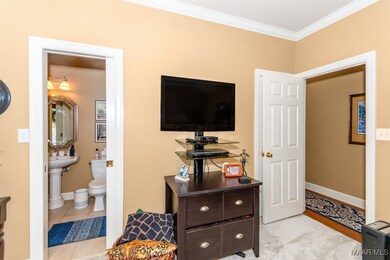
9125 Castle Pines Cir Montgomery, AL 36117
East Montgomery NeighborhoodHighlights
- Water Views
- Hydromassage or Jetted Bathtub
- 2 Car Attached Garage
- Home fronts a pond
- Covered patio or porch
- Double Pane Windows
About This Home
As of April 2025Step into this beautifully designed open-floor-plan home that boasts expansive views from abundant windows, filling the space with natural light. With 3 bedrooms and 3 baths, this home offers both comfort and flexibility. One of the bedrooms has been thoughtfully converted into a study, perfect for remote work or a cozy library. The dining room and breakfast room overlook a scenic golf course and tranquil pond, making every meal a serene experience. The spacious kitchen features a gas stove, a convenient breakfast bar, and ample counter space for the avid home chef. The luxury vinyl plank flooring throughout the main living areas adds both style and durability included by the warmth of gas logs in the fireplace. Retreat to the large main bedroom with an ensuite bath that includes dual vanities, a separate shower, and a relaxing jetted tub. Additional features include: an oversized garage, roof replaced 2 years ago. Schedule your showing today.
Home Details
Home Type
- Single Family
Est. Annual Taxes
- $1,591
Year Built
- Built in 2002
Lot Details
- 7,405 Sq Ft Lot
- Lot Dimensions are 60x128x60x127
- Home fronts a pond
HOA Fees
- Property has a Home Owners Association
Parking
- 2 Car Attached Garage
Property Views
- Water
- Golf Course
Home Design
- Brick Exterior Construction
- Slab Foundation
Interior Spaces
- 2,239 Sq Ft Home
- 1-Story Property
- Gas Log Fireplace
- Double Pane Windows
- Carpet
Kitchen
- Breakfast Bar
- Gas Range
- Microwave
- Plumbed For Ice Maker
- Dishwasher
- Disposal
Bedrooms and Bathrooms
- 3 Bedrooms
- 3 Full Bathrooms
- Double Vanity
- Hydromassage or Jetted Bathtub
- Separate Shower
Schools
- Garrett Elementary School
- Carr Middle School
- Park Crossing High School
Utilities
- Central Heating and Cooling System
- Heating System Uses Gas
- Multiple Water Heaters
- Gas Water Heater
Additional Features
- Energy-Efficient Windows
- Covered patio or porch
- City Lot
Community Details
- Towne Lake Subdivision
Listing and Financial Details
- Home warranty included in the sale of the property
- Assessor Parcel Number 09-05-15-1-001-001.018
Ownership History
Purchase Details
Home Financials for this Owner
Home Financials are based on the most recent Mortgage that was taken out on this home.Purchase Details
Home Financials for this Owner
Home Financials are based on the most recent Mortgage that was taken out on this home.Purchase Details
Similar Homes in Montgomery, AL
Home Values in the Area
Average Home Value in this Area
Purchase History
| Date | Type | Sale Price | Title Company |
|---|---|---|---|
| Warranty Deed | $325,500 | None Listed On Document | |
| Warranty Deed | $325,500 | None Listed On Document | |
| Survivorship Deed | -- | -- | |
| Warranty Deed | -- | -- |
Mortgage History
| Date | Status | Loan Amount | Loan Type |
|---|---|---|---|
| Previous Owner | $208,300 | New Conventional | |
| Previous Owner | $38,000 | Credit Line Revolving | |
| Previous Owner | $200,000 | New Conventional | |
| Previous Owner | $44,000 | Credit Line Revolving | |
| Previous Owner | $22,000 | Credit Line Revolving | |
| Previous Owner | $240,000 | New Conventional | |
| Previous Owner | $202,000 | New Conventional | |
| Previous Owner | $180,000 | Unknown | |
| Previous Owner | $158,600 | Construction |
Property History
| Date | Event | Price | Change | Sq Ft Price |
|---|---|---|---|---|
| 04/01/2025 04/01/25 | Sold | $325,500 | -5.7% | $145 / Sq Ft |
| 01/15/2025 01/15/25 | For Sale | $345,000 | -- | $154 / Sq Ft |
Tax History Compared to Growth
Tax History
| Year | Tax Paid | Tax Assessment Tax Assessment Total Assessment is a certain percentage of the fair market value that is determined by local assessors to be the total taxable value of land and additions on the property. | Land | Improvement |
|---|---|---|---|---|
| 2024 | $1,601 | $33,640 | $4,400 | $29,240 |
| 2023 | $1,601 | $36,770 | $4,400 | $32,370 |
| 2022 | $1,117 | $31,720 | $4,400 | $27,320 |
| 2021 | $1,010 | $28,800 | $0 | $0 |
| 2020 | $994 | $28,350 | $4,400 | $23,950 |
| 2019 | $1,043 | $29,700 | $4,400 | $25,300 |
| 2018 | $1,096 | $30,010 | $4,400 | $25,610 |
| 2017 | $931 | $53,220 | $8,800 | $44,420 |
| 2014 | $1,013 | $28,880 | $4,400 | $24,480 |
| 2013 | -- | $23,740 | $4,400 | $19,340 |
Agents Affiliated with this Home
-
Pamela Morgan

Seller's Agent in 2025
Pamela Morgan
Realty Central
(334) 220-3595
22 in this area
54 Total Sales
-
Marie Scarborough

Buyer's Agent in 2025
Marie Scarborough
RE/MAX
(334) 322-1391
78 in this area
131 Total Sales
Map
Source: Montgomery Area Association of REALTORS®
MLS Number: 568502
APN: 09-05-15-1-001-001.018
- 8932 Green Chase Dr
- 105 Arrowhead Dr
- 331 Green Chase Cir
- 364 Towne Lake Dr
- 8907 Green Chase Dr
- 209 Towne Lake Dr
- 609 Towne Lake Dr
- 640 Wiltshire Dr
- 657 Towne Lake Dr
- 41 Tecumseh Dr
- 461 Hillabee Dr
- 206 Choctaw Dr
- 9363 Preston Place
- 418 Hillabee Dr
- 380 Hillabee Dr
- 941 Overture Dr
- 10400 Treviso Place
- 1008 Overture Dr
- 14 Creek Dr
- 1085 Russborough Trace
