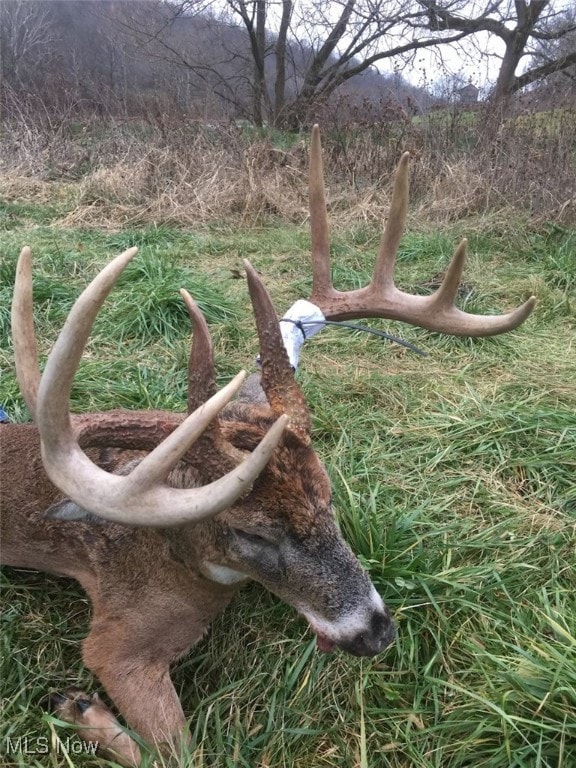
9125 Highland Ridge Rd MacKsburg, OH 45746
Estimated payment $4,091/month
Highlights
- 110.07 Acre Lot
- 1 Fireplace
- 2 Car Detached Garage
- Traditional Architecture
- No HOA
- Forced Air Heating and Cooling System
About This Home
Gentleman’s Farm is located minutes from Marietta and Caldwell and 2 miles from Interstate 77: beautiful 3 bedrooms and 3-bath farmhouse with first-floor laundry and large spacious rooms. A separate 1 bedroom 1 bath guest house is great for in-laws or additional income. This property is on 110 +/- acres of beautiful farmland and will give you all the privacy you want. This property can be easily converted for off-the-grid living. We were told this home was built mostly from black walnut trees from this farm. Free natural gas as long as wells are producing. This listing includes a pond, pasture land, tillable land and mature timber. It can easily be set up for horses, cattle, or any business of your choice. In the past, it was a veal farm. This property offers a large 60 x 35 bank barn with a loft and a walkout lower level for stalls. Oversized 2 car garage with large workbench. A large 60 x 30 machine shed. A large 150 x 50 block building with numerous rooms for your hobby needs and a large walk-in vault 22 x 40 concrete walls, floors and ceiling to keep all your valuables. This would also make a great business area for those who need a large work space. There are also multiple sheds on the property. This listing would also make great for a hunting camp with great areas for food plots. When you walk the property you will see lots of deer and turkey signs offering hunters many opportunities and known for deer genetics. You have easy access with multiple paths and gentle to rolling hills. Owners will transfer gas and oil rights from the surface down to 3,500 feet. Final language regarding mineral rights will be created by the seller's attorney. Listing agent is part owner of this property
Listing Agent
Benjamin D. Schafer Realty Brokerage Email: 740-305-5054, benschaferauctioneer@yahoo.com License #2003005221 Listed on: 03/04/2025
Home Details
Home Type
- Single Family
Est. Annual Taxes
- $2,900
Year Built
- Built in 1900 | Remodeled
Lot Details
- 110.07 Acre Lot
Parking
- 2 Car Detached Garage
Home Design
- Traditional Architecture
- Block Foundation
- Asphalt Roof
- Wood Siding
- Vinyl Siding
Interior Spaces
- 1,980 Sq Ft Home
- 2-Story Property
- 1 Fireplace
- Basement Fills Entire Space Under The House
Bedrooms and Bathrooms
- 3 Bedrooms
- 3 Full Bathrooms
Utilities
- Forced Air Heating and Cooling System
- Heating System Uses Gas
- Septic Tank
- Private Sewer
Community Details
- No Home Owners Association
Listing and Financial Details
- Assessor Parcel Number 0300-07548-001
Map
Home Values in the Area
Average Home Value in this Area
Tax History
| Year | Tax Paid | Tax Assessment Tax Assessment Total Assessment is a certain percentage of the fair market value that is determined by local assessors to be the total taxable value of land and additions on the property. | Land | Improvement |
|---|---|---|---|---|
| 2024 | $2,934 | $84,070 | $27,240 | $56,830 |
| 2023 | $2,947 | $84,070 | $27,240 | $56,830 |
| 2022 | $2,969 | $84,070 | $27,240 | $56,830 |
| 2021 | $2,556 | $70,740 | $18,880 | $51,860 |
| 2020 | $2,549 | $70,740 | $18,880 | $51,860 |
| 2019 | $2,657 | $70,740 | $18,880 | $51,860 |
| 2018 | $3,313 | $65,650 | $17,170 | $48,480 |
| 2017 | $2,376 | $61,900 | $13,420 | $48,480 |
| 2016 | $3,541 | $61,900 | $13,420 | $48,480 |
| 2015 | $2,528 | $63,890 | $12,460 | $51,430 |
| 2014 | $3,301 | $58,070 | $12,460 | $45,610 |
| 2013 | $1,219 | $58,070 | $12,460 | $45,610 |
Property History
| Date | Event | Price | Change | Sq Ft Price |
|---|---|---|---|---|
| 03/28/2025 03/28/25 | For Sale | $149,000 | -78.6% | -- |
| 03/04/2025 03/04/25 | For Sale | $695,000 | -- | $351 / Sq Ft |
Purchase History
| Date | Type | Sale Price | Title Company |
|---|---|---|---|
| Interfamily Deed Transfer | -- | Attorney | |
| Interfamily Deed Transfer | -- | Attorney | |
| Warranty Deed | $285,000 | Attorney | |
| Interfamily Deed Transfer | -- | Attorney | |
| Deed | $166,000 | -- |
Similar Home in MacKsburg, OH
Source: MLS Now
MLS Number: 5103880
APN: 0300-07548-001
- 9125 Highland Ridge Re
- 0 Highland Ridge Rd
- 0 Lindamood & I-77 Unit 5130328
- 0 MacKsburg Hill Rd Unit 5136135
- 260 MacKsburg Hill Rd
- 37346 Goose Run Rd
- 0 Highland Ridge Rd
- 65 Warner Second St
- 17051 Crooked Tree Rd
- 126 Main St
- 0 Jefferly Rd Unit 24191708
- 0 Jefferly Rd Unit 11538023
- 0 Alfred Brown Rd
- 0 Braden Rd
- 9865 State Route 821
- 323 5th St
- 223 4th St
- 510 Davis Rd
- 0 Heddleson Ridge Unit 223033844
- 2800 Tick Ridge Rd
- 46 Nutter Ct
- 4951 Noble Dr NW
- 4945 Noble Dr NW
- 1307 21st St
- 1012 18th St
- 1205 9th St
- 190 W Main St Unit 3B
- 1503 5th St Unit D
- 824 Lakeview Dr
- 3623 Packard St
- 720 29th St
- 2412 Covert St
- 1609 Hill St
- 3405 25th St
- 2003 Liberty St Unit 2
- 1602 Murdoch Ave
- 500 13th St
- 520 Ellis Ave Unit C
- 1026 Avery St
- 1026 Avery St






