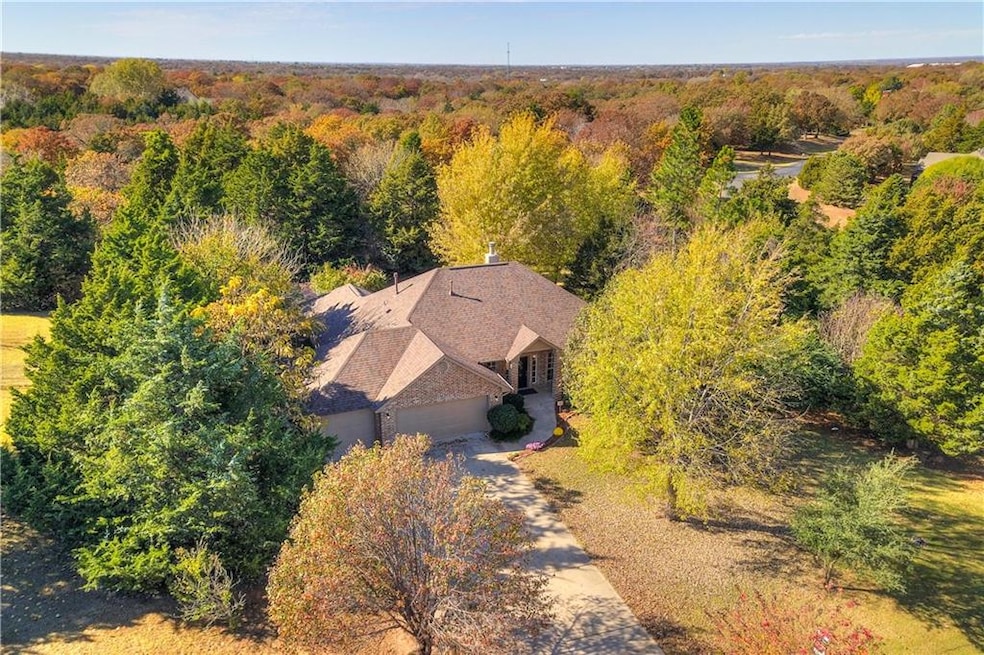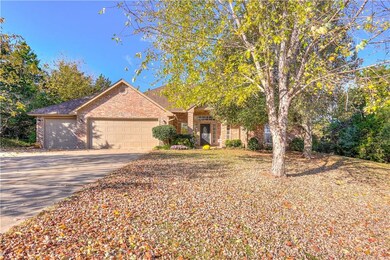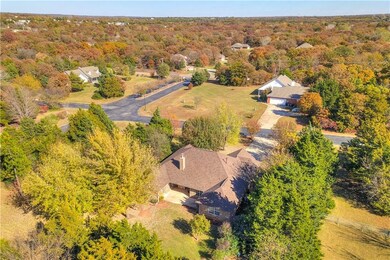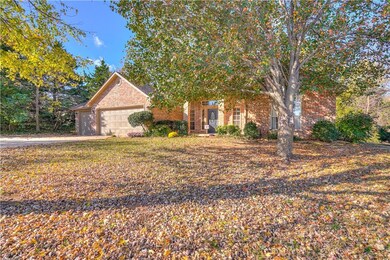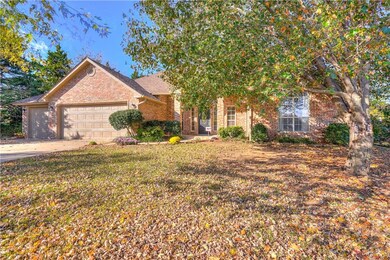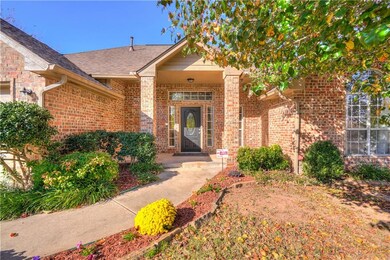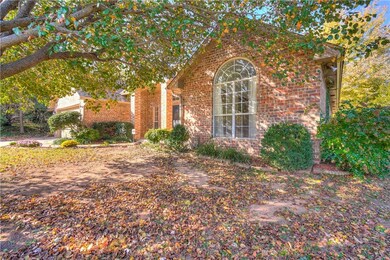
9125 Red Cedar Ln Edmond, OK 73034
Waterloo NeighborhoodHighlights
- Traditional Architecture
- Wood Flooring
- Home Office
- Fogarty Elementary School Rated 9+
- Corner Lot
- Covered patio or porch
About This Home
As of August 2023This architectural masterpiece is nestled on a wooded lot, among mature landscaping on 1.02 acre mol in Cedar Creek Estates. Features a chef's kitchen w/ custom cabinetry, newer granite countertops & Samsung stainless steel appliances. The house is graced w/newer hardwood floors. Large grand room w/14-foot ceilings & a gas fireplace. Oversized media room (with patio access) w/plenty of windows to view the abundant deer, turkeys, & wild birds roaming the yard. Spacious master suite w/coved ceiling, patio access, & master bath w/large his/hers walk-in closets. Master bath has a water closet, newer granite countertops w/dual vanities, Spa jet tub, & walk-in shower. The guest bathroom is light & airy w/newer fixtures & newer granite countertops. 3 car garage has built-in work bench w/newer door openers & a rear entry door to the backyard. Chain link fenced area in backyard offers a safe place for everyone to play + a dog run. Deluxe storm shelter offers protection from Oklahoma storm.
Home Details
Home Type
- Single Family
Est. Annual Taxes
- $4,083
Year Built
- Built in 1998
Lot Details
- 1.02 Acre Lot
- Chain Link Fence
- Corner Lot
HOA Fees
- $33 Monthly HOA Fees
Parking
- 3 Car Attached Garage
- Garage Door Opener
- Driveway
Home Design
- Traditional Architecture
- Brick Exterior Construction
- Slab Foundation
- Composition Roof
Interior Spaces
- 2,104 Sq Ft Home
- 1-Story Property
- Ceiling Fan
- Self Contained Fireplace Unit Or Insert
- Metal Fireplace
- Home Office
- Utility Room with Study Area
- Laundry Room
- Inside Utility
Kitchen
- Electric Oven
- Electric Range
- Free-Standing Range
- Microwave
- Dishwasher
- Disposal
Flooring
- Wood
- Tile
Bedrooms and Bathrooms
- 3 Bedrooms
- 2 Full Bathrooms
Home Security
- Storm Doors
- Fire and Smoke Detector
Outdoor Features
- Covered patio or porch
Schools
- Central Elementary School
- Guthrie JHS Middle School
- Guthrie High School
Utilities
- Central Heating and Cooling System
- Cable TV Available
Community Details
- Association fees include maintenance
- Mandatory home owners association
Listing and Financial Details
- Legal Lot and Block 5 / 2
Ownership History
Purchase Details
Home Financials for this Owner
Home Financials are based on the most recent Mortgage that was taken out on this home.Purchase Details
Purchase Details
Home Financials for this Owner
Home Financials are based on the most recent Mortgage that was taken out on this home.Purchase Details
Home Financials for this Owner
Home Financials are based on the most recent Mortgage that was taken out on this home.Similar Homes in Edmond, OK
Home Values in the Area
Average Home Value in this Area
Purchase History
| Date | Type | Sale Price | Title Company |
|---|---|---|---|
| Warranty Deed | $325,000 | Chicago Title Oklahoma Co | |
| Interfamily Deed Transfer | -- | None Available | |
| Warranty Deed | $229,000 | Chicago Title Oklahoma Co | |
| Warranty Deed | $185,000 | None Available |
Mortgage History
| Date | Status | Loan Amount | Loan Type |
|---|---|---|---|
| Open | $260,000 | New Conventional | |
| Previous Owner | $226,675 | VA | |
| Previous Owner | $231,227 | New Conventional | |
| Previous Owner | $236,557 | VA | |
| Previous Owner | $154,631 | FHA | |
| Previous Owner | $138,750 | New Conventional |
Property History
| Date | Event | Price | Change | Sq Ft Price |
|---|---|---|---|---|
| 08/09/2023 08/09/23 | Sold | $351,000 | -2.5% | $167 / Sq Ft |
| 07/06/2023 07/06/23 | Pending | -- | -- | -- |
| 06/23/2023 06/23/23 | Price Changed | $360,000 | -2.7% | $171 / Sq Ft |
| 06/03/2023 06/03/23 | For Sale | $370,000 | +13.8% | $176 / Sq Ft |
| 07/09/2021 07/09/21 | Sold | $325,000 | +3.2% | $154 / Sq Ft |
| 06/10/2021 06/10/21 | Pending | -- | -- | -- |
| 05/28/2021 05/28/21 | For Sale | $315,000 | +37.6% | $150 / Sq Ft |
| 12/21/2018 12/21/18 | Sold | $229,000 | +0.7% | $109 / Sq Ft |
| 11/27/2018 11/27/18 | Pending | -- | -- | -- |
| 11/06/2018 11/06/18 | For Sale | $227,500 | -- | $108 / Sq Ft |
Tax History Compared to Growth
Tax History
| Year | Tax Paid | Tax Assessment Tax Assessment Total Assessment is a certain percentage of the fair market value that is determined by local assessors to be the total taxable value of land and additions on the property. | Land | Improvement |
|---|---|---|---|---|
| 2024 | $4,083 | $39,185 | $4,602 | $34,583 |
| 2023 | $4,083 | $33,592 | $4,602 | $28,990 |
| 2022 | $3,246 | $33,592 | $4,602 | $28,990 |
| 2021 | $2,476 | $25,708 | $4,602 | $21,106 |
| 2020 | $2,405 | $24,960 | $4,602 | $20,358 |
| 2019 | $2,413 | $24,960 | $4,602 | $20,358 |
| 2018 | $1,957 | $20,978 | $4,114 | $16,864 |
| 2017 | $1,866 | $20,367 | $3,183 | $17,184 |
| 2016 | $1,856 | $19,774 | $2,644 | $17,130 |
| 2014 | $1,675 | $21,056 | $2,644 | $18,412 |
| 2013 | -- | $22,443 | $2,160 | $20,283 |
Agents Affiliated with this Home
-
Bryce Butler

Seller's Agent in 2023
Bryce Butler
Fathom Realty OK LLC
(580) 302-2898
3 in this area
60 Total Sales
-
Seth Bullard

Buyer's Agent in 2023
Seth Bullard
Keller Williams Central OK ED
(405) 650-7676
10 in this area
260 Total Sales
-
Kathleen Foster
K
Seller's Agent in 2021
Kathleen Foster
Leonard Realty
(405) 520-1761
2 in this area
56 Total Sales
-
Troy Schroder

Seller's Agent in 2018
Troy Schroder
Keller Williams Realty Elite
(405) 757-7207
3 in this area
227 Total Sales
Map
Source: MLSOK
MLS Number: 842264
APN: 420006879
- 4300 Rabbit Run
- 8713 Starling Path
- 9126 Prairie Dog Dr
- 8701 Long Spur Trail
- 9514 Woodchuck Ct
- 9564 Woodchuck Ct
- 4501 Cardinal
- 12724 S Coltrane Rd
- 2801 John Deere Ave Unit 1
- 4324 Valley View Ln
- 3908 Southwestern Dr
- 2901 Maple Ln
- 6631 E Charter Oak Rd
- 2090 Ladera Ln
- 8793 Palermo Dr
- 3305 E Waterloo Rd
- 11700 Kimberly Dr
- 8720 Belcaro Dr
- 8321 Belcaro Bend
- 10501 Hunters Pointe
