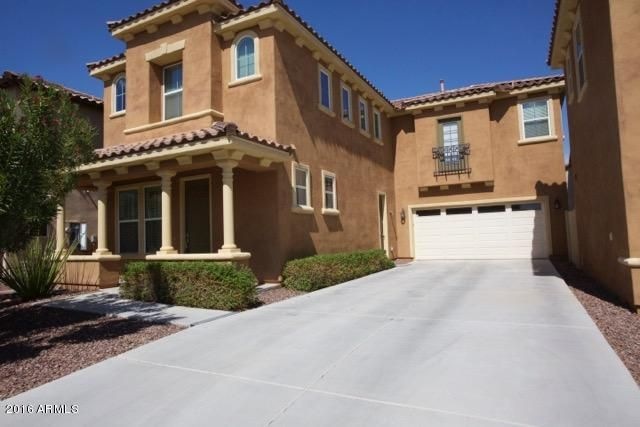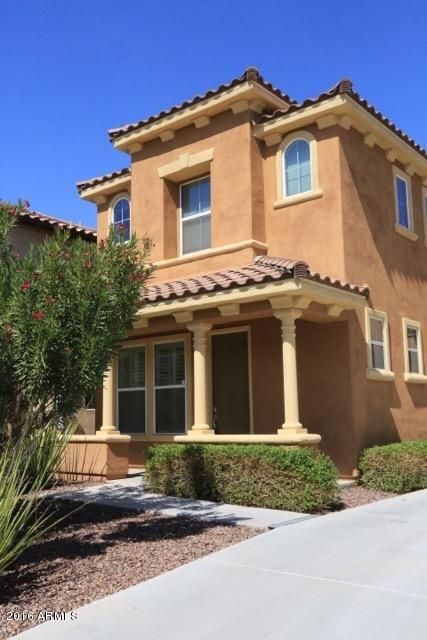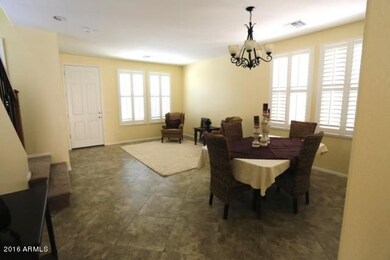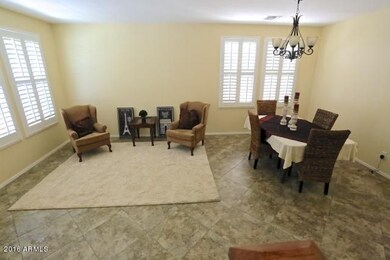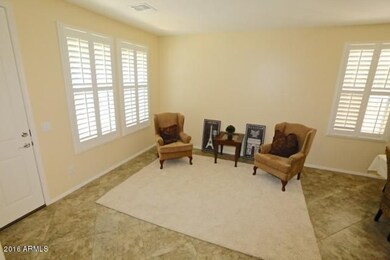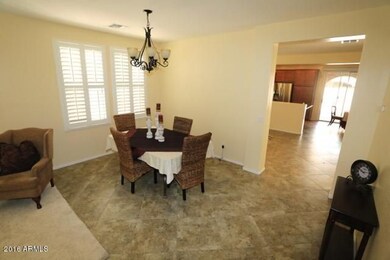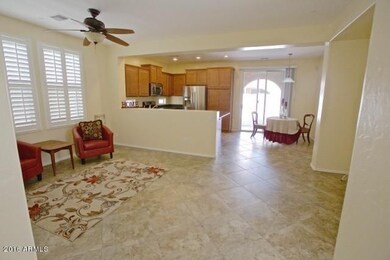
9125 S Terry Ln Tempe, AZ 85284
West Chandler NeighborhoodHighlights
- Gated Community
- Granite Countertops
- 2 Car Direct Access Garage
- Kyrene del Pueblo Middle School Rated A-
- Covered patio or porch
- Eat-In Kitchen
About This Home
As of May 2019Fabulous 4 bedroom, 2.5 bath home in gated Tempe Village located in South Tempe with Award winning Kyrene Schools. New Carpet, New Paint. Home features both a formal Living Room/Dining Room and a Family Room with Eat In Kitchen. Kitchen features Granite Counters, Stainless Steel Appliances, Gas Stove, plus Fridge, Washer and Dryer included! All Tile first floor. Upgrades includes shutters and wrought iron stair railing. Laundry room and all bedrooms located upstairs. Gorgeous Master bathroom, all tile, double sinks, separate shower/tub and walk in closet. Low maintenance landscaping includes faux grass in the backyard. Great neighborhood park with kids play area.
Last Agent to Sell the Property
Locality Real Estate License #SA534668000 Listed on: 07/23/2016

Home Details
Home Type
- Single Family
Est. Annual Taxes
- $2,757
Year Built
- Built in 2010
Lot Details
- 4,025 Sq Ft Lot
- Private Streets
- Block Wall Fence
- Artificial Turf
- Front Yard Sprinklers
- Sprinklers on Timer
Parking
- 2 Car Direct Access Garage
- 4 Open Parking Spaces
- Garage Door Opener
Home Design
- Wood Frame Construction
- Tile Roof
- Stucco
Interior Spaces
- 2,248 Sq Ft Home
- 2-Story Property
- Ceiling Fan
- Double Pane Windows
- Low Emissivity Windows
- Security System Owned
Kitchen
- Eat-In Kitchen
- Built-In Microwave
- Dishwasher
- Granite Countertops
Flooring
- Carpet
- Tile
Bedrooms and Bathrooms
- 4 Bedrooms
- Walk-In Closet
- Primary Bathroom is a Full Bathroom
- 2.5 Bathrooms
- Dual Vanity Sinks in Primary Bathroom
- Bathtub With Separate Shower Stall
Laundry
- Laundry on upper level
- Dryer
- Washer
Outdoor Features
- Covered patio or porch
Schools
- Kyrene De Las Manitas Elementary School
- Kyrene Del Pueblo Middle School
- Corona Del Sol High School
Utilities
- Refrigerated Cooling System
- Heating System Uses Natural Gas
- High Speed Internet
- Cable TV Available
Listing and Financial Details
- Tax Lot 54
- Assessor Parcel Number 301-66-426
Community Details
Overview
- Property has a Home Owners Association
- Aam Association, Phone Number (602) 957-9191
- Built by Woodside
- Tempe Village Subdivision
Recreation
- Community Playground
Security
- Gated Community
Ownership History
Purchase Details
Home Financials for this Owner
Home Financials are based on the most recent Mortgage that was taken out on this home.Purchase Details
Home Financials for this Owner
Home Financials are based on the most recent Mortgage that was taken out on this home.Purchase Details
Home Financials for this Owner
Home Financials are based on the most recent Mortgage that was taken out on this home.Purchase Details
Home Financials for this Owner
Home Financials are based on the most recent Mortgage that was taken out on this home.Purchase Details
Home Financials for this Owner
Home Financials are based on the most recent Mortgage that was taken out on this home.Purchase Details
Purchase Details
Home Financials for this Owner
Home Financials are based on the most recent Mortgage that was taken out on this home.Similar Homes in the area
Home Values in the Area
Average Home Value in this Area
Purchase History
| Date | Type | Sale Price | Title Company |
|---|---|---|---|
| Interfamily Deed Transfer | -- | None Available | |
| Interfamily Deed Transfer | -- | Magnus Title Agency | |
| Warranty Deed | $362,000 | Magnus Title Agency | |
| Interfamily Deed Transfer | -- | Magnus Title Agency Llc | |
| Interfamily Deed Transfer | -- | None Available | |
| Cash Sale Deed | $315,000 | Security Title Agency Inc | |
| Special Warranty Deed | $237,703 | Security Title Agency |
Mortgage History
| Date | Status | Loan Amount | Loan Type |
|---|---|---|---|
| Open | $265,000 | New Conventional | |
| Closed | $232,000 | New Conventional | |
| Closed | $289,600 | New Conventional | |
| Previous Owner | $223,200 | New Conventional | |
| Previous Owner | $225,817 | New Conventional |
Property History
| Date | Event | Price | Change | Sq Ft Price |
|---|---|---|---|---|
| 05/31/2019 05/31/19 | Sold | $362,000 | -1.9% | $161 / Sq Ft |
| 04/05/2019 04/05/19 | Pending | -- | -- | -- |
| 01/30/2019 01/30/19 | Price Changed | $369,000 | -1.6% | $164 / Sq Ft |
| 10/11/2018 10/11/18 | For Sale | $375,000 | +19.0% | $167 / Sq Ft |
| 10/05/2016 10/05/16 | Sold | $315,000 | -4.5% | $140 / Sq Ft |
| 09/20/2016 09/20/16 | Pending | -- | -- | -- |
| 08/07/2016 08/07/16 | Price Changed | $330,000 | -2.6% | $147 / Sq Ft |
| 07/22/2016 07/22/16 | For Sale | $338,800 | 0.0% | $151 / Sq Ft |
| 06/20/2014 06/20/14 | Rented | $1,747 | -5.6% | -- |
| 06/19/2014 06/19/14 | Under Contract | -- | -- | -- |
| 05/23/2014 05/23/14 | For Rent | $1,850 | -- | -- |
Tax History Compared to Growth
Tax History
| Year | Tax Paid | Tax Assessment Tax Assessment Total Assessment is a certain percentage of the fair market value that is determined by local assessors to be the total taxable value of land and additions on the property. | Land | Improvement |
|---|---|---|---|---|
| 2025 | $2,793 | $33,319 | -- | -- |
| 2024 | $2,936 | $31,733 | -- | -- |
| 2023 | $2,936 | $42,400 | $8,480 | $33,920 |
| 2022 | $2,783 | $31,870 | $6,370 | $25,500 |
| 2021 | $2,892 | $31,080 | $6,210 | $24,870 |
| 2020 | $2,823 | $29,510 | $5,900 | $23,610 |
| 2019 | $2,734 | $29,120 | $5,820 | $23,300 |
| 2018 | $2,642 | $28,780 | $5,750 | $23,030 |
| 2017 | $2,533 | $27,480 | $5,490 | $21,990 |
| 2016 | $2,990 | $27,880 | $5,570 | $22,310 |
| 2015 | $2,757 | $26,520 | $5,300 | $21,220 |
Agents Affiliated with this Home
-

Seller's Agent in 2019
Jennifer Jenkins
Brokers Hub Realty, LLC
(602) 214-3881
90 Total Sales
-

Buyer's Agent in 2019
Jannice Posadas
Century 21 Arizona Foothills
(480) 427-5358
19 Total Sales
-

Seller's Agent in 2016
Debbie Coulter
Locality Real Estate
(480) 205-0208
9 Total Sales
-

Seller Co-Listing Agent in 2016
Kris Cartwright
Locality Real Estate
(602) 620-7480
10 in this area
84 Total Sales
-
K
Buyer's Agent in 2014
Karla Mendez
The Maricopa Real Estate Co
(951) 403-5570
71 Total Sales
Map
Source: Arizona Regional Multiple Listing Service (ARMLS)
MLS Number: 5474417
APN: 301-66-426
- 9124 S Roberts Rd
- 9132 S Parkside Dr
- 7053 W Stardust Dr
- 7138 W Kent Dr
- 1250 N Abbey Ln Unit 275
- 1409 W Maria Ln
- 1100 N Priest Dr Unit 2145
- 1092 N Roosevelt Ave
- 6551 W Shannon Ct Unit 1
- 238 W Myrna Ln
- 8450 S Stephanie Ln
- 387 W Larona Ln
- 5912 W Gail Dr
- 9019 S Dateland Dr
- 6903 W Ivanhoe St
- 9004 S Ash Ave
- 5133 E Keresan St
- 6321 W Linda Ln
- 236 W Calle Monte Vista
- 9021 S Drea Ln
