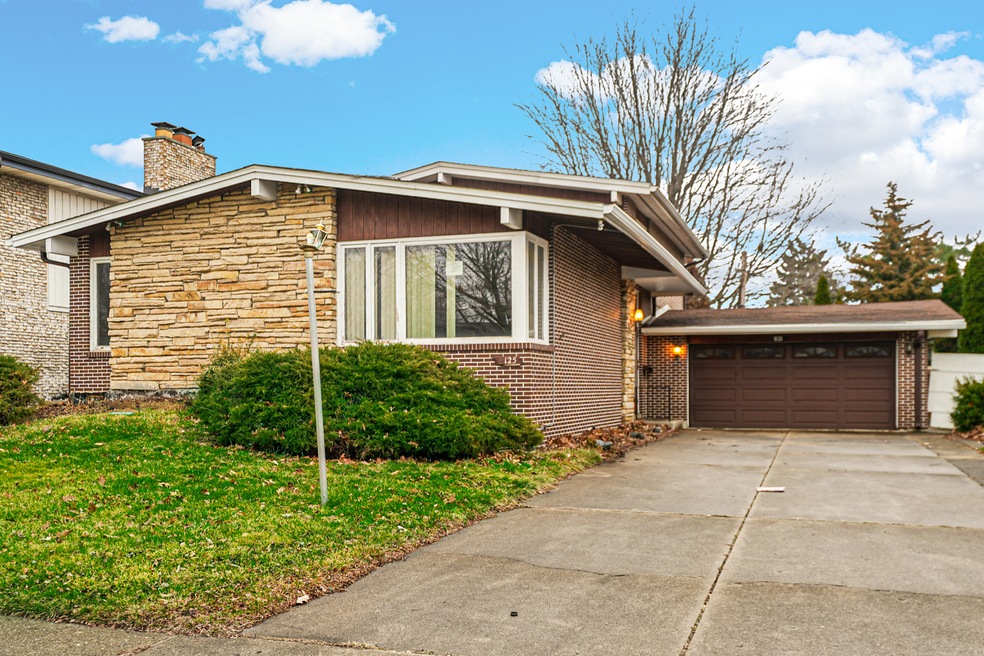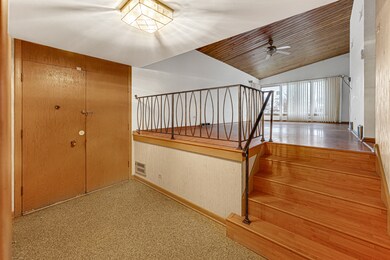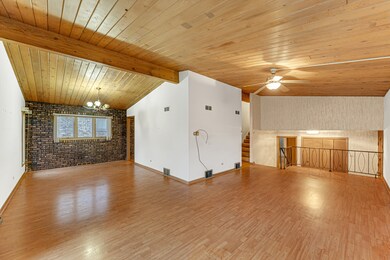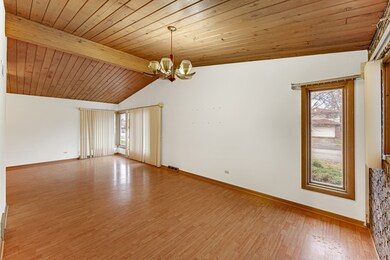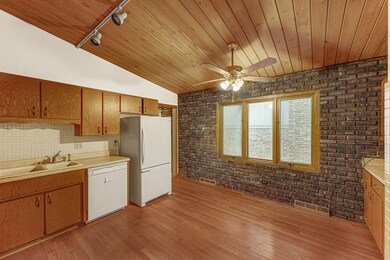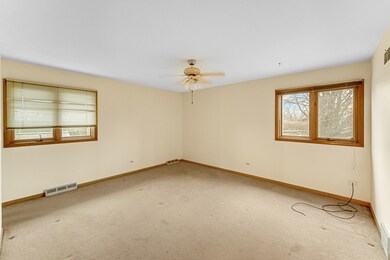
9125 S Tripp Ave Oak Lawn, IL 60453
Highlights
- Recreation Room
- Patio
- Laundry Room
- Hometown Elementary School Rated 9+
- Living Room
- Forced Air Heating and Cooling System
About This Home
As of April 2025Welcome to this charming split-level home with 3-bedrooms, 2 full bathrooms, and 2 half bathrooms and a sub-basement in the desirable Oak Lawn, IL. Offering a perfect blend of functional space and modern design, this home is ideal for anyone. The open and airy main level features a spacious living room that flows seamlessly into the dining area, creating an inviting space for guests and family alike. The upper level includes the expansive master suite with abundant closet space and a private master bathroom, providing a relaxing retreat. Two additional bedrooms are well-sized with ample closet storage and easy access to a full bath. The lower level offers a cozy family room, ideal for relaxing or hosting gatherings. A unique sub-basement provides additional storage or flexible space for your personal needs. Enjoy the convenience of an attached 2-car garage with easy access into the home, making unloading a breeze. Located in a great neighborhood, this home is close to parks, schools, shopping, dining options, expressways, the Oak Lawn train station and bus stops. This split-level home offers exceptional value and plenty of room to grow. Come see this today!
Last Agent to Sell the Property
Keller Williams Infinity License #475171491 Listed on: 02/19/2025

Home Details
Home Type
- Single Family
Est. Annual Taxes
- $9,176
Year Built
- Built in 1967
Lot Details
- 7,579 Sq Ft Lot
- Lot Dimensions are 62x116x32x26x124
- Fenced
Parking
- 2 Car Garage
- Driveway
- Parking Included in Price
Home Design
- Split Level with Sub
- Brick Exterior Construction
- Asphalt Roof
- Concrete Perimeter Foundation
Interior Spaces
- 1,682 Sq Ft Home
- Family Room
- Living Room
- Dining Room
- Recreation Room
- Partial Basement
- Laundry Room
Bedrooms and Bathrooms
- 3 Bedrooms
- 3 Potential Bedrooms
Schools
- Sward Elementary School
- Oak Lawn-Hometown Middle School
- Oak Lawn Comm High School
Additional Features
- Patio
- Forced Air Heating and Cooling System
Ownership History
Purchase Details
Home Financials for this Owner
Home Financials are based on the most recent Mortgage that was taken out on this home.Purchase Details
Purchase Details
Home Financials for this Owner
Home Financials are based on the most recent Mortgage that was taken out on this home.Similar Homes in the area
Home Values in the Area
Average Home Value in this Area
Purchase History
| Date | Type | Sale Price | Title Company |
|---|---|---|---|
| Special Warranty Deed | $325,000 | Chicago Title | |
| Trustee Deed | -- | None Listed On Document | |
| Deed | $270,000 | Ticor Title Insurance |
Mortgage History
| Date | Status | Loan Amount | Loan Type |
|---|---|---|---|
| Open | $292,500 | New Conventional | |
| Previous Owner | $345,000 | Reverse Mortgage Home Equity Conversion Mortgage | |
| Previous Owner | $85,081 | New Conventional | |
| Previous Owner | $75,000 | Stand Alone Second | |
| Previous Owner | $167,000 | Unknown | |
| Previous Owner | $122,000 | Credit Line Revolving | |
| Previous Owner | $45,000 | Credit Line Revolving |
Property History
| Date | Event | Price | Change | Sq Ft Price |
|---|---|---|---|---|
| 04/30/2025 04/30/25 | Sold | $325,000 | -1.5% | $193 / Sq Ft |
| 03/10/2025 03/10/25 | Pending | -- | -- | -- |
| 02/19/2025 02/19/25 | For Sale | $329,900 | -- | $196 / Sq Ft |
Tax History Compared to Growth
Tax History
| Year | Tax Paid | Tax Assessment Tax Assessment Total Assessment is a certain percentage of the fair market value that is determined by local assessors to be the total taxable value of land and additions on the property. | Land | Improvement |
|---|---|---|---|---|
| 2024 | $9,176 | $30,000 | $5,673 | $24,327 |
| 2023 | $8,622 | $30,000 | $5,673 | $24,327 |
| 2022 | $8,622 | $22,762 | $4,917 | $17,845 |
| 2021 | $8,432 | $22,761 | $4,916 | $17,845 |
| 2020 | $8,263 | $22,761 | $4,916 | $17,845 |
| 2019 | $7,746 | $21,358 | $4,538 | $16,820 |
| 2018 | $7,451 | $21,358 | $4,538 | $16,820 |
| 2017 | $5,341 | $21,358 | $4,538 | $16,820 |
| 2016 | $6,861 | $23,009 | $3,782 | $19,227 |
| 2015 | $7,386 | $23,009 | $3,782 | $19,227 |
| 2014 | $7,322 | $23,009 | $3,782 | $19,227 |
| 2013 | $6,237 | $22,015 | $3,782 | $18,233 |
Agents Affiliated with this Home
-
Omar Tharani

Seller's Agent in 2025
Omar Tharani
Keller Williams Infinity
(630) 768-1626
3 in this area
181 Total Sales
-
Mark Santoyo

Buyer's Agent in 2025
Mark Santoyo
RE/MAX
(312) 625-0007
5 in this area
247 Total Sales
Map
Source: Midwest Real Estate Data (MRED)
MLS Number: 12294312
APN: 24-03-403-003-0000
- 4243 W 90th Place
- 9204 Kedvale Ave
- 4153 W 89th Place Unit 1
- 4120 W 90th St
- 8870 S Corcoran Rd
- 4145 W 93rd Place Unit 1W
- 4037 W 90th Place
- 8928 S Ryan Rd
- 9120 S Pulaski Rd Unit 1E
- 4530 W 93rd St Unit 2B
- 8840 S Beck Place
- 8923 S Main St
- 4209 Southwest Hwy
- 9321 Kolmar Ave
- 8795 S Corcoran Rd
- 9002 S Pulaski Rd
- 8933 S Komensky Ave
- 4029 W 93rd Place Unit C
- 8925 S Komensky Ave
- 4009 W 93rd Place Unit 2B
