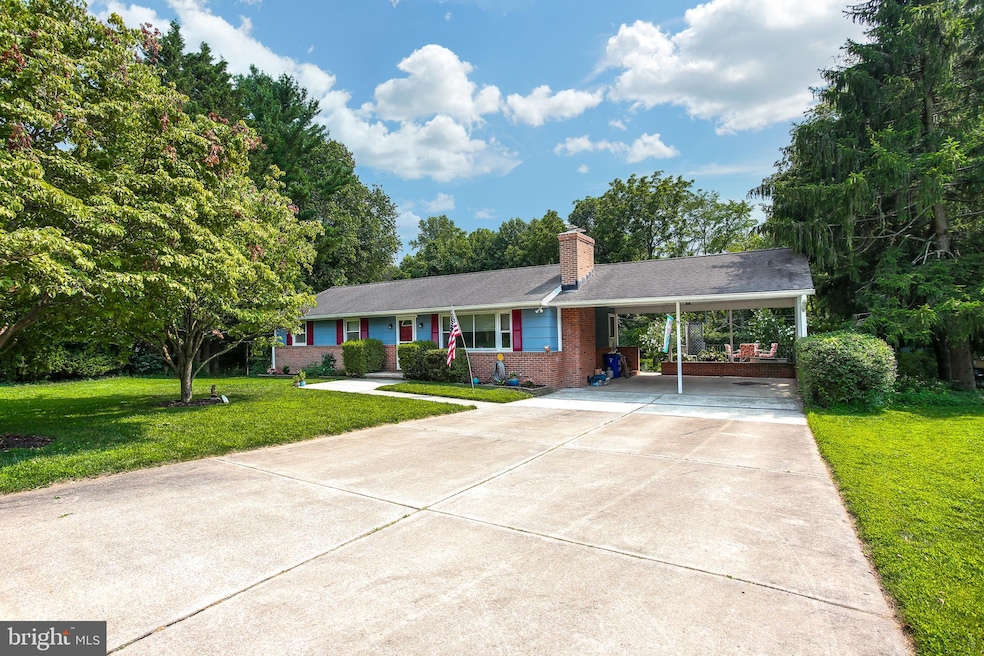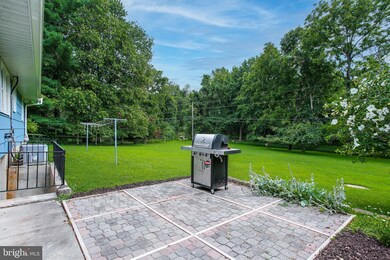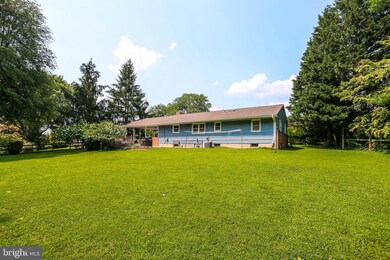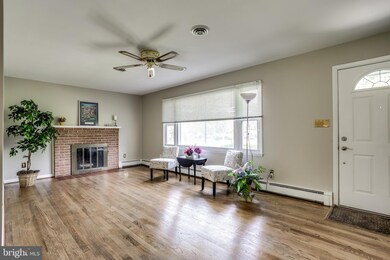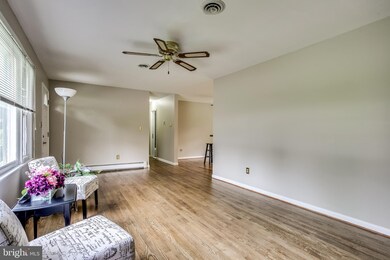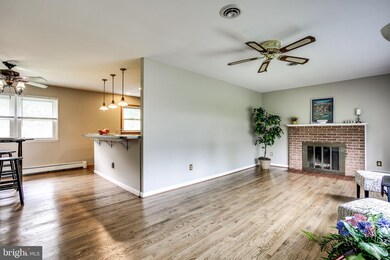
9125 Winding Way Ellicott City, MD 21043
Estimated Value: $497,000 - $596,000
Highlights
- 0.59 Acre Lot
- Open Floorplan
- Backs to Trees or Woods
- Dunloggin Middle School Rated A
- Rambler Architecture
- Wood Flooring
About This Home
As of August 2021Conveniently located this Delightful 4 BD 2 Ba Rancher with 2 car carport is located on a Dead end street. This lot has a little over a half acre for a new owner's enjoyment. Kitchen w/Breakfast Bar is open to Dining Rm. Kitchen has recessed lights. SS Built in SS Microwave, a Deep Sink, Seal top stove and Dishwasher complete the kitchen. House is Freshly painted , Hardwood Floors Just Refinished on Main Floor, Primary Bedroom has attached full bath All bedrooms have ceiling fan/lights Upgraded Hall bathroom with tunnel skylight. Backyard composite deck & patio for Cook outs etc. Basement is Partially finished with a room. Walk up Stairs to yard Wide Driveway
Last Agent to Sell the Property
RE/MAX Realty Group License #26463 Listed on: 07/10/2021

Home Details
Home Type
- Single Family
Est. Annual Taxes
- $4,867
Year Built
- Built in 1963
Lot Details
- 0.59 Acre Lot
- Backs to Trees or Woods
- Property is in very good condition
- Property is zoned R20
Home Design
- Rambler Architecture
- Brick Exterior Construction
- Architectural Shingle Roof
Interior Spaces
- 1,176 Sq Ft Home
- Property has 2 Levels
- Open Floorplan
- Fireplace With Glass Doors
- Brick Fireplace
- Double Pane Windows
- Double Hung Windows
- Six Panel Doors
- Living Room
- Dining Room
- Game Room
- Wood Flooring
- Storm Doors
Kitchen
- Gas Oven or Range
- Built-In Microwave
- Ice Maker
- Dishwasher
Bedrooms and Bathrooms
- 3 Main Level Bedrooms
- En-Suite Primary Bedroom
- 2 Full Bathrooms
Laundry
- Washer
- Gas Dryer
Partially Finished Basement
- Walk-Up Access
- Laundry in Basement
Parking
- 2 Parking Spaces
- 2 Attached Carport Spaces
- Driveway
Outdoor Features
- Patio
Utilities
- Central Air
- Hot Water Baseboard Heater
- 220 Volts
- Natural Gas Water Heater
- Private Sewer
- Cable TV Available
Community Details
- No Home Owners Association
- Columbia Hills Subdivision
Listing and Financial Details
- Tax Lot 17
- Assessor Parcel Number 1402236885
Ownership History
Purchase Details
Purchase Details
Home Financials for this Owner
Home Financials are based on the most recent Mortgage that was taken out on this home.Purchase Details
Purchase Details
Purchase Details
Similar Homes in Ellicott City, MD
Home Values in the Area
Average Home Value in this Area
Purchase History
| Date | Buyer | Sale Price | Title Company |
|---|---|---|---|
| Adames Karina | -- | None Listed On Document | |
| Adames Karina | $455,000 | R & P Settlement Group Llc | |
| Whelley Virginia W | -- | -- | |
| Locke Ira M | $147,000 | -- | |
| Pfeiffer Helen M L | -- | -- |
Mortgage History
| Date | Status | Borrower | Loan Amount |
|---|---|---|---|
| Open | Adames Karina | $65,900 | |
| Previous Owner | Adames Karina | $364,000 | |
| Previous Owner | Locke Virginia W | $72,000 | |
| Previous Owner | Whelley Virginia | $103,000 | |
| Previous Owner | Whelley Virginia W | $30,000 | |
| Previous Owner | Whelley Virginia W | $120,000 | |
| Closed | Locke Ira M | -- |
Property History
| Date | Event | Price | Change | Sq Ft Price |
|---|---|---|---|---|
| 08/13/2021 08/13/21 | Sold | $455,000 | +4.6% | $387 / Sq Ft |
| 07/12/2021 07/12/21 | Pending | -- | -- | -- |
| 07/10/2021 07/10/21 | For Sale | $435,000 | -- | $370 / Sq Ft |
Tax History Compared to Growth
Tax History
| Year | Tax Paid | Tax Assessment Tax Assessment Total Assessment is a certain percentage of the fair market value that is determined by local assessors to be the total taxable value of land and additions on the property. | Land | Improvement |
|---|---|---|---|---|
| 2024 | $6,067 | $381,533 | $0 | $0 |
| 2023 | $5,642 | $361,000 | $217,400 | $143,600 |
| 2022 | $5,352 | $343,600 | $0 | $0 |
| 2021 | $4,965 | $326,200 | $0 | $0 |
| 2020 | $3,108 | $308,800 | $169,400 | $139,400 |
| 2019 | $4,453 | $308,800 | $169,400 | $139,400 |
| 2018 | $4,567 | $308,800 | $169,400 | $139,400 |
| 2017 | $4,600 | $311,900 | $0 | $0 |
| 2016 | -- | $311,167 | $0 | $0 |
| 2015 | -- | $310,433 | $0 | $0 |
| 2014 | -- | $309,700 | $0 | $0 |
Agents Affiliated with this Home
-
Karen Tamalavicz

Seller's Agent in 2021
Karen Tamalavicz
Remax 100
(410) 274-1311
6 in this area
73 Total Sales
-
Vera Melvin

Seller Co-Listing Agent in 2021
Vera Melvin
Remax 100
(410) 274-0926
3 in this area
39 Total Sales
-
Angela Ignacio
A
Buyer's Agent in 2021
Angela Ignacio
RE/MAX
(240) 444-6754
2 in this area
16 Total Sales
Map
Source: Bright MLS
MLS Number: MDHW2000812
APN: 02-236885
- 9117 Winding Way
- 9129 Sybert Dr
- 4661 Palomino Ct
- 4616 E Leisure Ct
- 5033 Netherstone Ct
- 4563 Kingscup Ct
- 9241 Seawind Ct
- 4716 Dorsey Hall Dr Unit 508
- 4920 Dorsey Hall Dr Unit 6
- 4720 Dorsey Hall Dr Unit 608
- 4978 Dorsey Hall Dr Unit B5
- 4900 Dorsey Hall Dr Unit 8
- 4900 Dorsey Hall Dr Unit 3
- 5266 Pine Bark Ct
- 8928 Mallard Ct
- 9440 Dartmouth Rd
- 5177 Columbia Rd
- 4620 Broken Lute Way
- 5263 Five Fingers Way
- 9523 Liverpool Ln
- 9125 Winding Way
- 9121 Winding Way
- 9129 Winding Way
- 9133 Winding Way
- 9113 Winding Way
- 9130 Winding Way
- 9137 Winding Way
- 9122 Winding Way
- 9138 Winding Way
- 9109 Winding Way
- 9141 Winding Way
- 9110 Winding Way
- 4729 Parkvale Rd
- 9105 Winding Way
- 9106 Winding Way
- 9145 Winding Way
- 9146 Winding Way
- 4725 Parkvale Rd
- 9149 Winding Way
- 9102 Winding Way
