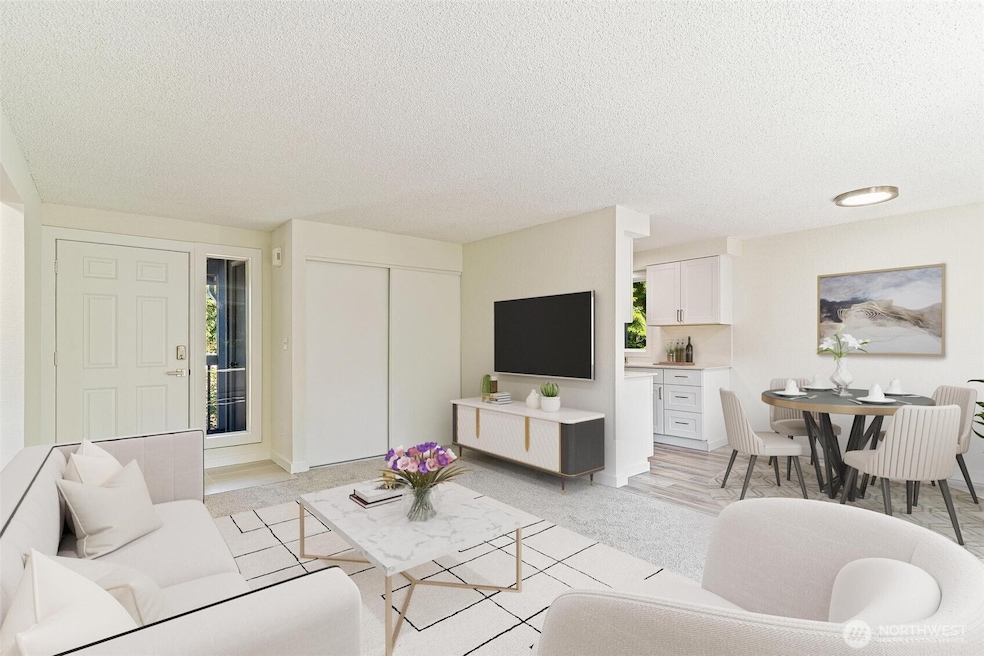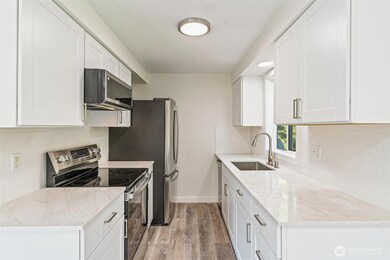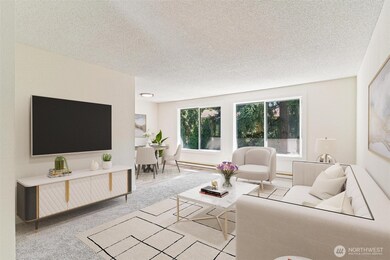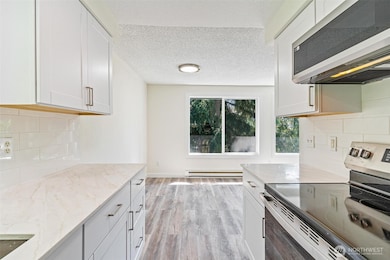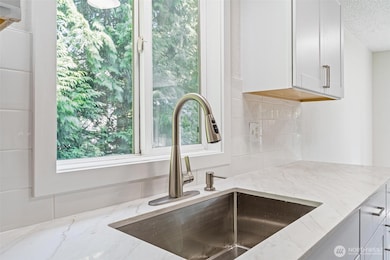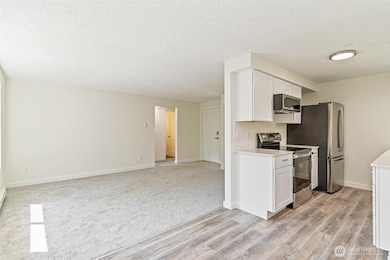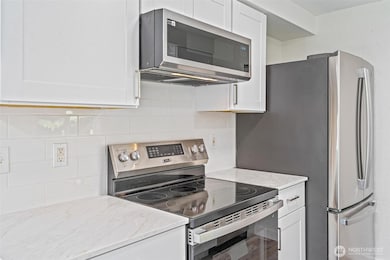9126 1st Place NE Unit 3 Lake Stevens, WA 98258
West Lake Stevens NeighborhoodEstimated payment $2,432/month
Highlights
- Unit is on the top floor
- Contemporary Architecture
- Bathroom on Main Level
- Hillcrest Elementary School Rated A-
- Territorial View
- Vinyl Plank Flooring
About This Home
Back on the market due to buyer's financing! Incredible opportunity! Turn-key and beautifully updated, this top-level corner unit in Lake Stevens offers modern comfort and convenience. With two bedrooms and one bathroom, this home features brand new carpet and luxury vinyl plank flooring, a fully remodeled kitchen with quartz countertops, new cabinets, and stainless-steel appliances. The dining area flows seamlessly into the living space, while the bathroom stuns with sleek finishes, quartz countertops and a modern tile shower. Enjoy the privacy of a top-floor unit in a well-maintained community. Just minutes from shops, dining, parks, and transportation — everything has been done for you. Don’t miss this move-in-ready gem!
Source: Northwest Multiple Listing Service (NWMLS)
MLS#: 2411264
Property Details
Home Type
- Condominium
Est. Annual Taxes
- $2,744
Year Built
- Built in 1979
HOA Fees
- $418 Monthly HOA Fees
Home Design
- Contemporary Architecture
- Composition Roof
- Wood Siding
- Wood Composite
Interior Spaces
- 738 Sq Ft Home
- 2-Story Property
- Insulated Windows
- Vinyl Plank Flooring
- Territorial Views
Kitchen
- Microwave
- Dishwasher
- Disposal
Bedrooms and Bathrooms
- 2 Main Level Bedrooms
- Bathroom on Main Level
- 1 Full Bathroom
Parking
- 2 Parking Spaces
- Uncovered Parking
- Off-Street Parking
Location
- Unit is on the top floor
Utilities
- Baseboard Heating
- Water Heater
Listing and Financial Details
- Down Payment Assistance Available
- Visit Down Payment Resource Website
- Assessor Parcel Number 007204009003
Community Details
Overview
- Association fees include common area maintenance, earthquake insurance, lawn service, trash
- 2 Units
- Lorin Hope Association
- Hillcrest Terrance Condos
- Hillcrest Subdivision
Pet Policy
- Dogs and Cats Allowed
Map
Home Values in the Area
Average Home Value in this Area
Tax History
| Year | Tax Paid | Tax Assessment Tax Assessment Total Assessment is a certain percentage of the fair market value that is determined by local assessors to be the total taxable value of land and additions on the property. | Land | Improvement |
|---|---|---|---|---|
| 2025 | $2,699 | $283,000 | $96,000 | $187,000 |
| 2024 | $2,699 | $275,000 | $95,000 | $180,000 |
| 2023 | $2,227 | $241,000 | $90,000 | $151,000 |
| 2022 | $2,215 | $199,000 | $90,000 | $109,000 |
| 2020 | $1,983 | $164,500 | $110,000 | $54,500 |
| 2019 | $1,659 | $132,900 | $80,000 | $52,900 |
| 2018 | $1,253 | $96,200 | $55,000 | $41,200 |
| 2017 | $1,178 | $102,000 | $34,500 | $67,500 |
| 2016 | $1,236 | $100,000 | $32,500 | $67,500 |
| 2015 | $1,103 | $82,000 | $32,000 | $50,000 |
| 2013 | $1,268 | $84,000 | $32,000 | $52,000 |
Property History
| Date | Event | Price | List to Sale | Price per Sq Ft | Prior Sale |
|---|---|---|---|---|---|
| 08/07/2025 08/07/25 | For Sale | $338,000 | 0.0% | $458 / Sq Ft | |
| 07/28/2025 07/28/25 | Pending | -- | -- | -- | |
| 07/24/2025 07/24/25 | For Sale | $338,000 | +64.1% | $458 / Sq Ft | |
| 07/30/2020 07/30/20 | Sold | $206,000 | +3.0% | $279 / Sq Ft | View Prior Sale |
| 06/25/2020 06/25/20 | Pending | -- | -- | -- | |
| 06/19/2020 06/19/20 | For Sale | $200,000 | 0.0% | $271 / Sq Ft | |
| 06/11/2020 06/11/20 | Pending | -- | -- | -- | |
| 06/10/2020 06/10/20 | For Sale | $200,000 | 0.0% | $271 / Sq Ft | |
| 05/15/2020 05/15/20 | Pending | -- | -- | -- | |
| 05/07/2020 05/07/20 | For Sale | $200,000 | +17.7% | $271 / Sq Ft | |
| 12/13/2018 12/13/18 | Sold | $169,950 | 0.0% | $230 / Sq Ft | View Prior Sale |
| 11/06/2018 11/06/18 | Pending | -- | -- | -- | |
| 09/19/2018 09/19/18 | For Sale | $169,950 | -- | $230 / Sq Ft |
Purchase History
| Date | Type | Sale Price | Title Company |
|---|---|---|---|
| Interfamily Deed Transfer | -- | None Available | |
| Warranty Deed | $206,000 | Old Republic Title | |
| Warranty Deed | $169,950 | Fidelity National Title | |
| Warranty Deed | $91,000 | Chicago Title | |
| Warranty Deed | $91,000 | Chicago Title | |
| Warranty Deed | $11,235 | First American Title Ins | |
| Warranty Deed | $43,325 | First American Title Co | |
| Trustee Deed | $101,116 | First American | |
| Warranty Deed | $96,900 | -- |
Mortgage History
| Date | Status | Loan Amount | Loan Type |
|---|---|---|---|
| Open | $195,700 | New Conventional | |
| Previous Owner | $164,851 | New Conventional | |
| Previous Owner | $88,270 | FHA | |
| Previous Owner | $88,270 | FHA | |
| Previous Owner | $93,950 | FHA |
Source: Northwest Multiple Listing Service (NWMLS)
MLS Number: 2411264
APN: 007204-009-003-00
- 9105 1st Place NE Unit 1
- 9210 Market Place Unit D104
- 9210 Market Place Unit D-204
- 9210 Market Place Unit F202
- 9109 2nd Place SE
- 8705 1st Place NE Unit A
- 800 96th Ave NE Unit D202
- 800 96th Ave NE Unit G102
- 607 91st Ave SE
- 704 87th Ave NE Unit 2
- 8325 4th St NE
- 9806 6th Place SE
- 9521 9th St SE
- 8520 9th Place NE
- 9348 11th St NE Unit 21
- 205 101st Ave NE
- 328 101st Ave SE
- 227 101st Ave SE
- 422 82nd Ave SE
- 9212 11th Place NE Unit B
- 9105 1st Place NE Unit 2
- 10018 5th Place SE
- 1242 93rd Dr NE
- 507 102nd Dr SE
- 10227 20th St SE
- 1508 71st Ave SE
- 12002 10th Place SE
- 12009 31st Place NE
- 13317 28th St NE Unit A/B
- 8564 52nd Place NE
- 1622 E Marine View Dr
- 2121 Chestnut St Unit b
- 1001 E Marine View Dr
- 707 Hawthorne St
- 1818 25th St
- 2710 14th St
- 1531 Virginia Ave Unit 2
- 1020 N Broadway
- 3111 84th Dr NE
- 3810 Riverfront Blvd
