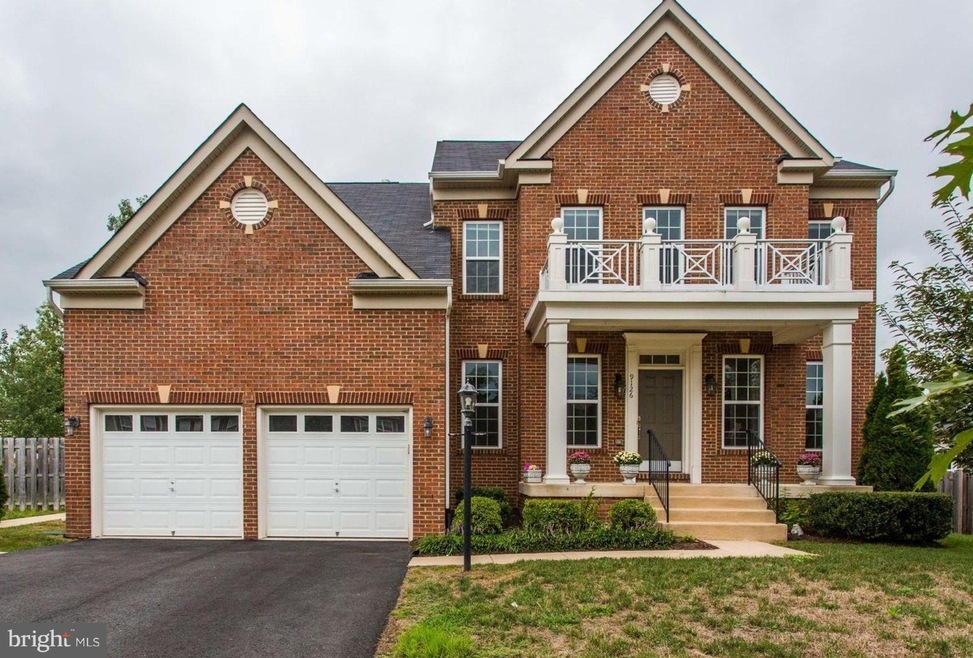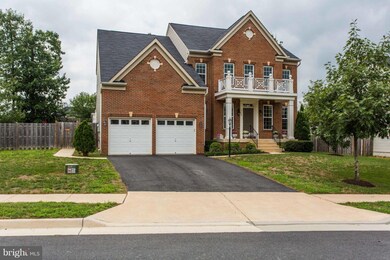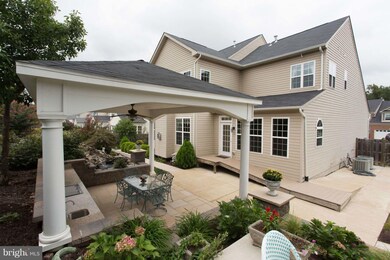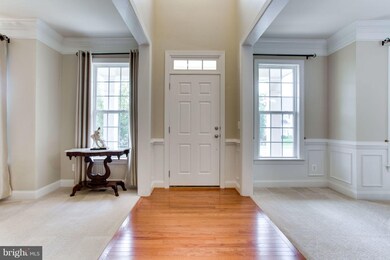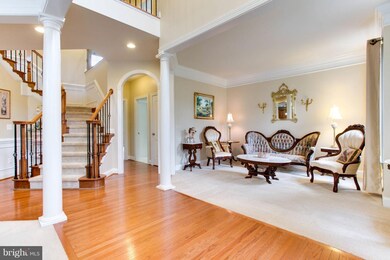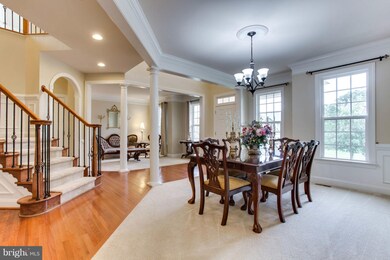
9126 Autumn Glory Ln Bristow, VA 20136
Linton Hall NeighborhoodHighlights
- Second Kitchen
- Gourmet Kitchen
- Open Floorplan
- Patriot High School Rated A-
- Waterfall on Lot
- Colonial Architecture
About This Home
As of October 2023Gorgeous 6 BR/4 BA. Brick Front, 2 Car Grg, Oak Stairs w/Oak Risers, Chef Kitchen w/SS Appliances, Breakfast Nk w/4' Extension. HW Floors in Kitchen, Nook, Foyer. 5th BR on 1st Flr w/Full Bath & Family Rm has Tray Ceiling w/ Gas Fireplace. MBR w/Tray Ceiling. Fully Finished Walk Out Basement w/ 6th BR, Full Bath & Kitchenette! Walk out to stunning hardscaping, garden & outdoor kitchen/pavilion!
Last Agent to Sell the Property
Trusst Residential, LLC License #0225063234 Listed on: 08/25/2018
Home Details
Home Type
- Single Family
Est. Annual Taxes
- $6,105
Year Built
- Built in 2012
Lot Details
- 0.46 Acre Lot
- Cul-De-Sac
- Privacy Fence
- Stone Retaining Walls
- Back Yard Fenced
- Extensive Hardscape
- Property is in very good condition
- Property is zoned R4
Parking
- 2 Car Attached Garage
Home Design
- Colonial Architecture
- Brick Exterior Construction
Interior Spaces
- Property has 3 Levels
- Open Floorplan
- Crown Molding
- Ceiling Fan
- 1 Fireplace
- Family Room Off Kitchen
- Combination Kitchen and Dining Room
- Wood Flooring
- Attic
Kitchen
- Gourmet Kitchen
- Second Kitchen
- Breakfast Area or Nook
- Built-In Oven
- Down Draft Cooktop
- Microwave
- Ice Maker
- Dishwasher
- Upgraded Countertops
- Disposal
Bedrooms and Bathrooms
- 6 Bedrooms | 1 Main Level Bedroom
- En-Suite Bathroom
- 4 Full Bathrooms
Laundry
- Dryer
- Washer
Finished Basement
- Side Exterior Basement Entry
- Sump Pump
- Basement Windows
Outdoor Features
- Patio
- Waterfall on Lot
- Gazebo
- Shed
- Playground
Schools
- Bristow Run Elementary School
- Gainesville Middle School
Utilities
- Forced Air Zoned Heating and Cooling System
- Vented Exhaust Fan
- 60 Gallon+ Water Heater
Additional Features
- Ramp on the main level
- Run-In Shed
Community Details
- No Home Owners Association
- Built by NVP
- Turning Leaf Estates Subdivision, Charleston Floorplan
Listing and Financial Details
- Tax Lot 11
- Assessor Parcel Number 249288
Ownership History
Purchase Details
Purchase Details
Home Financials for this Owner
Home Financials are based on the most recent Mortgage that was taken out on this home.Purchase Details
Home Financials for this Owner
Home Financials are based on the most recent Mortgage that was taken out on this home.Purchase Details
Similar Homes in Bristow, VA
Home Values in the Area
Average Home Value in this Area
Purchase History
| Date | Type | Sale Price | Title Company |
|---|---|---|---|
| Gift Deed | -- | Cardinal Title | |
| Warranty Deed | $915,000 | Old Republic National Title In | |
| Warranty Deed | $613,000 | Vesta Settlements Llc | |
| Special Warranty Deed | $500,000 | -- |
Mortgage History
| Date | Status | Loan Amount | Loan Type |
|---|---|---|---|
| Previous Owner | $869,250 | New Conventional | |
| Previous Owner | $560,888 | New Conventional | |
| Previous Owner | $560,582 | New Conventional | |
| Previous Owner | $200,000 | Credit Line Revolving |
Property History
| Date | Event | Price | Change | Sq Ft Price |
|---|---|---|---|---|
| 10/13/2023 10/13/23 | Sold | $915,000 | +2.8% | $173 / Sq Ft |
| 09/14/2023 09/14/23 | Pending | -- | -- | -- |
| 09/12/2023 09/12/23 | For Sale | $890,000 | +45.2% | $168 / Sq Ft |
| 10/01/2018 10/01/18 | Sold | $613,000 | 0.0% | $116 / Sq Ft |
| 09/23/2018 09/23/18 | Price Changed | $613,000 | 0.0% | $116 / Sq Ft |
| 09/06/2018 09/06/18 | Pending | -- | -- | -- |
| 09/06/2018 09/06/18 | Off Market | $613,000 | -- | -- |
| 08/25/2018 08/25/18 | For Sale | $624,900 | -- | $118 / Sq Ft |
Tax History Compared to Growth
Tax History
| Year | Tax Paid | Tax Assessment Tax Assessment Total Assessment is a certain percentage of the fair market value that is determined by local assessors to be the total taxable value of land and additions on the property. | Land | Improvement |
|---|---|---|---|---|
| 2024 | $7,593 | $763,500 | $199,600 | $563,900 |
| 2023 | $7,514 | $722,200 | $194,200 | $528,000 |
| 2022 | $7,684 | $683,500 | $167,700 | $515,800 |
| 2021 | $7,475 | $615,100 | $151,000 | $464,100 |
| 2020 | $9,165 | $591,300 | $148,800 | $442,500 |
| 2019 | $8,967 | $578,500 | $145,700 | $432,800 |
| 2018 | $6,104 | $505,500 | $144,300 | $361,200 |
| 2017 | $6,105 | $496,900 | $141,700 | $355,200 |
| 2016 | $5,986 | $491,800 | $140,100 | $351,700 |
| 2015 | $5,904 | $480,100 | $137,200 | $342,900 |
| 2014 | $5,904 | $474,600 | $135,500 | $339,100 |
Agents Affiliated with this Home
-
Neena Bano Kundi
N
Seller's Agent in 2023
Neena Bano Kundi
Spring Hill Real Estate, LLC.
(202) 604-6970
1 in this area
65 Total Sales
-
Darren Robertson

Buyer's Agent in 2023
Darren Robertson
Samson Properties
(703) 462-0700
1 in this area
246 Total Sales
-
Joe Bernardo

Seller's Agent in 2018
Joe Bernardo
Trusst Residential, LLC
(703) 855-8916
38 Total Sales
-
Rafsana Ahmed

Buyer's Agent in 2018
Rafsana Ahmed
Keller Williams Realty
(703) 403-1623
8 Total Sales
Map
Source: Bright MLS
MLS Number: 1002275296
APN: 7495-69-4592
- 9129 Autumn Glory Ln
- 12902 Martingale Ct
- 9226 Campfire Ct
- 9318 Crestview Ridge Dr
- 9326 Crestview Ridge Dr
- 0 Sanctuary Way Unit VAPW2075712
- 9453 Sarah Mill Terrace
- 12841 Victory Lakes Loop
- 246 Crestview Ridge Dr
- 214 Crestview Ridge Dr
- 13225 Scottish Hunt Ln
- 13221 Scottish Hunt Ln
- 13195 Golders Green Place
- 7948 Sequoia Park Way
- 13015 Bourne Place
- 12649 Victory Lakes Loop
- 13022 Shenvale Cir
- 9499 Ballagan Ct
- 12937 Correen Hills Dr
- 9111 Dartford Place
