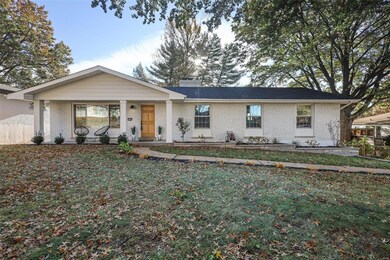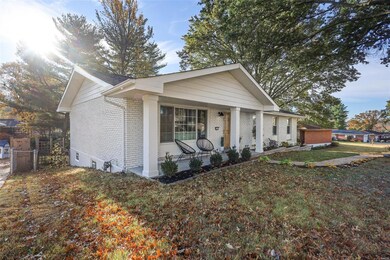
9126 Conser Ct Saint Louis, MO 63123
Highlights
- Primary Bedroom Suite
- Ranch Style House
- Historic or Period Millwork
- Lindbergh High School Rated A-
- 2 Car Attached Garage
- Fireplace in Basement
About This Home
As of December 2022Come take a look at this gorgeous mid-century renovated ranch in the Lindbergh School District. This property has so much to offer including vaulted ceilings in the living room/dining room as well as a stunning custom kitchen and a hearth room with a cozy gas fireplace. The kitchen features Breakfast bar, Quartz counter tops, tile floors, and recessed lighting. There are four bedrooms, including a master bedroom with an ensuite full bathroom. The walkout lower level adds extra space with bonus room and full bathroom as well as recreation room perfect for entertaining. The partially finished lower level opens to a large composite deck/patio that connects to a spacious level log & two-car, tuck-under garage. This property is just minutes away from Grant’s Farm, Grant’s Trail as well as Whitecliff Park/Pool. There is not much about this property you wouldn't fall in love with.
Home Details
Home Type
- Single Family
Est. Annual Taxes
- $5,161
Year Built
- Built in 1960
Lot Details
- 10,799 Sq Ft Lot
- Lot Dimensions are 131x81
Parking
- 2 Car Attached Garage
- Basement Garage
Home Design
- Ranch Style House
- Traditional Architecture
- Brick Exterior Construction
Interior Spaces
- Historic or Period Millwork
- Non-Functioning Fireplace
- Gas Fireplace
- Combination Dining and Living Room
- Dryer
Kitchen
- Gas Oven or Range
- Dishwasher
- Disposal
Bedrooms and Bathrooms
- 4 Main Level Bedrooms
- Primary Bedroom Suite
Basement
- Walk-Out Basement
- Basement Fills Entire Space Under The House
- Fireplace in Basement
Schools
- Sappington Elem. Elementary School
- Truman Middle School
- Lindbergh Sr. High School
Utilities
- Forced Air Heating and Cooling System
- Heating System Uses Gas
- Gas Water Heater
Community Details
- Recreational Area
Listing and Financial Details
- Assessor Parcel Number 25K-11-0485
Ownership History
Purchase Details
Home Financials for this Owner
Home Financials are based on the most recent Mortgage that was taken out on this home.Purchase Details
Home Financials for this Owner
Home Financials are based on the most recent Mortgage that was taken out on this home.Purchase Details
Home Financials for this Owner
Home Financials are based on the most recent Mortgage that was taken out on this home.Similar Homes in Saint Louis, MO
Home Values in the Area
Average Home Value in this Area
Purchase History
| Date | Type | Sale Price | Title Company |
|---|---|---|---|
| Warranty Deed | -- | Title Partners | |
| Warranty Deed | -- | True Title | |
| Warranty Deed | $169,900 | -- |
Mortgage History
| Date | Status | Loan Amount | Loan Type |
|---|---|---|---|
| Open | $415,150 | New Conventional | |
| Previous Owner | $284,275 | New Conventional | |
| Previous Owner | $94,900 | Purchase Money Mortgage |
Property History
| Date | Event | Price | Change | Sq Ft Price |
|---|---|---|---|---|
| 12/02/2022 12/02/22 | Sold | -- | -- | -- |
| 11/02/2022 11/02/22 | Pending | -- | -- | -- |
| 10/28/2022 10/28/22 | For Sale | $399,900 | +42.8% | $235 / Sq Ft |
| 11/30/2021 11/30/21 | Sold | -- | -- | -- |
| 11/06/2021 11/06/21 | Pending | -- | -- | -- |
| 10/28/2021 10/28/21 | For Sale | $280,000 | -- | $120 / Sq Ft |
Tax History Compared to Growth
Tax History
| Year | Tax Paid | Tax Assessment Tax Assessment Total Assessment is a certain percentage of the fair market value that is determined by local assessors to be the total taxable value of land and additions on the property. | Land | Improvement |
|---|---|---|---|---|
| 2023 | $5,161 | $74,420 | $21,660 | $52,760 |
| 2022 | $4,181 | $58,080 | $21,660 | $36,420 |
| 2021 | $3,810 | $58,080 | $21,660 | $36,420 |
| 2020 | $3,673 | $53,980 | $14,440 | $39,540 |
| 2019 | $3,663 | $53,980 | $14,440 | $39,540 |
| 2018 | $2,995 | $39,940 | $9,920 | $30,020 |
| 2017 | $2,963 | $39,940 | $9,920 | $30,020 |
| 2016 | $2,638 | $35,990 | $9,920 | $26,070 |
| 2015 | $2,653 | $35,990 | $9,920 | $26,070 |
| 2014 | $2,474 | $33,190 | $10,580 | $22,610 |
Agents Affiliated with this Home
-
Brian Tash

Seller's Agent in 2022
Brian Tash
The Agency
(314) 893-7870
10 in this area
277 Total Sales
-
Cathy Federer

Buyer's Agent in 2022
Cathy Federer
RedKey Realty Leaders
(636) 675-2345
1 in this area
59 Total Sales
-
Lucyann Boston

Seller's Agent in 2021
Lucyann Boston
Laura McCarthy- Clayton
(314) 323-4036
1 in this area
27 Total Sales
Map
Source: MARIS MLS
MLS Number: MIS22069554
APN: 25K-11-0485
- 7849 Cassia Ct
- 37 Flamingo Dr
- 7658 General Meade Ln
- 7438 Cheshire Ln
- 1522 S Elm Ave
- 9761 Wilderness Battle Cir
- 1436 S Elm Ave
- 9127 Garber Rd
- 1433 Ronald Dr
- 8261 Watson Rd
- 10619 Hayden Hill Dr
- 310 Webster Glen Ct
- 7411 Brightwood Dr
- 8727 Madeira Dr
- 35 Holly Dr
- 7427 Rockwood Dr
- 9418 Crestwood Manor Dr
- 430 Cannonbury Dr
- 1309 Belton Ave
- 8553 Craighill Dr






