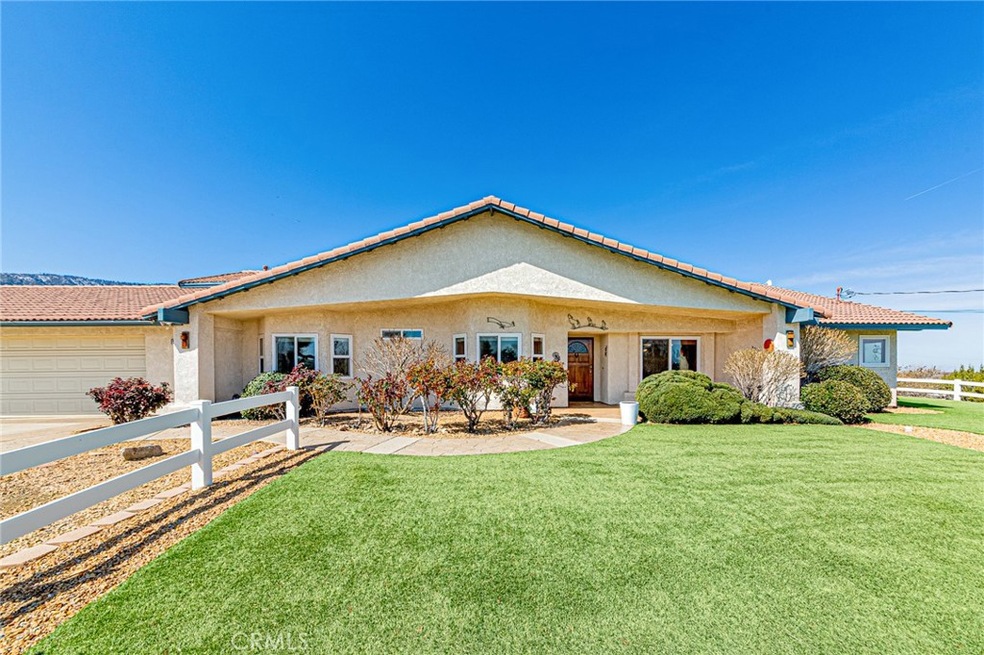
9126 Holiday Ln Pinon Hills, CA 92372
Highlights
- Above Ground Spa
- Bonus Room
- 3 Car Attached Garage
- City Lights View
- No HOA
- Laundry Room
About This Home
As of June 2025View ! View! View! Stunning 180-degree views of the city lights and Mountains, Situated in south side Pinon Hills.
Luxurious this house is 2814Sqft , 3Bed , 3 Bath with Bonus room.
The private Kitchen with Island open to the living room ,living room to the covered Patio. This elegance kitchen`s Granite counter top .Kitchen was upgraded cabinets, ceiling with custom lighting, under cabinet lighting, pendant lights and bar seating.
It is not very common for you to enjoy a fantastic, wonderful rainstorm with your beloved family.
The living room has an airtight wood burning stove insert in the stone veneer hearth. The master bedroom has a sliding door to the covered patio. The master bath with a walk-in closet , dual vanity with vessel sinks, free standing tub, and stone walk-in shower, master bath room all
heated floors! The second bedroom has custom made valances to the bay window and all custom made it.
The third bedroom is an attached casita with it's own entrance to the patio. The room features kitchenette and living area with pellet stove.
Good sized of laundry room with sink, cabinets. The 3 car garage, there is a water filtration system. Garage with ample storage space and New epoxy flooring. The around house ,stained concrete and The garden decoration is fantastically lance caped .Many kind of fruit trees on auto system. fully fenced with electric gate. Not far from paved Rd Hwy138! It is a very suitable place to raise cute animals that you have. You're ready for your horses and all cute animals here. Feed shed,, stalls, turnout, round pen, wash rack
Do not miss this opportunity.
Last Agent to Sell the Property
Forever Realty Inc Brokerage Phone: 7606947337 License #01879001 Listed on: 03/22/2025
Home Details
Home Type
- Single Family
Est. Annual Taxes
- $5,052
Year Built
- Built in 1990
Lot Details
- 2.23 Acre Lot
- Density is up to 1 Unit/Acre
Parking
- 3 Car Attached Garage
Property Views
- City Lights
- Mountain
- Desert
- Hills
Interior Spaces
- 2,814 Sq Ft Home
- 1-Story Property
- Family Room with Fireplace
- Living Room with Fireplace
- Bonus Room
- Dishwasher
- Laundry Room
Bedrooms and Bathrooms
- 3 Main Level Bedrooms
- 3 Full Bathrooms
Pool
- Above Ground Spa
Utilities
- Central Air
- Private Sewer
Community Details
- No Home Owners Association
- Mountainous Community
Listing and Financial Details
- Tax Lot 4
- Assessor Parcel Number 3067531100000
Ownership History
Purchase Details
Home Financials for this Owner
Home Financials are based on the most recent Mortgage that was taken out on this home.Purchase Details
Purchase Details
Similar Homes in the area
Home Values in the Area
Average Home Value in this Area
Purchase History
| Date | Type | Sale Price | Title Company |
|---|---|---|---|
| Grant Deed | $630,000 | California Best Title | |
| Grant Deed | $400,000 | Chicago Title Company | |
| Interfamily Deed Transfer | -- | -- |
Mortgage History
| Date | Status | Loan Amount | Loan Type |
|---|---|---|---|
| Previous Owner | $120,000 | Unknown |
Property History
| Date | Event | Price | Change | Sq Ft Price |
|---|---|---|---|---|
| 06/24/2025 06/24/25 | Sold | $639,900 | 0.0% | $227 / Sq Ft |
| 06/16/2025 06/16/25 | For Sale | $639,900 | 0.0% | $227 / Sq Ft |
| 03/29/2025 03/29/25 | Pending | -- | -- | -- |
| 03/24/2025 03/24/25 | Price Changed | $639,900 | +1.6% | $227 / Sq Ft |
| 03/22/2025 03/22/25 | For Sale | $629,900 | -- | $224 / Sq Ft |
Tax History Compared to Growth
Tax History
| Year | Tax Paid | Tax Assessment Tax Assessment Total Assessment is a certain percentage of the fair market value that is determined by local assessors to be the total taxable value of land and additions on the property. | Land | Improvement |
|---|---|---|---|---|
| 2025 | $5,052 | $446,209 | $89,242 | $356,967 |
| 2024 | $5,052 | $437,460 | $87,492 | $349,968 |
| 2023 | $4,993 | $428,882 | $85,776 | $343,106 |
| 2022 | $4,877 | $420,472 | $84,094 | $336,378 |
| 2021 | $4,786 | $412,227 | $82,445 | $329,782 |
| 2020 | $4,727 | $408,000 | $81,600 | $326,400 |
| 2019 | $3,329 | $290,113 | $32,986 | $257,127 |
| 2018 | $3,110 | $284,424 | $32,339 | $252,085 |
| 2017 | $3,054 | $278,847 | $31,705 | $247,142 |
| 2016 | $3,011 | $273,379 | $31,083 | $242,296 |
| 2015 | $2,972 | $269,272 | $30,616 | $238,656 |
| 2014 | $2,929 | $263,997 | $30,016 | $233,981 |
Agents Affiliated with this Home
-
Min Sook Roh
M
Seller's Agent in 2025
Min Sook Roh
Forever Realty Inc
(760) 694-7337
5 in this area
36 Total Sales
-
Kyle Zimbro

Buyer's Agent in 2025
Kyle Zimbro
Coldwell Banker Home Source
(760) 900-2826
63 in this area
244 Total Sales
Map
Source: California Regional Multiple Listing Service (CRMLS)
MLS Number: HD25063150
APN: 3067-531-10
- 9127 Holiday Ln
- 2033 Hollister Rd
- 8970 Silver Rock Rd
- 2390 Trinity Rd
- 0 Nielson Rd
- 1755 Sunnyslope Rd
- 0 12 Silver Rock Rd
- 0 California 138
- 8480 California 138
- 209 California 138
- 8978 Broken Spur Rd
- 0 Silver Rock Rd Unit HD24075911
- 0 Elsinore Rd Unit IV24232960
- 9446 Green Rd
- 2870 Sunnyslope Rd
- 2777 Brawley Rd
- 9280 Avalon Rd
- 0 Phelan Rd Unit IV24169295
- 2760 Snow Line Dr
- 1895 Barkley Ranch Rd






