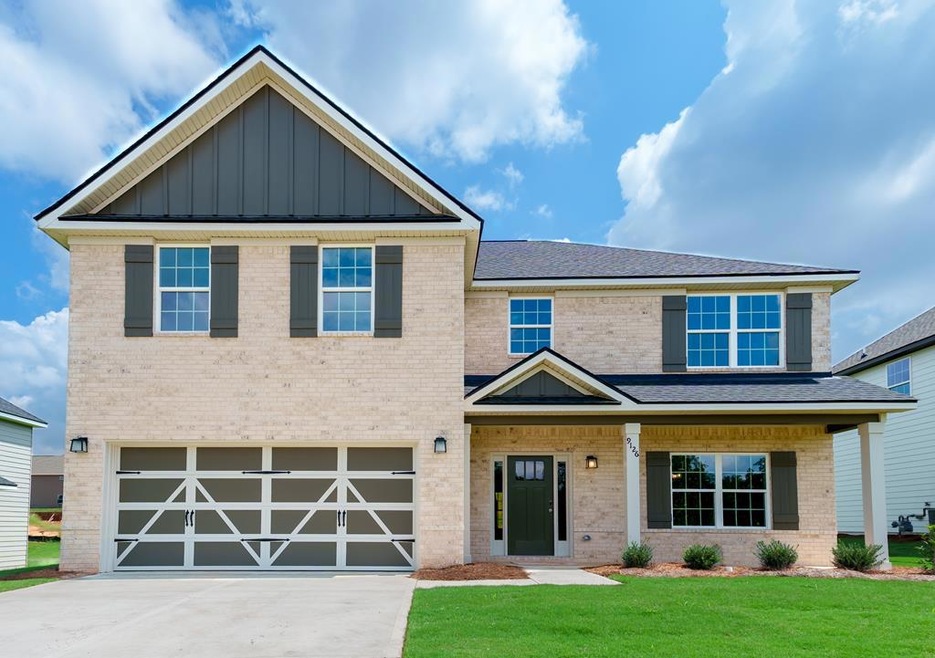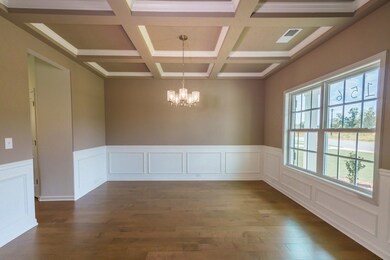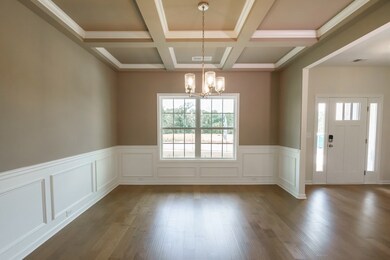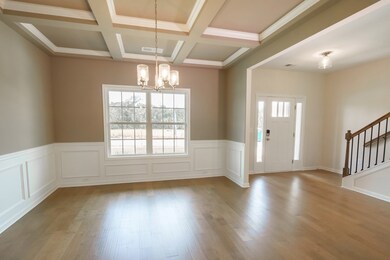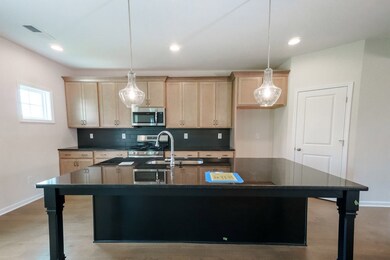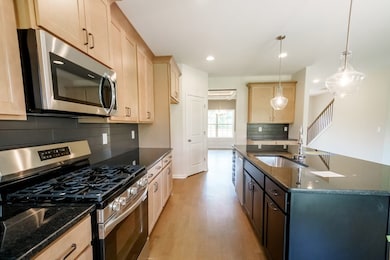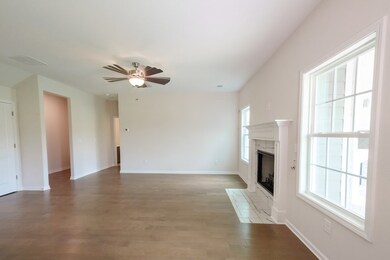9126 Kadie Way Columbus, GA 31904
Northern Columbus NeighborhoodEstimated payment $2,647/month
Highlights
- New Construction
- Family Room with Fireplace
- Walk-In Pantry
- Northside High School Rated A-
- Wood Flooring
- Thermal Windows
About This Home
Feel right at home with our Open Concept Cannaberra B Plan. Natural Light galore in the Entry Foyer, Formal Dining with Tons of Detail, Spacious Great Room features Gas Fireplace, Open Gourmet Kitchen w/ Tons of Stylish Cabinetry, Quartz Countertops, Herringbone Backsplash, Stainless Appliances to Include Gas Range. Huge Kitchen Island & Walk-in Pantry for additional Storage. Owner's Entry Boasts Signature Drop Zone, ideal Catch-All. 5th Bedroom & Full Bath Conveniently located on Main Level. Upstairs you will find the Generously Sized Owner's Suite offers a great place to unwind. Owner's Bath w/ Garden Tub, Tiled Shower & Huge Walk-in Closet. Additional Bedrooms offer tons of Closet Space. Laundry & Hall Bath just steps away from Bedrooms. Enjoy Hardwood Flooring throughout Living Spaces on Main Level & Tons of Included Features. Our Gameday Patio w/ Wood Burning Fireplace is the Perfect Space for Relaxing on the Weekends. Elevate your lifestyle with Home Automation, Keyless Entry, Video Doorbell, Automated Front Porch Light and more!
Listing Agent
Hughston Homes Marketing, Inc Brokerage Phone: 7065687650 License #394473 Listed on: 04/17/2025
Home Details
Home Type
- Single Family
Year Built
- Built in 2025 | New Construction
Lot Details
- 0.44 Acre Lot
- Landscaped
Parking
- 2 Car Attached Garage
- Driveway
- Open Parking
Home Design
- Brick Exterior Construction
- Cement Siding
- Stone
Interior Spaces
- 2,864 Sq Ft Home
- 2-Story Property
- Ceiling Fan
- Factory Built Fireplace
- Gas Log Fireplace
- Thermal Windows
- Entrance Foyer
- Family Room with Fireplace
- 2 Fireplaces
- Wood Flooring
- Fire and Smoke Detector
Kitchen
- Walk-In Pantry
- Microwave
- Dishwasher
- Disposal
Bedrooms and Bathrooms
- 5 Bedrooms | 1 Main Level Bedroom
- Walk-In Closet
- 3 Full Bathrooms
- Double Vanity
- Soaking Tub
Laundry
- Laundry Room
- Laundry on upper level
Outdoor Features
- Patio
Utilities
- Cooling Available
- Heat Pump System
- Underground Utilities
Community Details
- Property has a Home Owners Association
- Heiferhorn Farms Subdivision
Listing and Financial Details
- Assessor Parcel Number Lot 156
Map
Home Values in the Area
Average Home Value in this Area
Property History
| Date | Event | Price | List to Sale | Price per Sq Ft |
|---|---|---|---|---|
| 10/06/2025 10/06/25 | Pending | -- | -- | -- |
| 04/17/2025 04/17/25 | For Sale | $422,900 | -- | $148 / Sq Ft |
Source: Columbus Board of REALTORS® (GA)
MLS Number: 220583
- 9126 Kadie Way Unit 156
- 9713 Brahman Place
- 9713 Brahman Place Unit 126
- 4015 Holstein Hill
- Belmont Plan at Heiferhorn Farms
- Cypress Plan at Heiferhorn Farms
- Harrison Plan at Heiferhorn Farms
- Oakwood Plan at Heiferhorn Farms
- Maple Plan at Heiferhorn Farms
- Spruce Plan at Heiferhorn Farms
- Aspen Plan at Heiferhorn Farms
- Jackson Plan at Heiferhorn Farms
- Alder Plan at Heiferhorn Farms
- Ash II Plan at Heiferhorn Farms
- Camden Plan at Heiferhorn Farms
- Cannaberra Plan at Heiferhorn Farms
- 4102 Holstein Hill
- 4094 Holstein Hill
- 4102 Holstein Hill Unit 114
- 4086 Holstein Hill Unit 110
