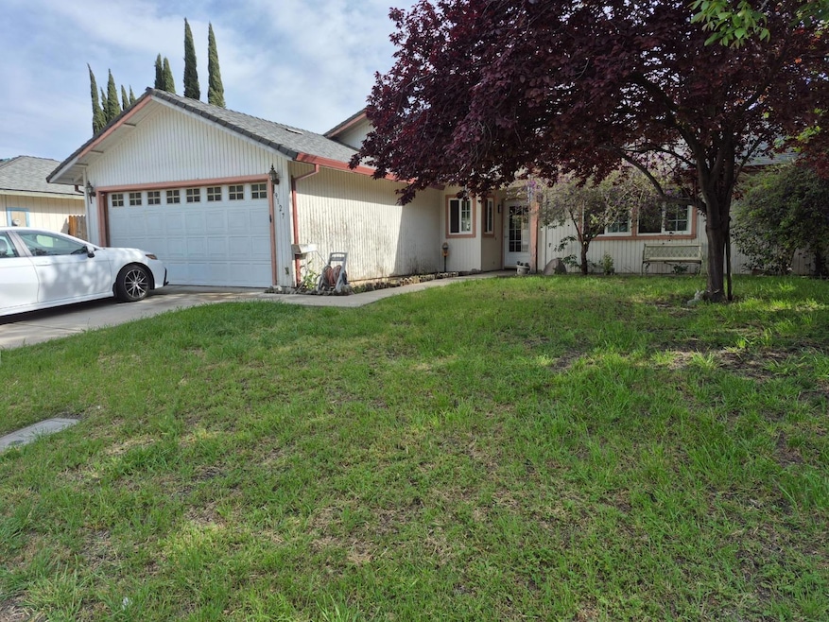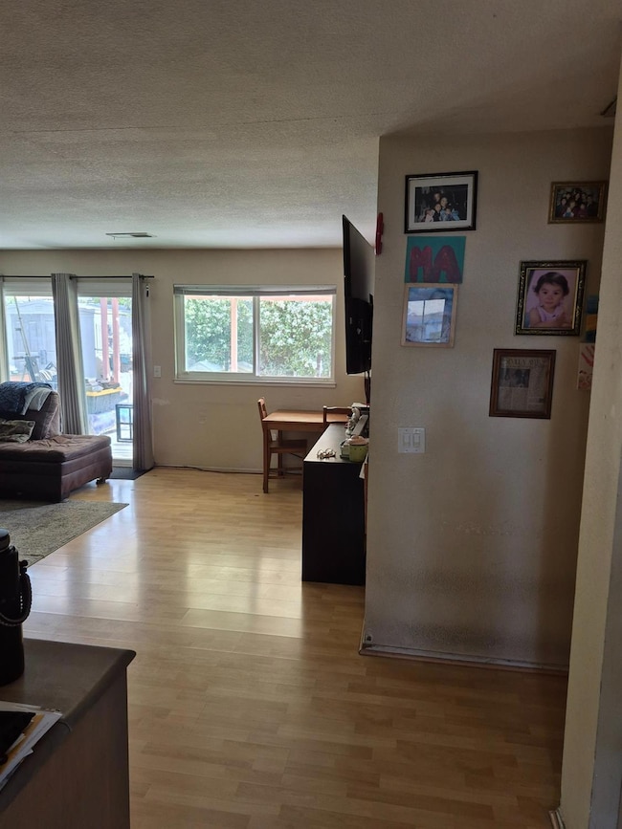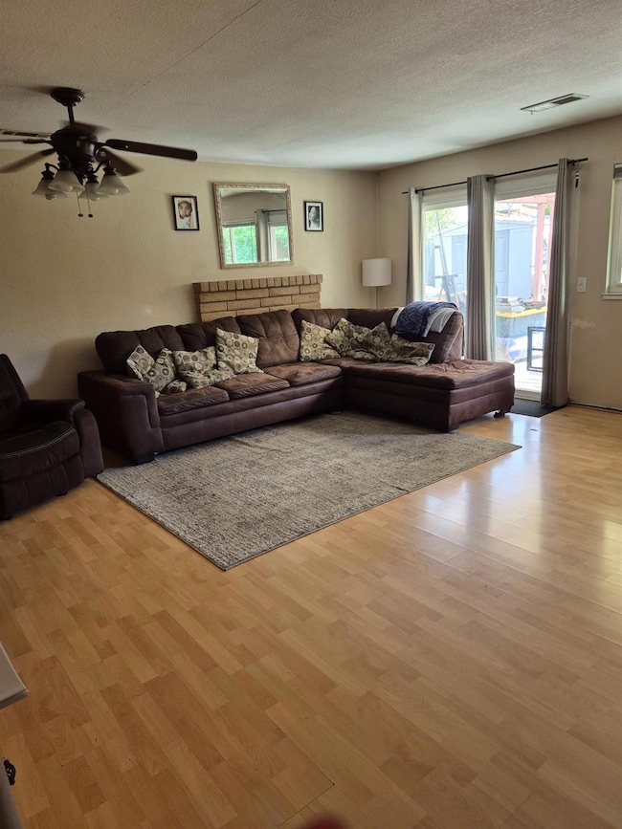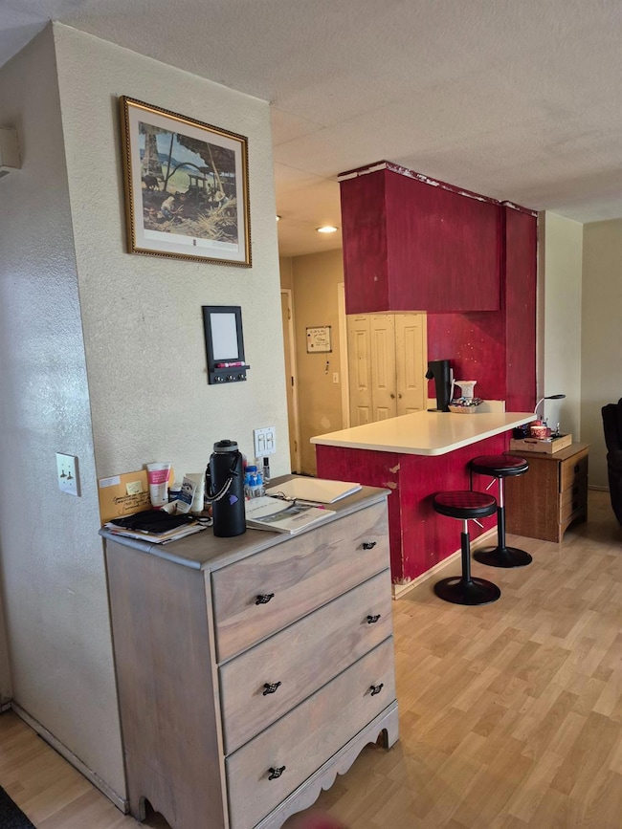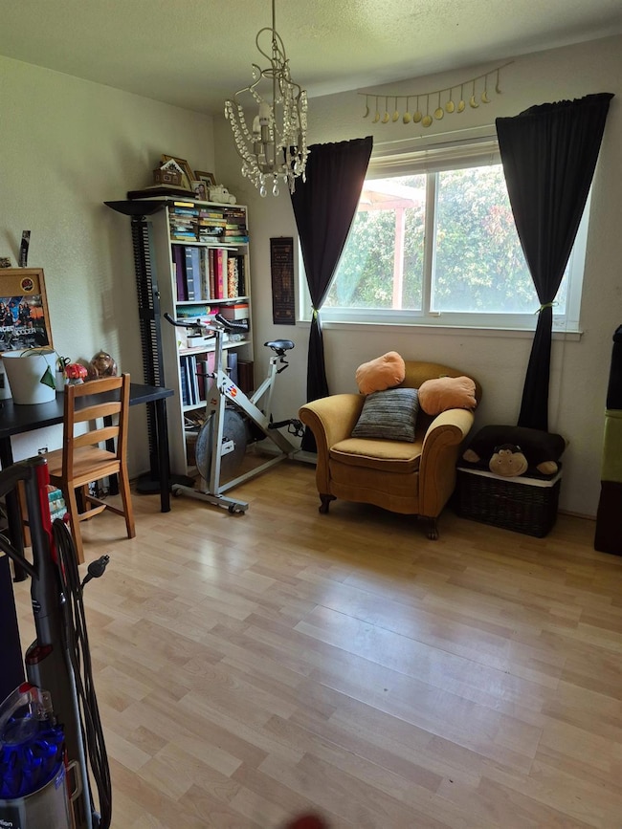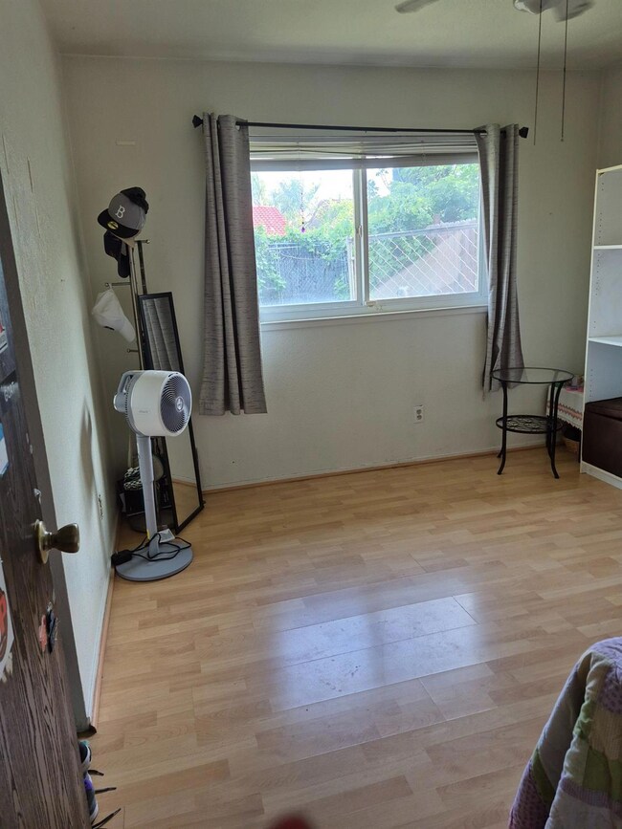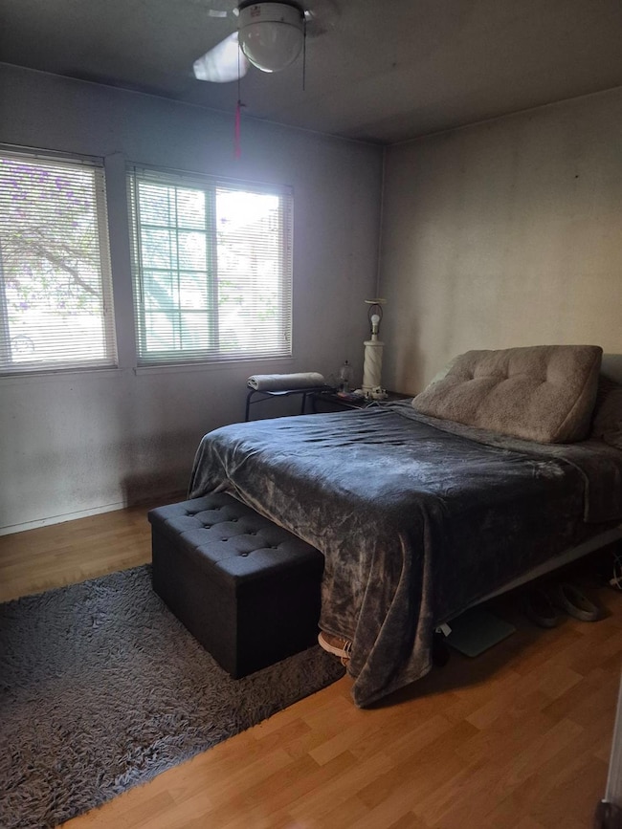
$375,000
- 3 Beds
- 1.5 Baths
- 1,151 Sq Ft
- 806 E Longview Ave
- Stockton, CA
Here's your chance to own in one of Stockton's favorite neighborhoods! This 3-bedroom, 1.5-bath home is full of potential and ideally located near Lincoln Village, Lincoln Center shopping, restaurants, and schools. With a functional floor plan, spacious living area, and good natural light, this home is ready for someone with vision to bring it back to life. The backyard and quiet street setting
Megan Blackwell Amen Real Estate
