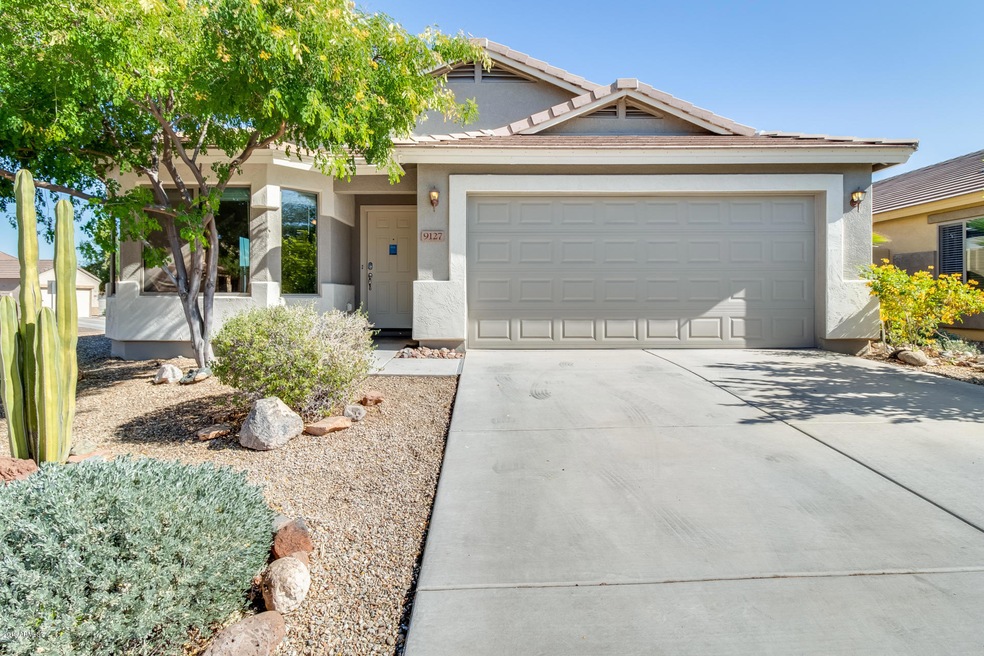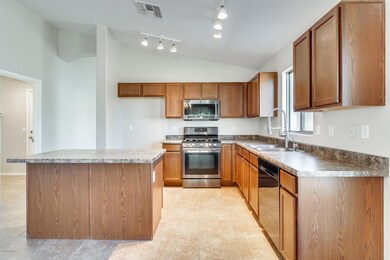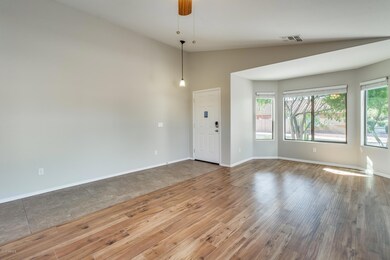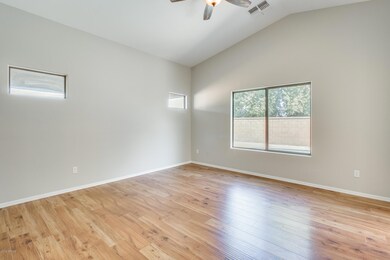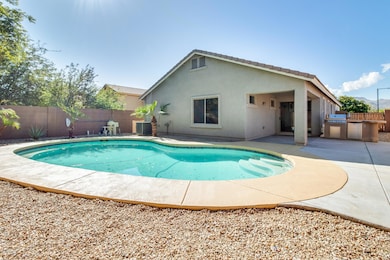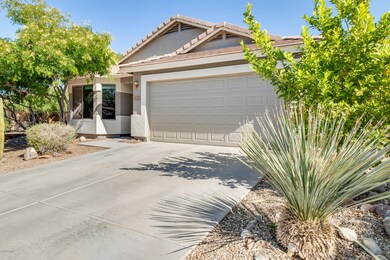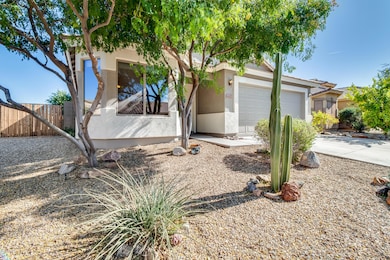
9127 N 183rd Ln Waddell, AZ 85355
Highlights
- Private Pool
- Mountain View
- Corner Lot
- RV Gated
- Vaulted Ceiling
- Covered patio or porch
About This Home
As of December 2019Welcome home, this charming oversize corner lot home includes an open and spacious 4 bed, 2 bath layout. With fresh new exterior and interior paint, this home feels brand new! The vaulted ceilings paired with the wood-like laminate and neutral tile make it light and bright throughout! The great room has bay windows giving you a perfect space for a reading nook! Head into the eat-in kitchen where you will find an island with a breakfast bar, durable countertops, and stainless steel appliances, making this your new dream kitchen. The living room is a great place to spend quality family time! Your master retreat includes a soaking tub, double sinks, private toilet, and a spacious walk-in closet. The rest of the bedrooms give you ample storage space for all your belongings. Head out back to your private oasis! The sparkling pool, built-in BBQ, and large covered patio is an entertainer's dream come true. The views of the White Tank Mountains in the distance is just another upgrade to cross off your list! You don't want to miss your chance with this gorgeous home. Schedule your showing today!
Last Agent to Sell the Property
My Home Group Real Estate License #SA579470000 Listed on: 11/06/2019

Co-Listed By
Michael Shepherd
William Lyon Homes License #SA664045000
Home Details
Home Type
- Single Family
Est. Annual Taxes
- $1,380
Year Built
- Built in 2010
Lot Details
- 6,064 Sq Ft Lot
- Desert faces the front and back of the property
- Block Wall Fence
- Corner Lot
HOA Fees
- $85 Monthly HOA Fees
Parking
- 2 Car Direct Access Garage
- RV Gated
Home Design
- Wood Frame Construction
- Tile Roof
- Stucco
Interior Spaces
- 1,920 Sq Ft Home
- 1-Story Property
- Vaulted Ceiling
- Ceiling Fan
- Mountain Views
- Washer and Dryer Hookup
Kitchen
- Eat-In Kitchen
- Breakfast Bar
- Built-In Microwave
- Kitchen Island
Flooring
- Laminate
- Tile
Bedrooms and Bathrooms
- 4 Bedrooms
- Primary Bathroom is a Full Bathroom
- 2 Bathrooms
- Dual Vanity Sinks in Primary Bathroom
- Bathtub With Separate Shower Stall
Accessible Home Design
- No Interior Steps
Outdoor Features
- Private Pool
- Covered patio or porch
- Built-In Barbecue
Schools
- Mountain View Elementary And Middle School
- Shadow Ridge High School
Utilities
- Central Air
- Heating System Uses Natural Gas
- High Speed Internet
- Cable TV Available
Listing and Financial Details
- Tax Lot 55
- Assessor Parcel Number 502-90-055
Community Details
Overview
- Association fees include ground maintenance
- Cortessa Association, Phone Number (480) 820-3451
- Built by Homelife
- Cortessa Subdivision
Recreation
- Community Playground
- Bike Trail
Ownership History
Purchase Details
Purchase Details
Home Financials for this Owner
Home Financials are based on the most recent Mortgage that was taken out on this home.Purchase Details
Home Financials for this Owner
Home Financials are based on the most recent Mortgage that was taken out on this home.Purchase Details
Home Financials for this Owner
Home Financials are based on the most recent Mortgage that was taken out on this home.Purchase Details
Home Financials for this Owner
Home Financials are based on the most recent Mortgage that was taken out on this home.Purchase Details
Home Financials for this Owner
Home Financials are based on the most recent Mortgage that was taken out on this home.Purchase Details
Home Financials for this Owner
Home Financials are based on the most recent Mortgage that was taken out on this home.Similar Home in the area
Home Values in the Area
Average Home Value in this Area
Purchase History
| Date | Type | Sale Price | Title Company |
|---|---|---|---|
| Interfamily Deed Transfer | -- | None Available | |
| Special Warranty Deed | $285,000 | None Available | |
| Warranty Deed | $275,000 | None Available | |
| Warranty Deed | $247,500 | Pioneer Title Agency Inc | |
| Warranty Deed | $225,000 | Empire West Title Agency | |
| Special Warranty Deed | $131,755 | Talon Group | |
| Special Warranty Deed | $275,000 | The Talon Group |
Mortgage History
| Date | Status | Loan Amount | Loan Type |
|---|---|---|---|
| Open | $199,500 | New Conventional | |
| Previous Owner | $243,016 | FHA | |
| Previous Owner | $180,000 | New Conventional | |
| Previous Owner | $50,000 | New Conventional | |
| Previous Owner | $376,000 | Unknown | |
| Previous Owner | $686,000 | Purchase Money Mortgage |
Property History
| Date | Event | Price | Change | Sq Ft Price |
|---|---|---|---|---|
| 07/12/2025 07/12/25 | For Sale | $550,000 | +144.4% | $286 / Sq Ft |
| 07/06/2023 07/06/23 | Off Market | $225,000 | -- | -- |
| 12/10/2019 12/10/19 | Sold | $285,000 | -1.7% | $148 / Sq Ft |
| 11/08/2019 11/08/19 | Pending | -- | -- | -- |
| 11/06/2019 11/06/19 | For Sale | $289,900 | +17.1% | $151 / Sq Ft |
| 09/20/2016 09/20/16 | Sold | $247,500 | +2.3% | $129 / Sq Ft |
| 08/07/2016 08/07/16 | Pending | -- | -- | -- |
| 07/08/2016 07/08/16 | For Sale | $242,000 | +7.6% | $126 / Sq Ft |
| 03/18/2015 03/18/15 | Sold | $225,000 | 0.0% | $117 / Sq Ft |
| 02/13/2015 02/13/15 | Pending | -- | -- | -- |
| 02/13/2015 02/13/15 | For Sale | $225,000 | 0.0% | $117 / Sq Ft |
| 02/03/2015 02/03/15 | For Sale | $225,000 | 0.0% | $117 / Sq Ft |
| 01/19/2015 01/19/15 | Pending | -- | -- | -- |
| 01/09/2015 01/09/15 | For Sale | $225,000 | -- | $117 / Sq Ft |
Tax History Compared to Growth
Tax History
| Year | Tax Paid | Tax Assessment Tax Assessment Total Assessment is a certain percentage of the fair market value that is determined by local assessors to be the total taxable value of land and additions on the property. | Land | Improvement |
|---|---|---|---|---|
| 2025 | $1,408 | $19,040 | -- | -- |
| 2024 | $1,361 | $18,133 | -- | -- |
| 2023 | $1,361 | $33,670 | $6,730 | $26,940 |
| 2022 | $1,362 | $24,750 | $4,950 | $19,800 |
| 2021 | $1,421 | $22,730 | $4,540 | $18,190 |
| 2020 | $1,386 | $21,660 | $4,330 | $17,330 |
| 2019 | $1,380 | $21,930 | $4,380 | $17,550 |
| 2018 | $1,336 | $19,150 | $3,830 | $15,320 |
| 2017 | $1,313 | $17,520 | $3,500 | $14,020 |
| 2016 | $1,163 | $16,250 | $3,250 | $13,000 |
| 2015 | $1,120 | $15,260 | $3,050 | $12,210 |
Agents Affiliated with this Home
-
Holly Jones

Seller's Agent in 2025
Holly Jones
West USA Realty
(602) 828-1499
3 in this area
77 Total Sales
-
George Laughton

Seller's Agent in 2019
George Laughton
My Home Group Real Estate
(623) 462-3017
12 in this area
3,047 Total Sales
-
M
Seller Co-Listing Agent in 2019
Michael Shepherd
William Lyon Homes
-
Shannon Cunningham Smith

Buyer's Agent in 2019
Shannon Cunningham Smith
AZ Performance Realty
(623) 267-6630
4 in this area
634 Total Sales
-
S
Buyer's Agent in 2019
Shannon Cunningham
Keller Williams Realty Elite
-
Cindy Boeve
C
Buyer Co-Listing Agent in 2019
Cindy Boeve
Surprise Realty
(623) 337-3721
1 in this area
66 Total Sales
Map
Source: Arizona Regional Multiple Listing Service (ARMLS)
MLS Number: 6001460
APN: 502-90-055
- 9115 N 183rd Ln
- 18359 W Eva St
- 9236 N 184th Ln
- 18505 W Eva St
- 18538 W Sanna St
- 18256 W Carol Ave
- 18360 W Alice Ave
- 18269 W Vogel Ave
- 18123 W Sunnyslope Ln
- 9515 N 185th Ln
- 9608 N 184th Ln
- 18125 W Townley Ave
- 8741 N 185th Ave
- 18136 W Golden Ln
- 8735 N 185th Ave
- 18211 W Palo Verde Ave
- 18117 W Townley Ave
- 17309 Puget Ave
- 17322 Puget Ave
- 18118 W Golden Ln
