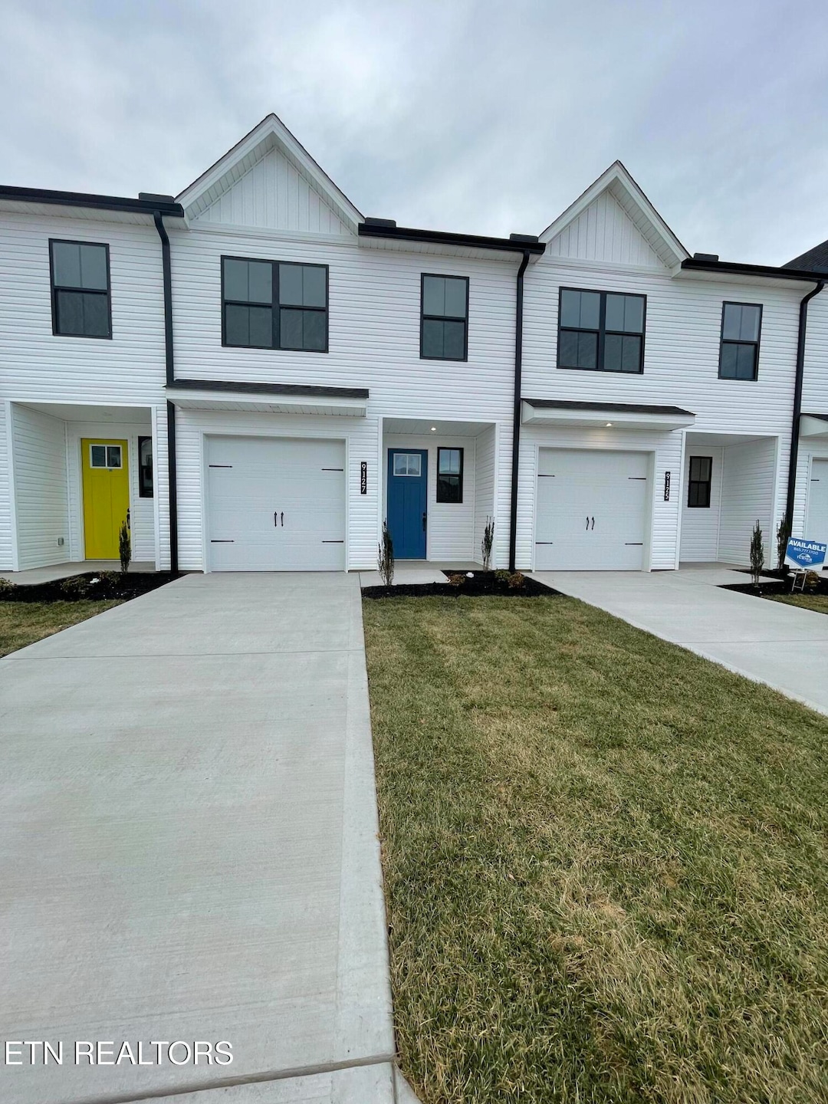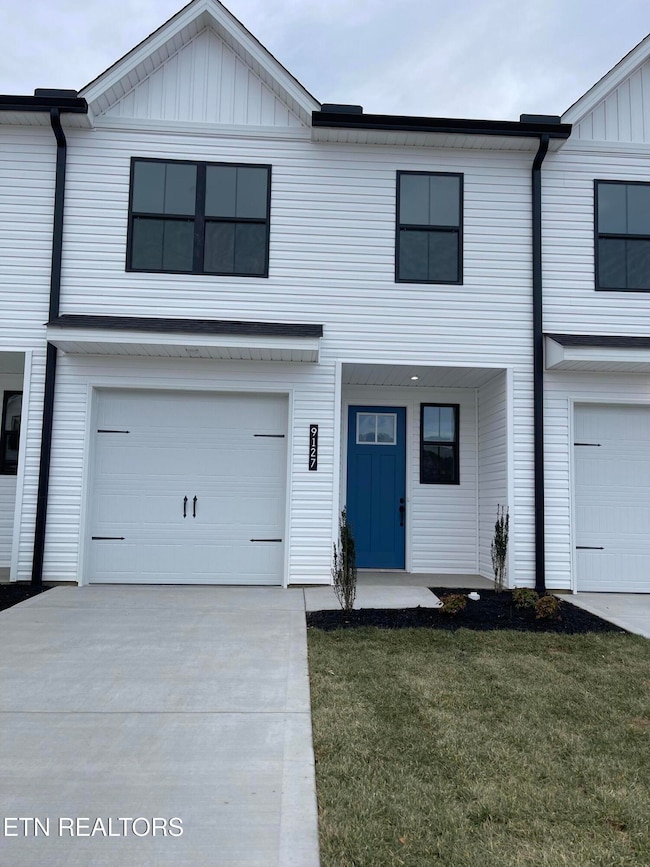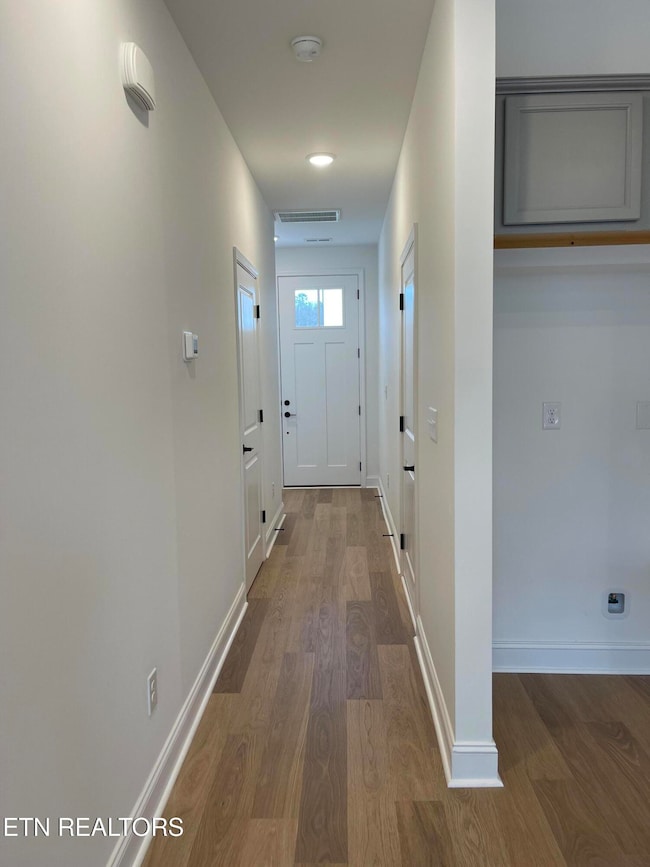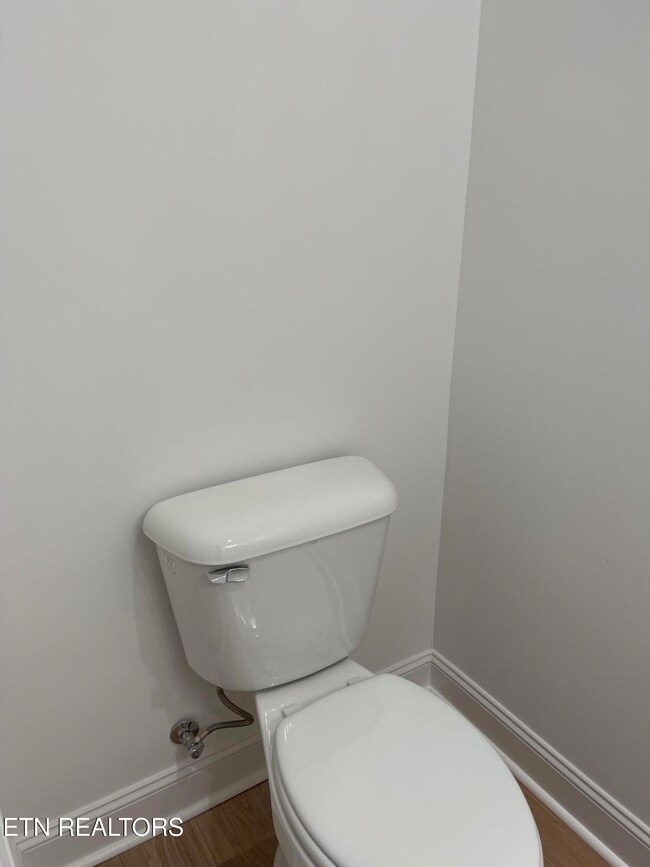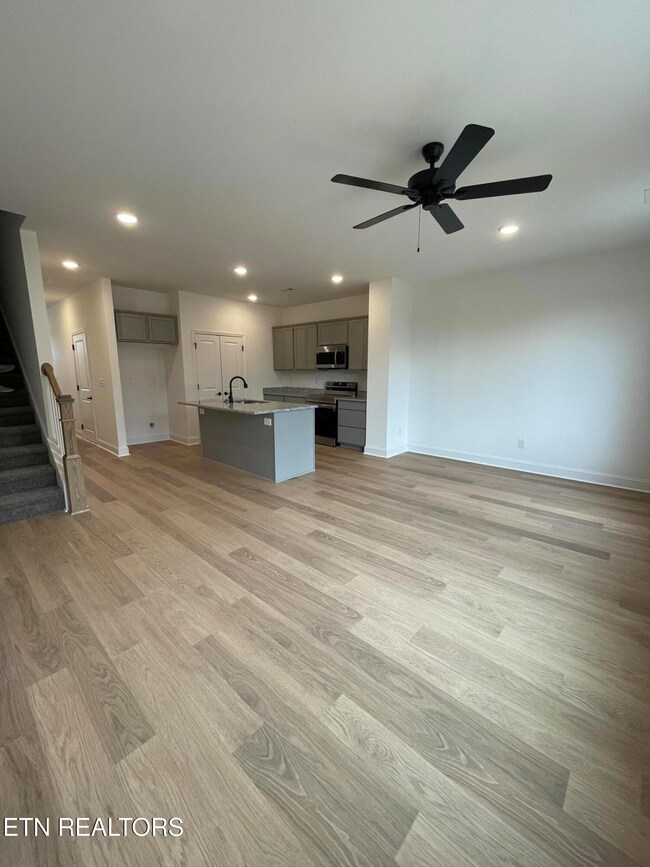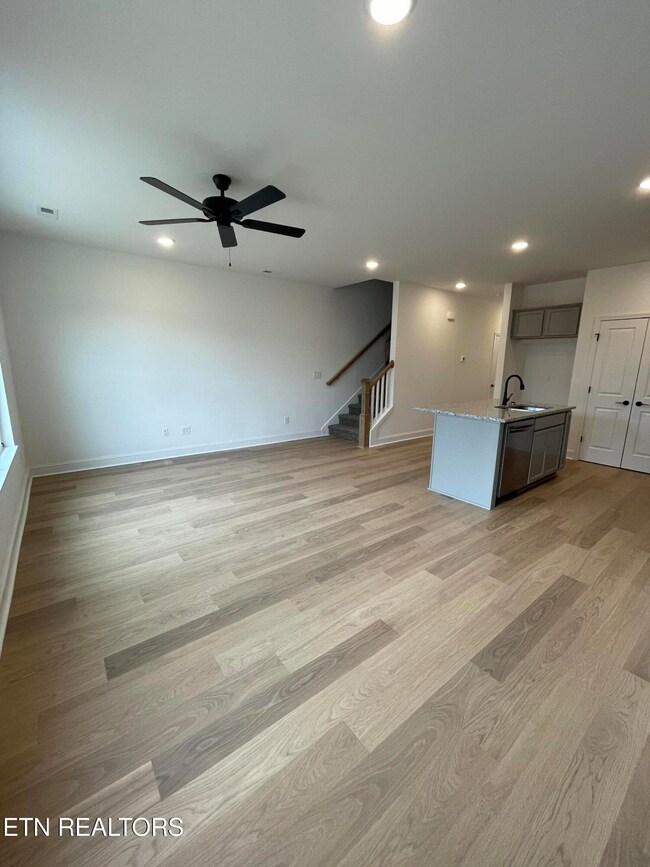
9127 Rolling Stone Way Knoxville, TN 37920
Highlights
- New Construction
- Traditional Architecture
- Community Pool
- Mountain View
- Great Room
- 1 Car Attached Garage
About This Home
As of June 2025Welcome to The Lily of Chapman Trace, a stunning move in ready modern townhome that offers luxury living at its finest! This elegant 3-bedroom, 2.5-bath home features two spacious levels, a stylish open-concept design, and an abundance of natural light. Located in a desirable neighborhood, The Lily combines high-end finishes and functional spaces, making it perfect for both relaxation and entertaining.
Key Features of The Lily:
3 Bedrooms & 2.5 Baths: Spacious and thoughtfully designed to suit a variety of lifestyles.
Gourmet Kitchen: Complete with top-tier appliances and sleek finishes, the kitchen is a chef's dream.
Open-Concept Living: Effortless flow between the living, dining, and kitchen areas, ideal for entertaining guests or enjoying everyday moments.
Primary Suite: A tranquil retreat with spa-inspired features, designed to provide the ultimate in comfort and relaxation.
Bonus Loft Space: An additional flexible area on the 2nd level, perfect for a home office, media room, or play area.
Charming Patio & Laundry Room: Added convenience and comfort for modern living.
Attached Garage: Direct access to your home with an attached garage for extra convenience.
Located just minutes from the Smoky Mountains, Market Square, and the University of Tennessee campus, The Lily of Chapman Trace offers the perfect balance of luxury, comfort, and convenience.
Open House every Thursday-Monday from 1pm to 5pm. For GPS directions, use 9172 Rolling Stone Way, Knoxville as your GPS reference.
Don't miss the opportunity to own this exceptional townhome in one of Knoxville's most sought-after communities. U-Tour available on the
Model homes. Schedule your tour today!
*Investor Friendly for STR and LTR!*
Last Agent to Sell the Property
Woody Creek Realty, LLC License #369993 Listed on: 03/01/2025
Home Details
Home Type
- Single Family
Year Built
- Built in 2025 | New Construction
Lot Details
- 1,720 Sq Ft Lot
- Lot Dimensions are 86x20
HOA Fees
- $110 Monthly HOA Fees
Parking
- 1 Car Attached Garage
- Parking Available
- Garage Door Opener
Home Design
- Traditional Architecture
- Block Foundation
- Slab Foundation
- Frame Construction
- Vinyl Siding
Interior Spaces
- 1,471 Sq Ft Home
- Ceiling Fan
- Great Room
- Combination Kitchen and Dining Room
- Mountain Views
- Fire and Smoke Detector
Kitchen
- Eat-In Kitchen
- Range
- Microwave
- Dishwasher
- Kitchen Island
- Disposal
Flooring
- Carpet
- Vinyl
Bedrooms and Bathrooms
- 3 Bedrooms
- Split Bedroom Floorplan
- Walk-In Closet
- Walk-in Shower
Laundry
- Laundry Room
- Washer and Dryer Hookup
Outdoor Features
- Patio
Utilities
- Zoned Heating and Cooling System
- Heat Pump System
Community Details
Overview
- Association fees include some amenities
- Chapman Trace Subdivision
- Mandatory home owners association
- On-Site Maintenance
Amenities
- Picnic Area
Recreation
- Community Pool
Similar Homes in Knoxville, TN
Home Values in the Area
Average Home Value in this Area
Property History
| Date | Event | Price | Change | Sq Ft Price |
|---|---|---|---|---|
| 06/27/2025 06/27/25 | Sold | $299,900 | 0.0% | $204 / Sq Ft |
| 05/23/2025 05/23/25 | Pending | -- | -- | -- |
| 04/24/2025 04/24/25 | For Sale | $299,900 | 0.0% | $204 / Sq Ft |
| 04/24/2025 04/24/25 | Off Market | $299,900 | -- | -- |
| 03/01/2025 03/01/25 | For Sale | $299,900 | -- | $204 / Sq Ft |
Tax History Compared to Growth
Agents Affiliated with this Home
-

Seller's Agent in 2025
Heidi McBride
Woody Creek Realty, LLC
(423) 351-3702
51 Total Sales
-
P
Buyer's Agent in 2025
Page Pratt
Marble Key Realty
(865) 548-1968
64 Total Sales
Map
Source: East Tennessee REALTORS® MLS
MLS Number: 1291680
- 9129 Rolling Stone Way
- 9131 Rolling Stone Way
- 9143 Rolling Stone Way
- 9121 Rolling Stone Way
- 8823 Chapman Trace Way
- 8825 Chapman Trace Way
- 8827 Chapman Trace Way
- 8829 Chapman Trace Way
- 8831 Chapman Trace Way
- 8833 Chapman Trace Way
- 8835 Chapman Trace Way
- 8846 Chapman Trace Way
- 8843 Chapman Trace Way
- 8848 Chapman Trace Way
- 8845 Chapman Trace Way
- 8847 Chapman Trace Way
- 8852 Chapman Trace Way
- 8849 Chapman Trace Way
- The Marigold Plan at Chapman Trace
- The Lily Plan at Chapman Trace
