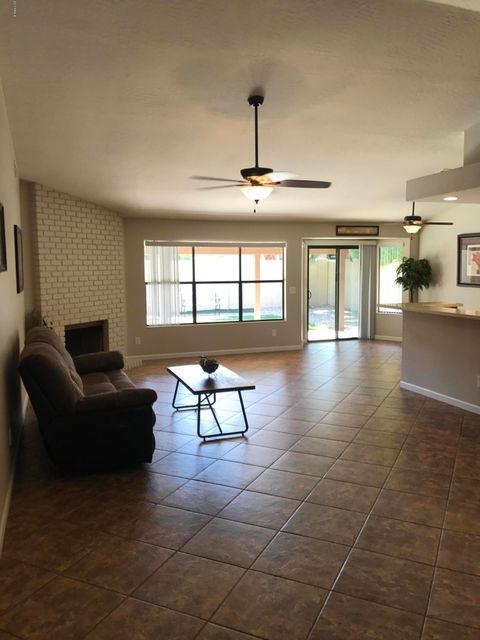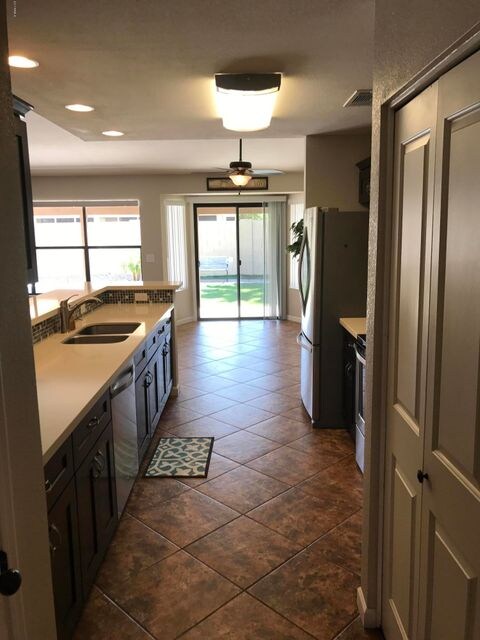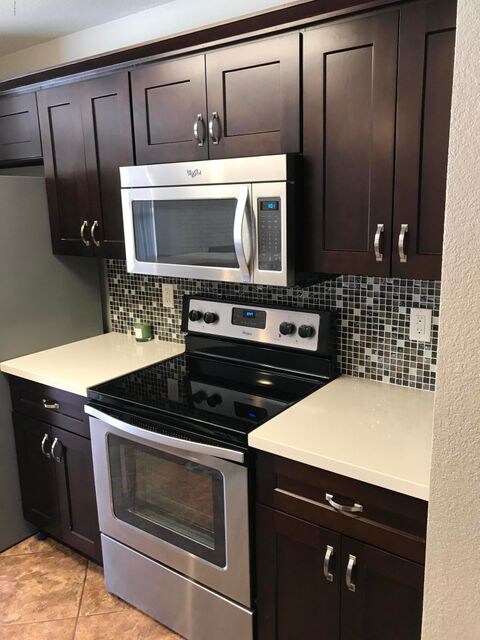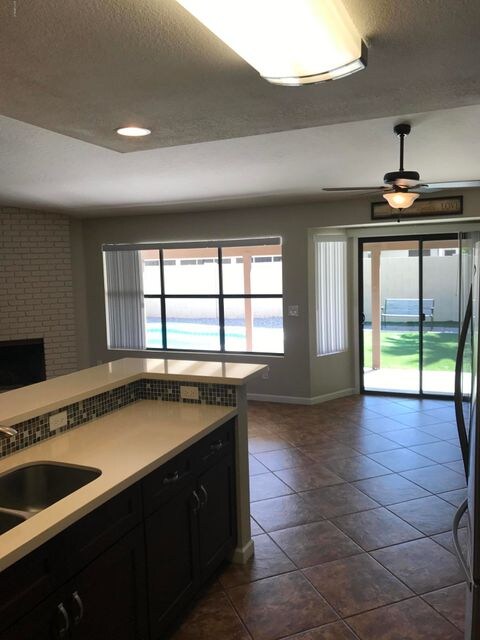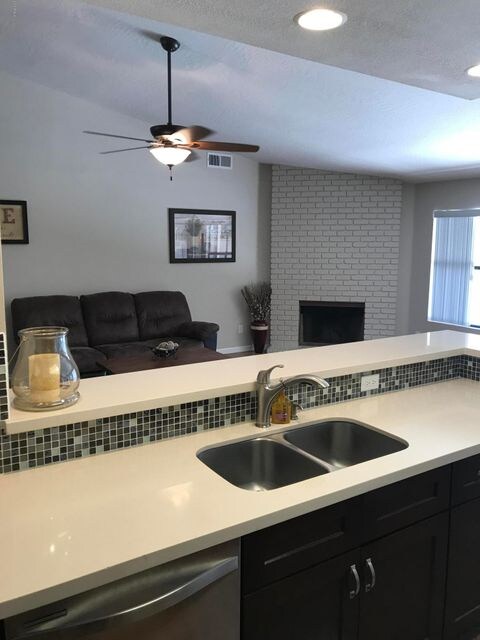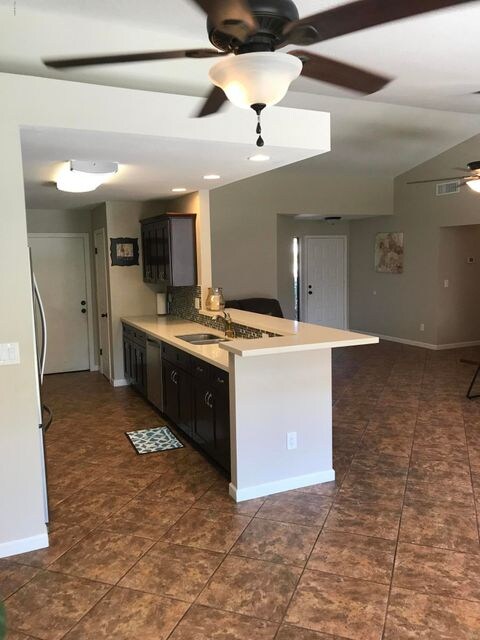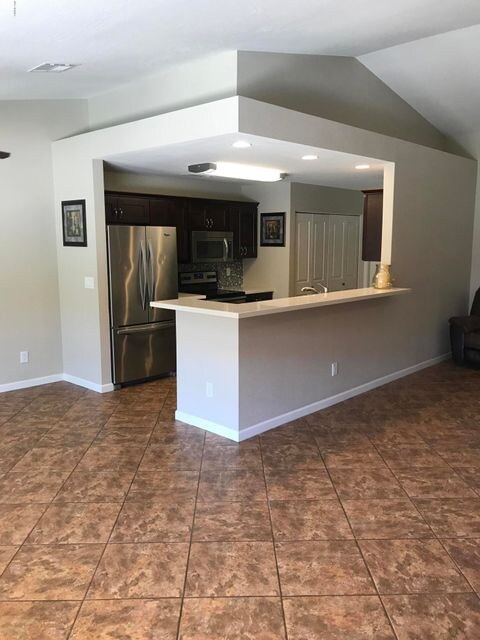
9127 W Mauna Loa Ln Peoria, AZ 85381
Highlights
- Play Pool
- Community Lake
- Private Yard
- Desert Harbor Elementary School Rated A-
- Granite Countertops
- Covered patio or porch
About This Home
As of May 2024Gorgeous Remodeled 3 Bedroom 2 Bath Peoria Home. Vaulted Ceilings, Open Floor Plan, & Cozy Fireplace. Lots of Remodeling: 2 year new roof (w/ Warranty), remodeled Kitchen & Baths incl: soft close espresso shaker style cabinets, Quartz counters, Stainless Appliances, glass tile backsplash. Replastered Pool (2015), always green turf in back, easy desert front. Tile flooring thru main rooms, carpet in bedrooms. Spacious Master, large closets throughout, garage storage cabinets. Walking distance to Desert Harbor Elementary and the lake which comes with fishing and boating privileges. Easy Maintenance Home ready for New Owners!
Last Agent to Sell the Property
Realty Executives License #BR507745000 Listed on: 10/12/2017

Home Details
Home Type
- Single Family
Est. Annual Taxes
- $1,433
Year Built
- Built in 1988
Lot Details
- 7,128 Sq Ft Lot
- Desert faces the front of the property
- Block Wall Fence
- Artificial Turf
- Front and Back Yard Sprinklers
- Sprinklers on Timer
- Private Yard
HOA Fees
- $38 Monthly HOA Fees
Parking
- 2 Car Garage
- Garage Door Opener
Home Design
- Composition Roof
- Built-Up Roof
- Metal Construction or Metal Frame
- Stucco
Interior Spaces
- 1,601 Sq Ft Home
- 1-Story Property
- Family Room with Fireplace
Kitchen
- Eat-In Kitchen
- Breakfast Bar
- Built-In Microwave
- Granite Countertops
Flooring
- Carpet
- Tile
Bedrooms and Bathrooms
- 3 Bedrooms
- Remodeled Bathroom
- Primary Bathroom is a Full Bathroom
- 2 Bathrooms
- Dual Vanity Sinks in Primary Bathroom
Accessible Home Design
- No Interior Steps
Pool
- Play Pool
- Spa
Outdoor Features
- Covered patio or porch
- Playground
Schools
- Desert Harbor Elementary School
- Centennial High School
Utilities
- Refrigerated Cooling System
- Heating Available
- High Speed Internet
- Cable TV Available
Listing and Financial Details
- Tax Lot 75
- Assessor Parcel Number 200-93-748
Community Details
Overview
- Association fees include ground maintenance
- Pds Planned Develo Association, Phone Number (623) 877-1396
- Landings At Desert Harbor Lot 1 105 Tr A C Subdivision
- Community Lake
Recreation
- Bike Trail
Ownership History
Purchase Details
Home Financials for this Owner
Home Financials are based on the most recent Mortgage that was taken out on this home.Purchase Details
Purchase Details
Home Financials for this Owner
Home Financials are based on the most recent Mortgage that was taken out on this home.Purchase Details
Purchase Details
Home Financials for this Owner
Home Financials are based on the most recent Mortgage that was taken out on this home.Purchase Details
Home Financials for this Owner
Home Financials are based on the most recent Mortgage that was taken out on this home.Purchase Details
Home Financials for this Owner
Home Financials are based on the most recent Mortgage that was taken out on this home.Purchase Details
Purchase Details
Purchase Details
Home Financials for this Owner
Home Financials are based on the most recent Mortgage that was taken out on this home.Purchase Details
Home Financials for this Owner
Home Financials are based on the most recent Mortgage that was taken out on this home.Purchase Details
Home Financials for this Owner
Home Financials are based on the most recent Mortgage that was taken out on this home.Purchase Details
Home Financials for this Owner
Home Financials are based on the most recent Mortgage that was taken out on this home.Purchase Details
Purchase Details
Purchase Details
Home Financials for this Owner
Home Financials are based on the most recent Mortgage that was taken out on this home.Similar Homes in the area
Home Values in the Area
Average Home Value in this Area
Purchase History
| Date | Type | Sale Price | Title Company |
|---|---|---|---|
| Warranty Deed | $443,000 | Os National | |
| Warranty Deed | $429,100 | Os National | |
| Warranty Deed | $254,000 | Great American Title Agency | |
| Interfamily Deed Transfer | -- | None Available | |
| Interfamily Deed Transfer | -- | Driggs Title Agency Inc | |
| Warranty Deed | $229,900 | Driggs Title Agency Inc | |
| Cash Sale Deed | $138,200 | Ticor Title Company | |
| Trustee Deed | $159,946 | None Available | |
| Quit Claim Deed | -- | None Available | |
| Interfamily Deed Transfer | -- | -- | |
| Interfamily Deed Transfer | -- | Fidelity National Title | |
| Interfamily Deed Transfer | -- | Transnation Title Ins Co | |
| Interfamily Deed Transfer | -- | Transnation Title Ins Co | |
| Interfamily Deed Transfer | -- | Transnation Title Ins Co | |
| Interfamily Deed Transfer | -- | Fidelity National Title | |
| Warranty Deed | $138,000 | Fidelity National Title | |
| Warranty Deed | $124,900 | Security Title Agency |
Mortgage History
| Date | Status | Loan Amount | Loan Type |
|---|---|---|---|
| Open | $434,976 | FHA | |
| Previous Owner | $296,557 | New Conventional | |
| Previous Owner | $241,300 | New Conventional | |
| Previous Owner | $225,735 | FHA | |
| Previous Owner | $245,150 | Purchase Money Mortgage | |
| Previous Owner | $32,000 | Credit Line Revolving | |
| Previous Owner | $137,521 | FHA | |
| Previous Owner | $12,250 | Credit Line Revolving | |
| Previous Owner | $136,101 | FHA | |
| Previous Owner | $94,900 | New Conventional | |
| Previous Owner | $84,283 | FHA |
Property History
| Date | Event | Price | Change | Sq Ft Price |
|---|---|---|---|---|
| 07/08/2025 07/08/25 | Price Changed | $449,000 | -3.4% | $280 / Sq Ft |
| 06/12/2025 06/12/25 | Price Changed | $465,000 | -2.1% | $290 / Sq Ft |
| 04/18/2025 04/18/25 | For Sale | $475,000 | +7.2% | $297 / Sq Ft |
| 05/02/2024 05/02/24 | Sold | $443,000 | 0.0% | $277 / Sq Ft |
| 04/05/2024 04/05/24 | Pending | -- | -- | -- |
| 03/28/2024 03/28/24 | Price Changed | $443,000 | -0.7% | $277 / Sq Ft |
| 03/11/2024 03/11/24 | For Sale | $446,000 | +0.7% | $279 / Sq Ft |
| 03/10/2024 03/10/24 | Off Market | $443,000 | -- | -- |
| 02/17/2024 02/17/24 | Pending | -- | -- | -- |
| 02/15/2024 02/15/24 | Price Changed | $446,000 | -3.0% | $279 / Sq Ft |
| 02/01/2024 02/01/24 | Price Changed | $460,000 | -0.9% | $287 / Sq Ft |
| 11/02/2023 11/02/23 | Price Changed | $464,000 | -0.9% | $290 / Sq Ft |
| 10/19/2023 10/19/23 | Price Changed | $468,000 | -2.7% | $292 / Sq Ft |
| 10/05/2023 10/05/23 | Price Changed | $481,000 | -1.8% | $300 / Sq Ft |
| 09/28/2023 09/28/23 | Price Changed | $490,000 | -2.0% | $306 / Sq Ft |
| 09/12/2023 09/12/23 | For Sale | $500,000 | +96.9% | $312 / Sq Ft |
| 11/19/2017 11/19/17 | Sold | $254,000 | -0.4% | $159 / Sq Ft |
| 10/17/2017 10/17/17 | Pending | -- | -- | -- |
| 10/12/2017 10/12/17 | For Sale | $255,000 | +10.9% | $159 / Sq Ft |
| 06/26/2015 06/26/15 | Sold | $229,900 | 0.0% | $144 / Sq Ft |
| 05/28/2015 05/28/15 | Pending | -- | -- | -- |
| 05/25/2015 05/25/15 | For Sale | $229,900 | +66.4% | $144 / Sq Ft |
| 12/15/2014 12/15/14 | Sold | $138,200 | +1.7% | $86 / Sq Ft |
| 12/01/2014 12/01/14 | Pending | -- | -- | -- |
| 11/14/2014 11/14/14 | Price Changed | $135,900 | -11.7% | $85 / Sq Ft |
| 11/13/2014 11/13/14 | For Sale | $153,900 | 0.0% | $96 / Sq Ft |
| 11/04/2014 11/04/14 | Pending | -- | -- | -- |
| 10/06/2014 10/06/14 | For Sale | $153,900 | 0.0% | $96 / Sq Ft |
| 09/29/2014 09/29/14 | Pending | -- | -- | -- |
| 09/10/2014 09/10/14 | Price Changed | $153,900 | -5.0% | $96 / Sq Ft |
| 08/18/2014 08/18/14 | Price Changed | $162,000 | -5.0% | $101 / Sq Ft |
| 08/01/2014 08/01/14 | Price Changed | $170,500 | -5.0% | $106 / Sq Ft |
| 07/23/2014 07/23/14 | For Sale | $179,500 | +29.9% | $112 / Sq Ft |
| 07/18/2014 07/18/14 | Off Market | $138,200 | -- | -- |
| 07/17/2014 07/17/14 | For Sale | $179,500 | -- | $112 / Sq Ft |
Tax History Compared to Growth
Tax History
| Year | Tax Paid | Tax Assessment Tax Assessment Total Assessment is a certain percentage of the fair market value that is determined by local assessors to be the total taxable value of land and additions on the property. | Land | Improvement |
|---|---|---|---|---|
| 2025 | $1,317 | $19,058 | -- | -- |
| 2024 | $1,462 | $18,151 | -- | -- |
| 2023 | $1,462 | $31,630 | $6,320 | $25,310 |
| 2022 | $1,431 | $23,530 | $4,700 | $18,830 |
| 2021 | $1,532 | $21,310 | $4,260 | $17,050 |
| 2020 | $1,546 | $19,810 | $3,960 | $15,850 |
| 2019 | $1,496 | $18,300 | $3,660 | $14,640 |
| 2018 | $1,447 | $17,200 | $3,440 | $13,760 |
| 2017 | $1,448 | $15,770 | $3,150 | $12,620 |
| 2016 | $1,433 | $14,950 | $2,990 | $11,960 |
| 2015 | $1,558 | $14,670 | $2,930 | $11,740 |
Agents Affiliated with this Home
-
Bradley Dickinson

Seller's Agent in 2025
Bradley Dickinson
LPT Realty, LLC
25 Total Sales
-
Anna Dickinson
A
Seller Co-Listing Agent in 2025
Anna Dickinson
LPT Realty, LLC
(509) 939-6335
28 Total Sales
-
Eric Tamayo
E
Seller's Agent in 2024
Eric Tamayo
Opendoor Brokerage, LLC
-
Veronica Robinson
V
Seller Co-Listing Agent in 2024
Veronica Robinson
Opendoor Brokerage, LLC
-
Jobey Frank

Buyer's Agent in 2024
Jobey Frank
Realty One Group
(602) 319-3300
162 Total Sales
-
Andy Frank

Buyer Co-Listing Agent in 2024
Andy Frank
Realty One Group
(623) 552-3773
133 Total Sales
Map
Source: Arizona Regional Multiple Listing Service (ARMLS)
MLS Number: 5672902
APN: 200-93-748
- 9116 W Acoma Dr
- 14407 N 75th Dr
- 14429 N 75th Dr
- 14624 N 90th Ln
- 14816 N 90th Ave
- 14610 N Bolivar Dr
- 14830 N Cameo Dr
- 9019 W Acoma Dr
- 9151 W Greenway Rd Unit 279
- 9151 W Greenway Rd Unit 162
- 9151 W Greenway Rd Unit 212
- 14629 N Shiprock Dr
- 9109 W Watson Ln
- 9409 W Raintree Dr
- 8935 W Acoma Dr
- 9442 W Raintree Dr Unit 25
- 9445 W Rolling Hills Dr
- 15211 N 89th Ave
- 9002 W Caribbean Ln
- 14221 N Bolivar Dr
